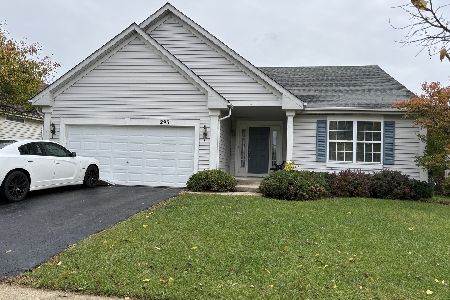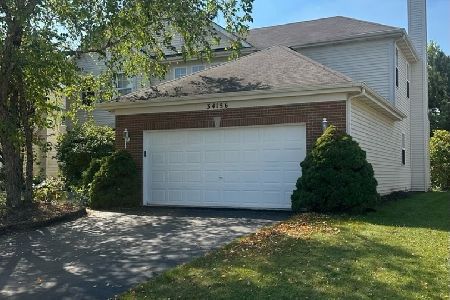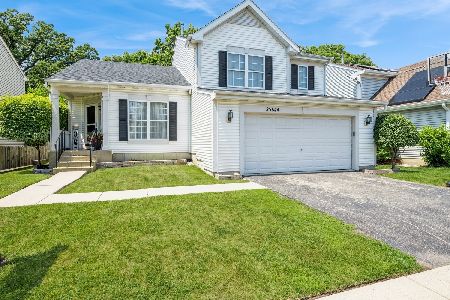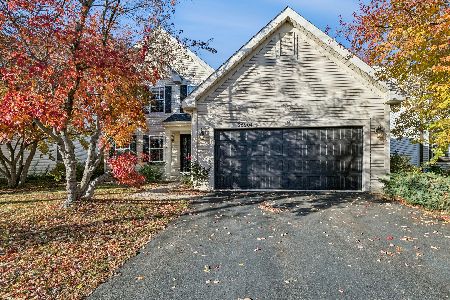346 Prairie Mist Drive, Round Lake, Illinois 60073
$250,000
|
Sold
|
|
| Status: | Closed |
| Sqft: | 1,904 |
| Cost/Sqft: | $131 |
| Beds: | 4 |
| Baths: | 3 |
| Year Built: | 2002 |
| Property Taxes: | $6,913 |
| Days On Market: | 1873 |
| Lot Size: | 0,14 |
Description
Updated beautiful open floor plan home located just one mile from Baxter! Recent updates include roof(2018), entire kitchen(2017), furnace(2018), heater(2019), entire house paint(2020), Landscape(2020), light fixtures(2017 and 2020), basement(2010). Living and dining room graced with cathedral ceilings. Gourmet kitchen appointed with stainless steel appliances, granite counter tops, breakfast bar and eating area with exterior access. Generous family room presents fireplace and views of the backyard. Master suite boasts private ensuite and walk-in closet. Three additional bedrooms and a shared bath adorn the second floor. Finished basement provides additional living space with its large and open layout! Enjoy the outdoors on your oversized patio and professionally landscaped yard and park, playground and bike trail. Close to train station.
Property Specifics
| Single Family | |
| — | |
| — | |
| 2002 | |
| Full | |
| — | |
| No | |
| 0.14 |
| Lake | |
| — | |
| 360 / Annual | |
| Other | |
| Public | |
| Public Sewer | |
| 10862989 | |
| 05252060120000 |
Nearby Schools
| NAME: | DISTRICT: | DISTANCE: | |
|---|---|---|---|
|
Grade School
Big Hollow Elementary School |
38 | — | |
|
Middle School
Big Hollow School |
38 | Not in DB | |
|
High School
Grant Community High School |
124 | Not in DB | |
Property History
| DATE: | EVENT: | PRICE: | SOURCE: |
|---|---|---|---|
| 16 Nov, 2020 | Sold | $250,000 | MRED MLS |
| 2 Oct, 2020 | Under contract | $249,900 | MRED MLS |
| 17 Sep, 2020 | Listed for sale | $249,900 | MRED MLS |

































Room Specifics
Total Bedrooms: 4
Bedrooms Above Ground: 4
Bedrooms Below Ground: 0
Dimensions: —
Floor Type: Carpet
Dimensions: —
Floor Type: Carpet
Dimensions: —
Floor Type: Carpet
Full Bathrooms: 3
Bathroom Amenities: —
Bathroom in Basement: 0
Rooms: Foyer,Recreation Room
Basement Description: Finished,Egress Window,Rec/Family Area,Storage Space
Other Specifics
| 2 | |
| — | |
| Asphalt | |
| Patio, Storms/Screens | |
| Landscaped | |
| 55X110X55X110 | |
| — | |
| Full | |
| Vaulted/Cathedral Ceilings, First Floor Laundry, Walk-In Closet(s), Open Floorplan, Some Carpeting | |
| Range, Dishwasher, Refrigerator, Washer, Dryer, Disposal, Stainless Steel Appliance(s) | |
| Not in DB | |
| — | |
| — | |
| — | |
| Attached Fireplace Doors/Screen, Gas Starter |
Tax History
| Year | Property Taxes |
|---|---|
| 2020 | $6,913 |
Contact Agent
Nearby Similar Homes
Nearby Sold Comparables
Contact Agent
Listing Provided By
RE/MAX Top Performers











