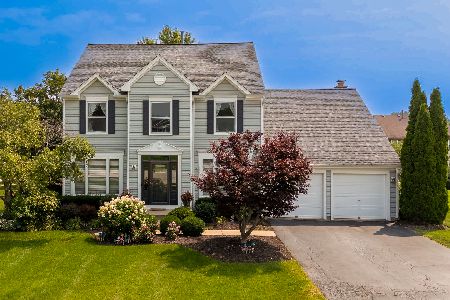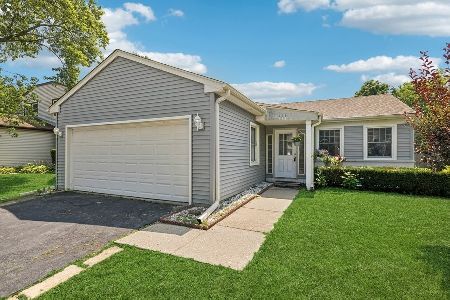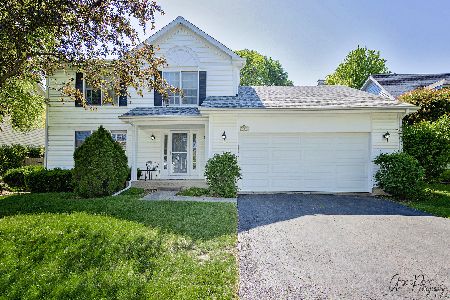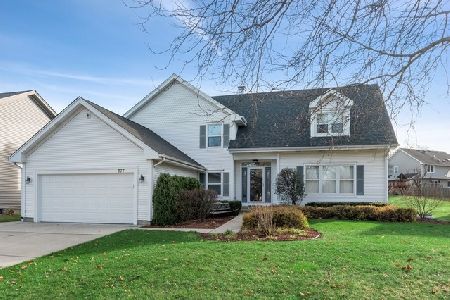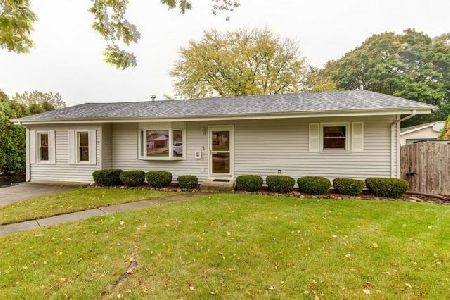346 Southgate Drive, Vernon Hills, Illinois 60061
$425,000
|
Sold
|
|
| Status: | Closed |
| Sqft: | 2,968 |
| Cost/Sqft: | $147 |
| Beds: | 4 |
| Baths: | 3 |
| Year Built: | 1994 |
| Property Taxes: | $9,801 |
| Days On Market: | 4337 |
| Lot Size: | 0,00 |
Description
PRICE REDUCED! CUTE 4/2.1 CAPE-COD SITUATED ON QUIET STREET IN HAWTHORN CLUB SUB. BAMBOO FLOORING T-OUT HOME. SPACIOUS, BRIGHT & AIRY OPEN FLOOR PLAN. KIT W/GRANITE C-TOPS, ISLAND & EAS. SUNCKEN FAMILY RM W/ GAS LOG FIREPLACE. LRG MASTER STE W/VLTED CEILINGS, HUGE PRIVATE MSTR BA W/DBLE VANITY. REC ROOM IN BASEMENT W/POTENTIAL FOR A GUEST BR. LRG FNCD YD W/2 SLIDERS TO LRG PATIO. 2 CAR ATTCHD GAR. MINS TO EVRYTHING!
Property Specifics
| Single Family | |
| — | |
| — | |
| 1994 | |
| Partial | |
| — | |
| No | |
| — |
| Lake | |
| Hawthorn Club | |
| 0 / Not Applicable | |
| None | |
| Public | |
| Public Sewer | |
| 08526102 | |
| 15082190070000 |
Nearby Schools
| NAME: | DISTRICT: | DISTANCE: | |
|---|---|---|---|
|
Grade School
Hawthorn Elementary School (sout |
73 | — | |
|
Middle School
Hawthorn Elementary School (sout |
73 | Not in DB | |
|
High School
Vernon Hills High School |
128 | Not in DB | |
Property History
| DATE: | EVENT: | PRICE: | SOURCE: |
|---|---|---|---|
| 15 Apr, 2014 | Sold | $425,000 | MRED MLS |
| 16 Feb, 2014 | Under contract | $435,000 | MRED MLS |
| — | Last price change | $450,000 | MRED MLS |
| 29 Jan, 2014 | Listed for sale | $450,000 | MRED MLS |
| 4 May, 2020 | Sold | $435,000 | MRED MLS |
| 10 Feb, 2020 | Under contract | $450,000 | MRED MLS |
| 4 Feb, 2020 | Listed for sale | $450,000 | MRED MLS |
Room Specifics
Total Bedrooms: 4
Bedrooms Above Ground: 4
Bedrooms Below Ground: 0
Dimensions: —
Floor Type: Hardwood
Dimensions: —
Floor Type: Hardwood
Dimensions: —
Floor Type: Hardwood
Full Bathrooms: 3
Bathroom Amenities: Whirlpool,Separate Shower,Double Sink
Bathroom in Basement: 0
Rooms: Den,Eating Area,Recreation Room
Basement Description: Finished
Other Specifics
| 2 | |
| — | |
| — | |
| — | |
| — | |
| 107X96X17X64X100 | |
| — | |
| Full | |
| Vaulted/Cathedral Ceilings, Hardwood Floors, First Floor Laundry | |
| Range, Microwave, Dishwasher, Refrigerator, Washer, Dryer, Disposal | |
| Not in DB | |
| Sidewalks, Street Lights, Street Paved | |
| — | |
| — | |
| Attached Fireplace Doors/Screen |
Tax History
| Year | Property Taxes |
|---|---|
| 2014 | $9,801 |
| 2020 | $13,184 |
Contact Agent
Nearby Similar Homes
Nearby Sold Comparables
Contact Agent
Listing Provided By
RE/MAX Top Performers



