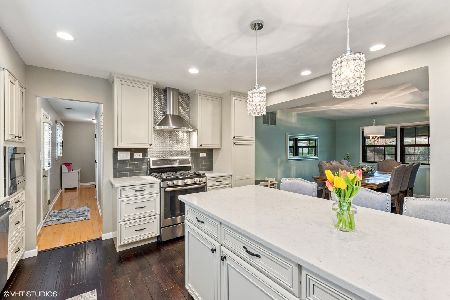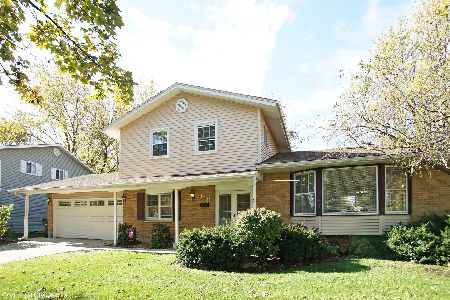346 Winston Drive, Palatine, Illinois 60074
$255,000
|
Sold
|
|
| Status: | Closed |
| Sqft: | 1,920 |
| Cost/Sqft: | $156 |
| Beds: | 4 |
| Baths: | 3 |
| Year Built: | 1968 |
| Property Taxes: | $7,460 |
| Days On Market: | 2834 |
| Lot Size: | 0,20 |
Description
With a premium lot backing to the bike path, close proximity to nearby schools, and easy access to 53, this location near Maple Park has a lot of benefits. This spacious split level with sub offers a fully fenced-in backyard, new a/c unit, new furnace, wide maintenance-free concrete driveway and stamped concrete front stoop. Inside you'll find nearly 2000 square feet of living space above grade as well as a partial basement. One of Winston Park's larger homes, this Claridge model has a sizable master bedroom with private master bathroom. The second and third bedrooms share a roomy hall bathroom that includes an enormous vanity complete with double sinks. The fourth bedroom has built-in shelves and is adjacent to the family room; it would also make a great office, study, or den. The kitchen has hickory cabinets with solid surface countertops. The living room and family room have plenty of space to accommodate large furniture that will easily fit through the double front doors.
Property Specifics
| Single Family | |
| — | |
| — | |
| 1968 | |
| Partial | |
| CLARIDGE | |
| No | |
| 0.2 |
| Cook | |
| Winston Park | |
| 0 / Not Applicable | |
| None | |
| Lake Michigan,Public | |
| Public Sewer, Sewer-Storm | |
| 09878015 | |
| 02132030140000 |
Nearby Schools
| NAME: | DISTRICT: | DISTANCE: | |
|---|---|---|---|
|
Grade School
Lake Louise Elementary School |
15 | — | |
|
Middle School
Winston Campus-junior High |
15 | Not in DB | |
|
High School
Palatine High School |
211 | Not in DB | |
Property History
| DATE: | EVENT: | PRICE: | SOURCE: |
|---|---|---|---|
| 16 Jul, 2018 | Sold | $255,000 | MRED MLS |
| 24 Apr, 2018 | Under contract | $300,000 | MRED MLS |
| — | Last price change | $320,000 | MRED MLS |
| 13 Mar, 2018 | Listed for sale | $320,000 | MRED MLS |
Room Specifics
Total Bedrooms: 4
Bedrooms Above Ground: 4
Bedrooms Below Ground: 0
Dimensions: —
Floor Type: Parquet
Dimensions: —
Floor Type: Parquet
Dimensions: —
Floor Type: Carpet
Full Bathrooms: 3
Bathroom Amenities: Separate Shower,Double Sink,Soaking Tub
Bathroom in Basement: 0
Rooms: No additional rooms
Basement Description: Partially Finished,Unfinished,Sub-Basement
Other Specifics
| 2 | |
| Concrete Perimeter | |
| Concrete | |
| Patio, Porch, Stamped Concrete Patio | |
| Fenced Yard | |
| 85 X 104 X 86 X 99 | |
| — | |
| Full | |
| Wood Laminate Floors, First Floor Bedroom, In-Law Arrangement | |
| Range, Microwave, Dishwasher, Washer, Dryer | |
| Not in DB | |
| — | |
| — | |
| — | |
| — |
Tax History
| Year | Property Taxes |
|---|---|
| 2018 | $7,460 |
Contact Agent
Nearby Similar Homes
Nearby Sold Comparables
Contact Agent
Listing Provided By
@properties








