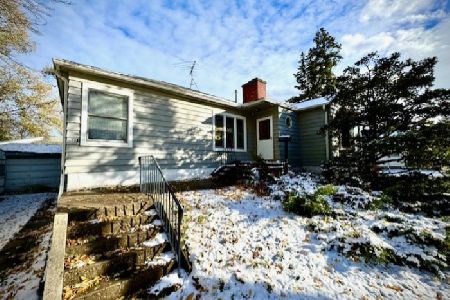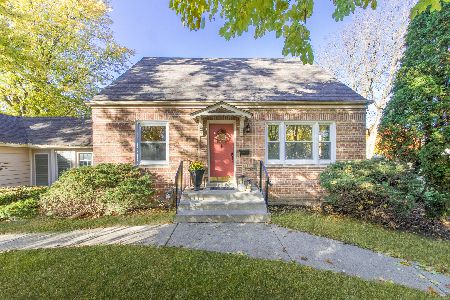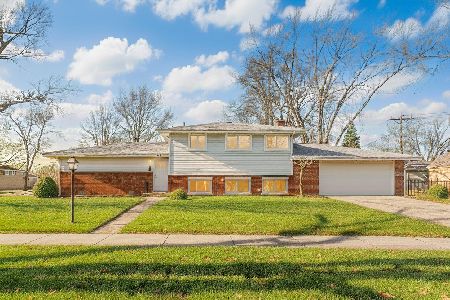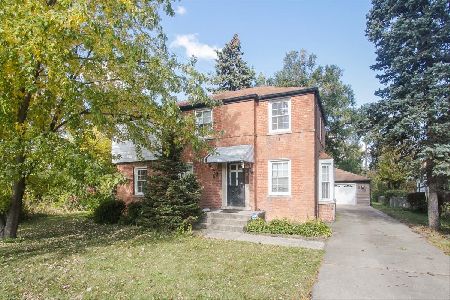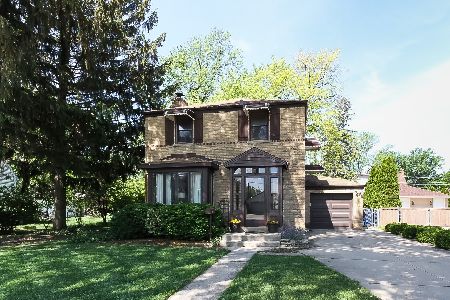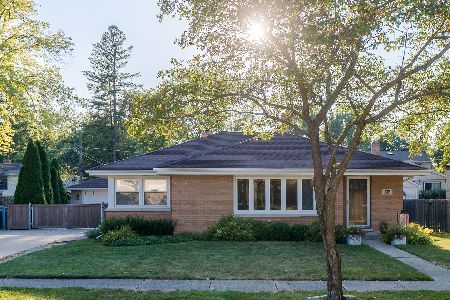346 Woodbridge Street, Des Plaines, Illinois 60016
$295,000
|
Sold
|
|
| Status: | Closed |
| Sqft: | 0 |
| Cost/Sqft: | — |
| Beds: | 3 |
| Baths: | 3 |
| Year Built: | 1940 |
| Property Taxes: | $5,710 |
| Days On Market: | 3590 |
| Lot Size: | 0,18 |
Description
Charm has an address and this is it! Beautifully updated in the last few years, the current owners have upgraded the home while keeping the original classic center hall colonial charm. Some of the features include a spacious master suite with walk-in closet & updated private bath, large living room with fireplace, 3 season porch overlooking professionally landscaped yard, finished basement with rec room & powder room, 2.5 car garage, and patio with wonderful views. This home has many up dates which include siding(2010), 30 year architectural shingle roof (2010), furnace & A/C (2010), windows (2008), front and backyards professionally landscaped (2015), and so much more. You'll enjoy the eat-in kitchen with newer appliances, wood floors, and additional storage space in the full basement. Conveniently located near the YMCA, train station, and new Mariano's. Great move-in ready home decorated in today's neutral tones. AHS Shield Essential Home Warranty included. MUST SEE INSIDE!
Property Specifics
| Single Family | |
| — | |
| Colonial | |
| 1940 | |
| Full | |
| — | |
| No | |
| 0.18 |
| Cook | |
| — | |
| 0 / Not Applicable | |
| None | |
| Lake Michigan | |
| Public Sewer | |
| 09169932 | |
| 09182100270000 |
Nearby Schools
| NAME: | DISTRICT: | DISTANCE: | |
|---|---|---|---|
|
Grade School
Terrace Elementary School |
62 | — | |
|
Middle School
Chippewa Middle School |
62 | Not in DB | |
|
High School
Maine West High School |
207 | Not in DB | |
Property History
| DATE: | EVENT: | PRICE: | SOURCE: |
|---|---|---|---|
| 13 Jun, 2016 | Sold | $295,000 | MRED MLS |
| 4 Apr, 2016 | Under contract | $299,000 | MRED MLS |
| 18 Mar, 2016 | Listed for sale | $299,000 | MRED MLS |
Room Specifics
Total Bedrooms: 3
Bedrooms Above Ground: 3
Bedrooms Below Ground: 0
Dimensions: —
Floor Type: Hardwood
Dimensions: —
Floor Type: Hardwood
Full Bathrooms: 3
Bathroom Amenities: Separate Shower
Bathroom in Basement: 1
Rooms: Enclosed Porch,Recreation Room
Basement Description: Partially Finished
Other Specifics
| 2.5 | |
| Concrete Perimeter | |
| Concrete | |
| Patio, Porch, Storms/Screens | |
| Landscaped | |
| 70X110 | |
| Unfinished | |
| Full | |
| Hardwood Floors | |
| Range, Dishwasher, Refrigerator, Washer, Dryer | |
| Not in DB | |
| Sidewalks, Street Paved | |
| — | |
| — | |
| Gas Log |
Tax History
| Year | Property Taxes |
|---|---|
| 2016 | $5,710 |
Contact Agent
Nearby Similar Homes
Nearby Sold Comparables
Contact Agent
Listing Provided By
Coldwell Banker Residential

