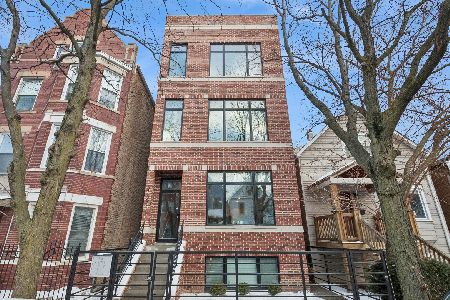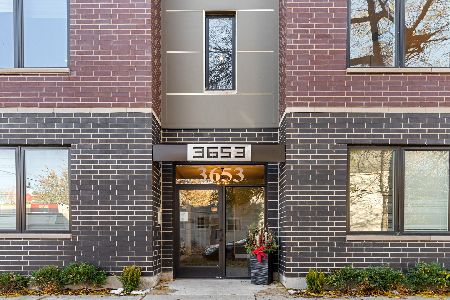3460 Belmont Avenue, Avondale, Chicago, Illinois 60618
$350,000
|
Sold
|
|
| Status: | Closed |
| Sqft: | 1,565 |
| Cost/Sqft: | $230 |
| Beds: | 2 |
| Baths: | 2 |
| Year Built: | 1997 |
| Property Taxes: | $5,030 |
| Days On Market: | 2915 |
| Lot Size: | 0,00 |
Description
Bright, Sunny, airy 2 bedroom, 2 bath end unit Town Home in Desirable Avondale neighborhood. 1 block from Blue Line, I-90/94 and shopping. It has 3 levels of living space, an attached 2 car garage. The open floor plan with fireplace in the living room and patio off of the kitchen make it perfect for entertaining. The tall ceilings and multiple windows contribute to the serenity of the space.
Property Specifics
| Condos/Townhomes | |
| 3 | |
| — | |
| 1997 | |
| None | |
| — | |
| No | |
| — |
| Cook | |
| — | |
| 150 / Monthly | |
| Water,Insurance,Exterior Maintenance,Snow Removal | |
| Lake Michigan,Public | |
| Public Sewer | |
| 09878116 | |
| 13234090930000 |
Property History
| DATE: | EVENT: | PRICE: | SOURCE: |
|---|---|---|---|
| 29 May, 2018 | Sold | $350,000 | MRED MLS |
| 17 Apr, 2018 | Under contract | $360,000 | MRED MLS |
| 8 Mar, 2018 | Listed for sale | $360,000 | MRED MLS |
Room Specifics
Total Bedrooms: 2
Bedrooms Above Ground: 2
Bedrooms Below Ground: 0
Dimensions: —
Floor Type: Carpet
Full Bathrooms: 2
Bathroom Amenities: Double Sink
Bathroom in Basement: 0
Rooms: No additional rooms
Basement Description: Slab
Other Specifics
| 2 | |
| Concrete Perimeter | |
| Concrete | |
| Balcony, Patio, Storms/Screens, End Unit | |
| Corner Lot | |
| 50 X 20 | |
| — | |
| None | |
| Hardwood Floors, Second Floor Laundry | |
| Range, Microwave, Dishwasher, Refrigerator, Washer, Dryer, Disposal | |
| Not in DB | |
| — | |
| — | |
| — | |
| Wood Burning, Gas Starter |
Tax History
| Year | Property Taxes |
|---|---|
| 2018 | $5,030 |
Contact Agent
Nearby Similar Homes
Nearby Sold Comparables
Contact Agent
Listing Provided By
Coldwell Banker Residential









