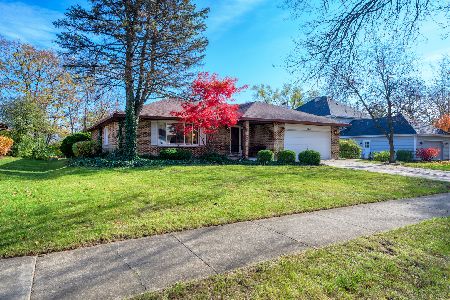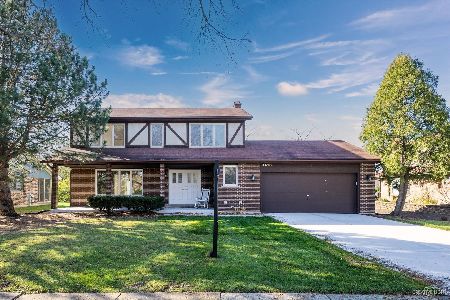3460 Pomeroy Road, Downers Grove, Illinois 60515
$405,000
|
Sold
|
|
| Status: | Closed |
| Sqft: | 2,193 |
| Cost/Sqft: | $196 |
| Beds: | 3 |
| Baths: | 3 |
| Year Built: | 1985 |
| Property Taxes: | $6,764 |
| Days On Market: | 3396 |
| Lot Size: | 0,25 |
Description
Contemporary flair in this open concept 2 story, that sits on a scenic setting in a suburban town. Newer updated designer gourmet kitchen with 42" cherry cabinets, granite counters, recessed lights, breakfast bar, island, cooktop & built in wine refrigerator. Hardwood floors in vaulted living room, dining room, & family room. Wood burning fireplace in the family room, w/sliding glass doors to the brick paver patio. Enjoy your nights in the Florida Sun Room overlooking scenic view of the yard. 2 story foyer w/slate flooring. Master suite w/balcony overlooking private yard. Newer master bath vanity, huge walk in closet w/organizer, plus additional storage! Two spacious bedrooms w/loads of light. Brand new carpeting throughout & freshly painted in today's colors. Full 892 Sq Ft basement w/new frieze carpeting & dry bar for your entertaining needs. 1st floor laundry room. Professionally landscaped yard. Close to expressways, shopping, dining, entertainment & Schools! Truly a must see!
Property Specifics
| Single Family | |
| — | |
| Contemporary | |
| 1985 | |
| Full | |
| CONTEMPORARY | |
| No | |
| 0.25 |
| Du Page | |
| — | |
| 0 / Not Applicable | |
| None | |
| Lake Michigan | |
| Public Sewer | |
| 09355279 | |
| 0631201026 |
Nearby Schools
| NAME: | DISTRICT: | DISTANCE: | |
|---|---|---|---|
|
Grade School
Belle Aire Elementary School |
58 | — | |
|
Middle School
Herrick Middle School |
58 | Not in DB | |
|
High School
North High School |
99 | Not in DB | |
Property History
| DATE: | EVENT: | PRICE: | SOURCE: |
|---|---|---|---|
| 20 Jan, 2017 | Sold | $405,000 | MRED MLS |
| 30 Nov, 2016 | Under contract | $429,900 | MRED MLS |
| — | Last price change | $439,900 | MRED MLS |
| 29 Sep, 2016 | Listed for sale | $439,900 | MRED MLS |
Room Specifics
Total Bedrooms: 3
Bedrooms Above Ground: 3
Bedrooms Below Ground: 0
Dimensions: —
Floor Type: Carpet
Dimensions: —
Floor Type: Carpet
Full Bathrooms: 3
Bathroom Amenities: —
Bathroom in Basement: 0
Rooms: Recreation Room,Heated Sun Room,Walk In Closet
Basement Description: Partially Finished
Other Specifics
| 2 | |
| — | |
| — | |
| Balcony, Hot Tub, Brick Paver Patio, Storms/Screens | |
| Corner Lot,Landscaped | |
| 86 X 130 | |
| — | |
| Full | |
| Vaulted/Cathedral Ceilings, Skylight(s), Hardwood Floors | |
| Range, Microwave, Dishwasher, Refrigerator, Stainless Steel Appliance(s), Wine Refrigerator | |
| Not in DB | |
| — | |
| — | |
| — | |
| Wood Burning, Attached Fireplace Doors/Screen |
Tax History
| Year | Property Taxes |
|---|---|
| 2017 | $6,764 |
Contact Agent
Nearby Sold Comparables
Contact Agent
Listing Provided By
RE/MAX Enterprises






