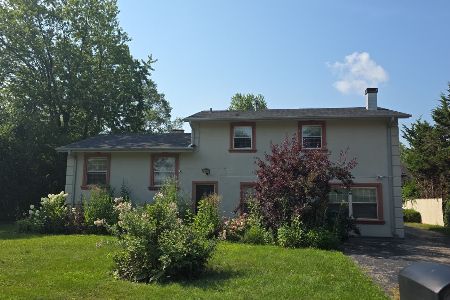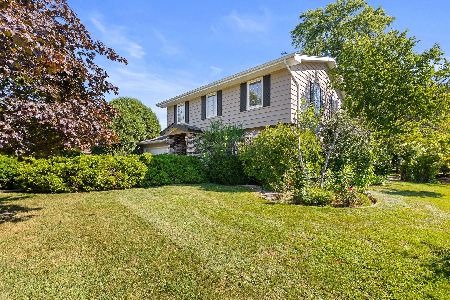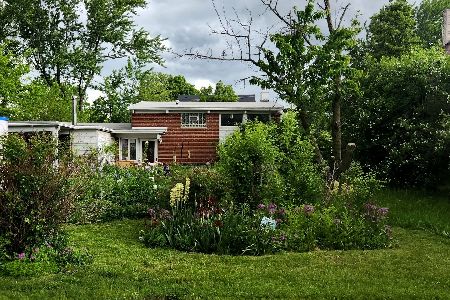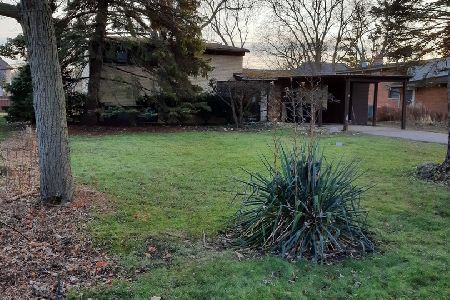3460 Tamarind Drive, Northbrook, Illinois 60062
$730,000
|
Sold
|
|
| Status: | Closed |
| Sqft: | 3,076 |
| Cost/Sqft: | $247 |
| Beds: | 4 |
| Baths: | 3 |
| Year Built: | 2013 |
| Property Taxes: | $12,930 |
| Days On Market: | 3670 |
| Lot Size: | 0,00 |
Description
Only 2 years old, stunning open floor plan with hardwood floors, volume ceilings and many architectural details throughout. Huge master suite with sitting area and luxurious bath. Dining room w/ 2 sided fireplace. Wonderful stainless steel kitchen with large island & breakfast bar overlooks dramatic family room w/ 2 story fireplace. Full basement with high ceiling. Brick patio for outdoor entertaining. Inviting front porch. Main floor office. Close to award winning elementary schools and in the Glenbrook North district. Seller is licensed Illinois realtor. If you are looking for a newer home with an open floor plan, full basement, luxurious master suite, and wood floors, then you must see this home. Why build when it's all been done here!
Property Specifics
| Single Family | |
| — | |
| Colonial | |
| 2013 | |
| Full | |
| CUSTOM | |
| No | |
| — |
| Cook | |
| Lone Tree | |
| 0 / Not Applicable | |
| None | |
| Lake Michigan | |
| Public Sewer | |
| 09112848 | |
| 04053060050000 |
Nearby Schools
| NAME: | DISTRICT: | DISTANCE: | |
|---|---|---|---|
|
Grade School
Hickory Point Elementary School |
27 | — | |
|
Middle School
Wood Oaks Junior High School |
27 | Not in DB | |
|
High School
Glenbrook North High School |
225 | Not in DB | |
Property History
| DATE: | EVENT: | PRICE: | SOURCE: |
|---|---|---|---|
| 18 May, 2016 | Sold | $730,000 | MRED MLS |
| 9 Mar, 2016 | Under contract | $759,900 | MRED MLS |
| — | Last price change | $779,900 | MRED MLS |
| 8 Jan, 2016 | Listed for sale | $779,900 | MRED MLS |
Room Specifics
Total Bedrooms: 4
Bedrooms Above Ground: 4
Bedrooms Below Ground: 0
Dimensions: —
Floor Type: Carpet
Dimensions: —
Floor Type: Carpet
Dimensions: —
Floor Type: Carpet
Full Bathrooms: 3
Bathroom Amenities: Separate Shower,Double Sink,Soaking Tub
Bathroom in Basement: 0
Rooms: Office
Basement Description: Unfinished,Bathroom Rough-In
Other Specifics
| 2 | |
| Concrete Perimeter | |
| Asphalt | |
| Porch, Brick Paver Patio, Storms/Screens | |
| Landscaped | |
| 65X156 | |
| Unfinished | |
| Full | |
| Vaulted/Cathedral Ceilings, Skylight(s), Hardwood Floors, First Floor Laundry | |
| Range, Microwave, Dishwasher, Refrigerator, Disposal, Stainless Steel Appliance(s) | |
| Not in DB | |
| — | |
| — | |
| — | |
| Attached Fireplace Doors/Screen, Gas Log |
Tax History
| Year | Property Taxes |
|---|---|
| 2016 | $12,930 |
Contact Agent
Nearby Similar Homes
Nearby Sold Comparables
Contact Agent
Listing Provided By
Coldwell Banker Residential








