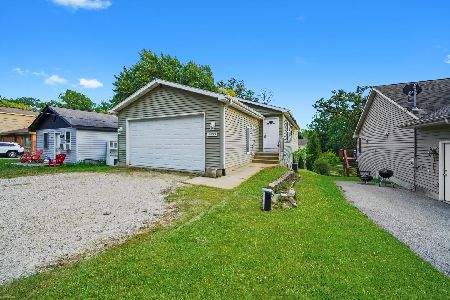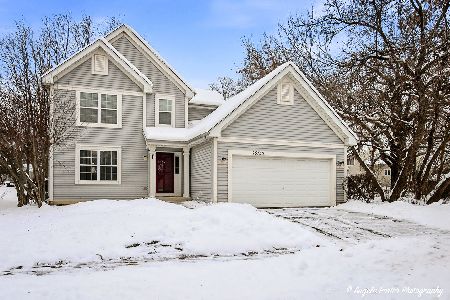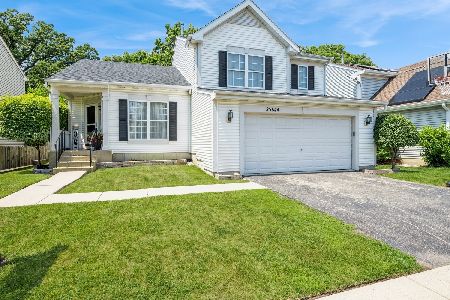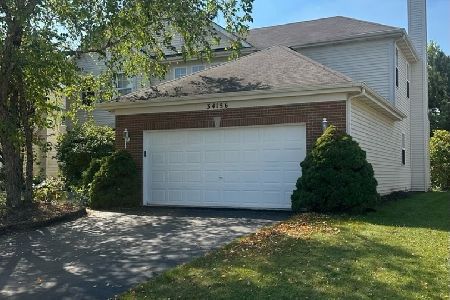34650 Catherine Street, Ingleside, Illinois 60041
$285,000
|
Sold
|
|
| Status: | Closed |
| Sqft: | 1,706 |
| Cost/Sqft: | $161 |
| Beds: | 3 |
| Baths: | 4 |
| Year Built: | 1959 |
| Property Taxes: | $4,586 |
| Days On Market: | 1681 |
| Lot Size: | 0,44 |
Description
This is it! Your ranch home with full finished basement and an IN GROUND POOL 9' deep and surrounded by over 1,000 sq. ft. of concrete patio on nearly half an acre. Lots of updates over the years including laminate floors, dry bar in the basement and a huge primary bedroom suite with remodeled bath featuring a double shower and heated ceramic floor. In addition to sliders opening to the pool there is a loft with a hot tub as well as additional storage above the Primary Bedroom. The big "L" shaped Family Room in the basement with a gas fireplace, bar and 3rd full bath is paneled with knotty pine. The oversized 2.5 car garage is insulated and has a huge workbench and a wood-burning stove making it usable year around as a shop. A small electric heater could heat it 24/7. 12' x 16' shed keeps yard and pool equipment out of the garage. Fenced yard is great for kids and pets and the Outdoor Kitchen is a great place to relax after a hard day's work (pool liner is new). Smart thermostat can be controlled while away and the whole house dehumidifier keeps you comfortable all summer.
Property Specifics
| Single Family | |
| — | |
| Ranch | |
| 1959 | |
| Full | |
| RANCH | |
| No | |
| 0.44 |
| Lake | |
| Grahams | |
| 0 / Not Applicable | |
| None | |
| Private Well | |
| Public Sewer | |
| 11088161 | |
| 05241120130000 |
Nearby Schools
| NAME: | DISTRICT: | DISTANCE: | |
|---|---|---|---|
|
Grade School
Gavin Central School |
37 | — | |
|
Middle School
Gavin South Junior High School |
37 | Not in DB | |
|
High School
Grant Community High School |
124 | Not in DB | |
Property History
| DATE: | EVENT: | PRICE: | SOURCE: |
|---|---|---|---|
| 30 Jun, 2021 | Sold | $285,000 | MRED MLS |
| 20 May, 2021 | Under contract | $274,900 | MRED MLS |
| 12 May, 2021 | Listed for sale | $274,900 | MRED MLS |
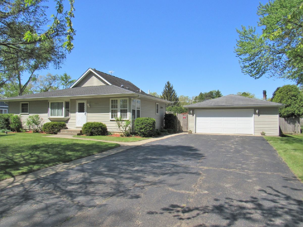
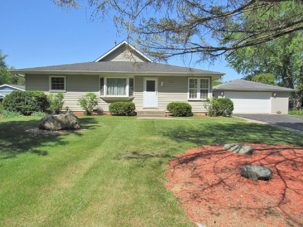
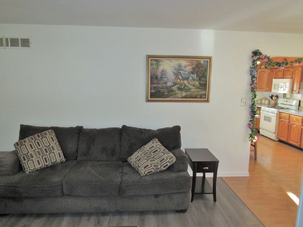
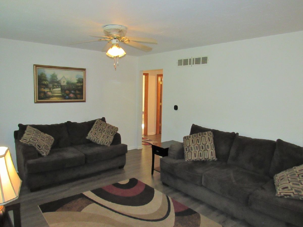
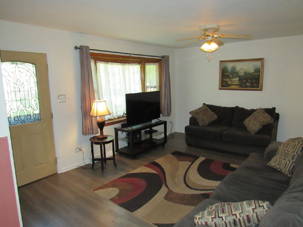
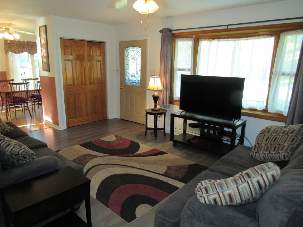
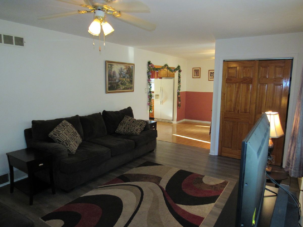
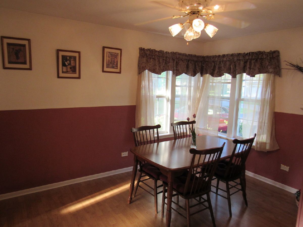
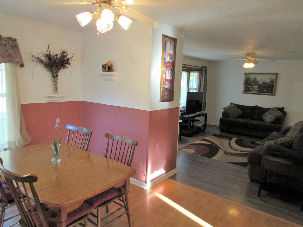
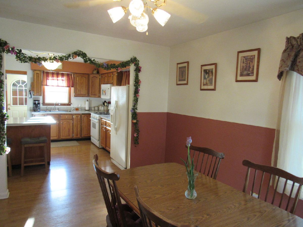
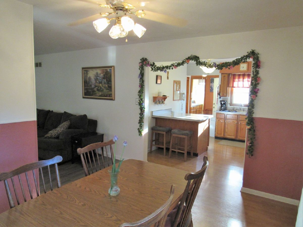
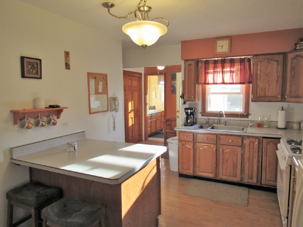
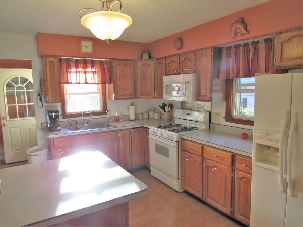
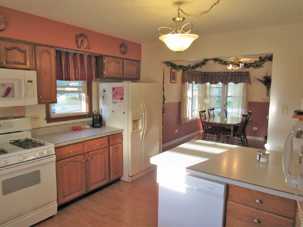
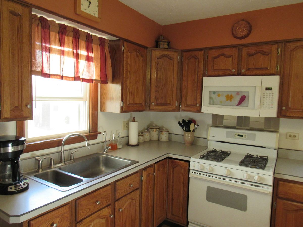
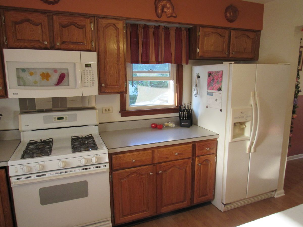
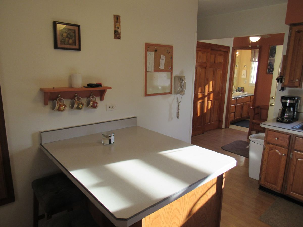
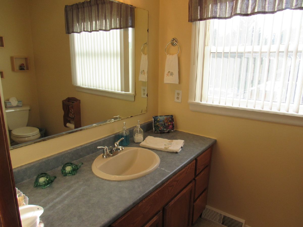
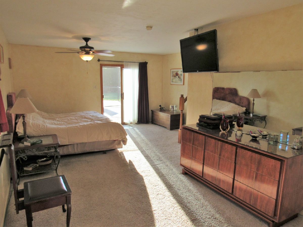
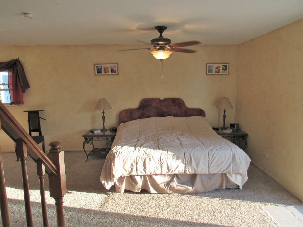
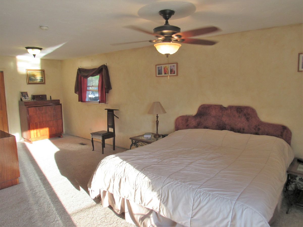
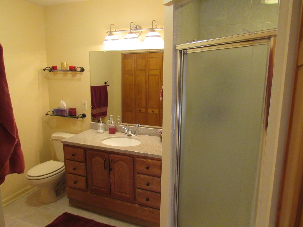
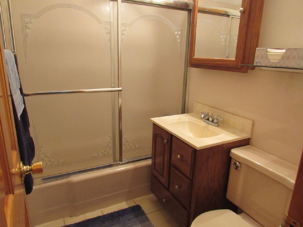
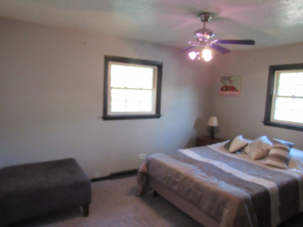
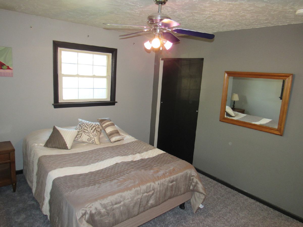
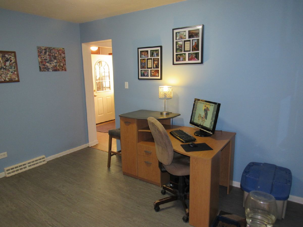
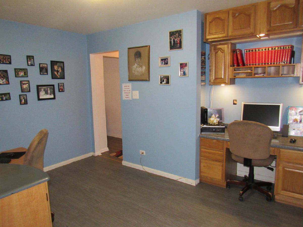
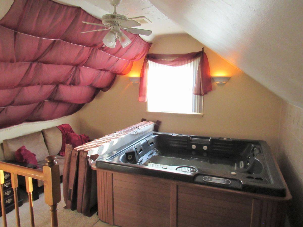
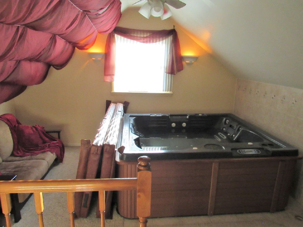
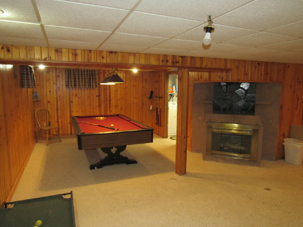
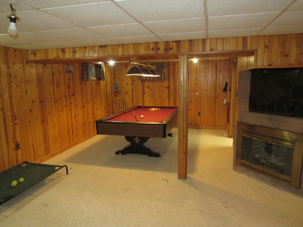
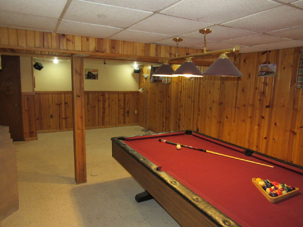
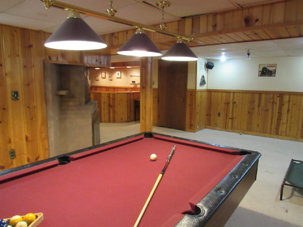
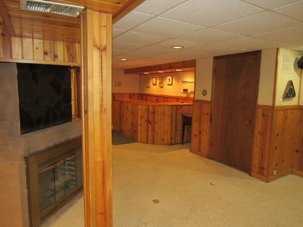
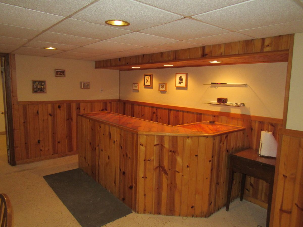
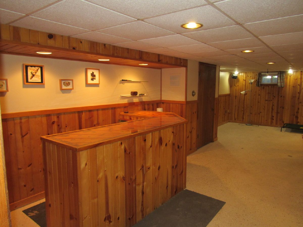
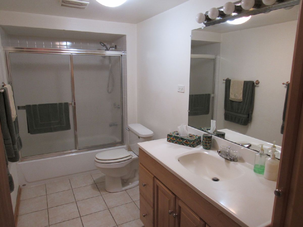
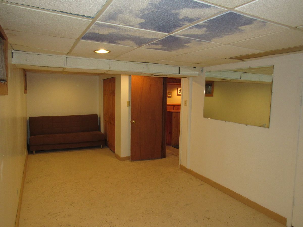
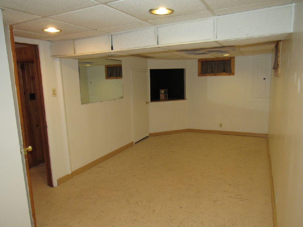
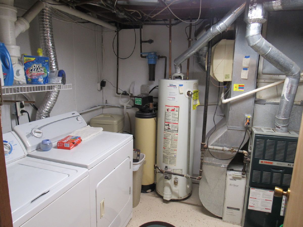
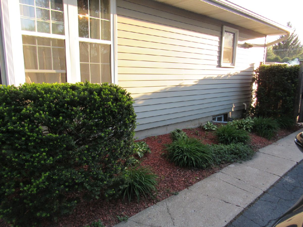
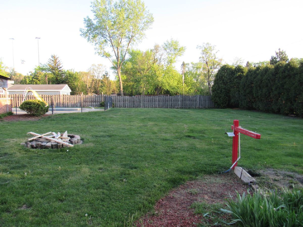
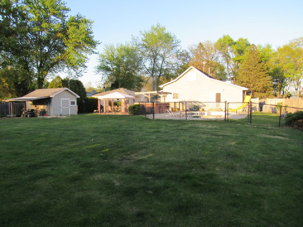
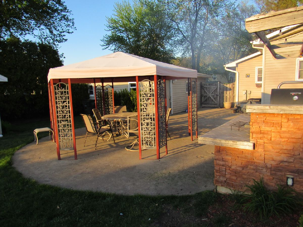
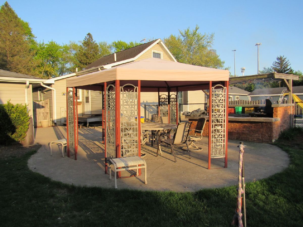
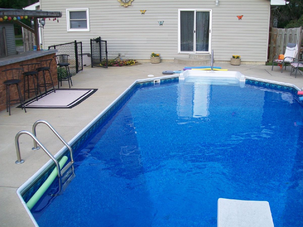
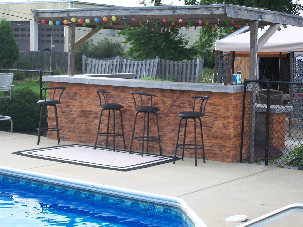
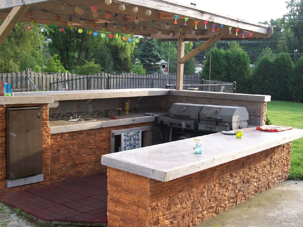
Room Specifics
Total Bedrooms: 3
Bedrooms Above Ground: 3
Bedrooms Below Ground: 0
Dimensions: —
Floor Type: Carpet
Dimensions: —
Floor Type: Wood Laminate
Full Bathrooms: 4
Bathroom Amenities: —
Bathroom in Basement: 1
Rooms: Den,Sitting Room,Storage,Office
Basement Description: Finished
Other Specifics
| 2 | |
| Concrete Perimeter | |
| — | |
| Hot Tub, In Ground Pool, Storms/Screens, Outdoor Grill | |
| Fenced Yard | |
| 102 X 187 | |
| — | |
| Full | |
| Bar-Dry, Wood Laminate Floors, First Floor Bedroom, First Floor Full Bath | |
| Range, Microwave, Dishwasher, Refrigerator, Freezer, Washer, Dryer, Disposal, Water Softener Rented | |
| Not in DB | |
| Pool, Street Lights, Street Paved | |
| — | |
| — | |
| Gas Log |
Tax History
| Year | Property Taxes |
|---|---|
| 2021 | $4,586 |
Contact Agent
Nearby Similar Homes
Nearby Sold Comparables
Contact Agent
Listing Provided By
RE/MAX Showcase

