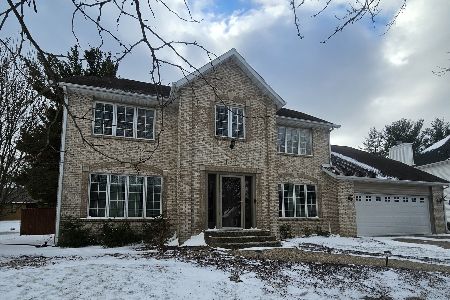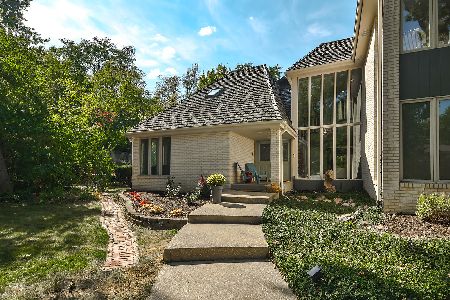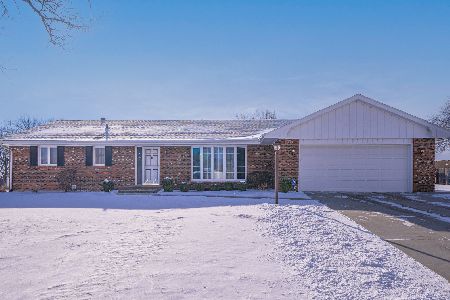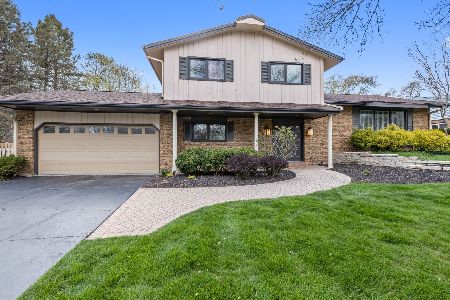3466 Conover Drive, Rockford, Illinois 61114
$220,000
|
Sold
|
|
| Status: | Closed |
| Sqft: | 2,859 |
| Cost/Sqft: | $77 |
| Beds: | 3 |
| Baths: | 3 |
| Year Built: | 1970 |
| Property Taxes: | $4,458 |
| Days On Market: | 1402 |
| Lot Size: | 0,26 |
Description
All Brick, sprawling Ranch in desirable Spring Lakes Estates. You have access to the lake for swimming or fishing, tennis courts and parks through out the Subdivision. This home welcomes you with a brick paver walkway to the front porch. Once inside, the almost 2,200 sq. ft. of this home offers tons of entertainment area options as well as cozy spaces in which to relax. Originally this home was the Builder's Show Home and features an addition in the rear of the home with soaring ceilings, a main floor laundry, Trestle Beams and tons of windows. Spacious kitchen with newer appliances, pristine cabinets with pull-outs and newer garbage disposal and faucets. The family room offers a gas fireplace flanked by built-ins. The living room/dining room boasts tons of windows, brand new carpeting and new light fixture. The bedrooms all have hardwood floors under the carpet. The Master Bedroom has a walk-in shower in its full bath. The lower level is paneled and ready for flooring. It features a full bath, a large cedar closet and storage shelves. The roof was new in 2016, the Comfortmaker furnace new in 12/2021, new dishwasher (3/2022), exterior painted (2021) and garage painted (3/2022). Beautiful back yard with large deck that overlooks flower beds. A truly well cared home!
Property Specifics
| Single Family | |
| — | |
| — | |
| 1970 | |
| — | |
| — | |
| No | |
| 0.26 |
| Winnebago | |
| — | |
| 365 / Annual | |
| — | |
| — | |
| — | |
| 11353876 | |
| 1209201007 |
Property History
| DATE: | EVENT: | PRICE: | SOURCE: |
|---|---|---|---|
| 29 Apr, 2022 | Sold | $220,000 | MRED MLS |
| 24 Mar, 2022 | Under contract | $220,000 | MRED MLS |
| 22 Mar, 2022 | Listed for sale | $220,000 | MRED MLS |
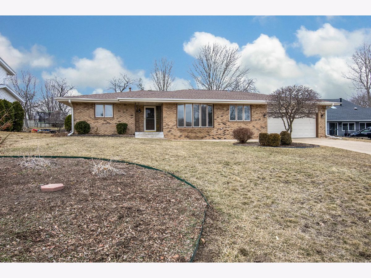
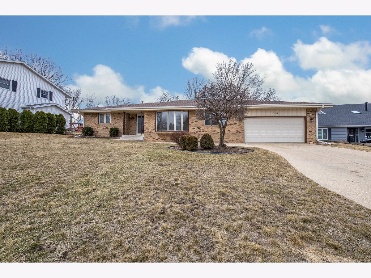
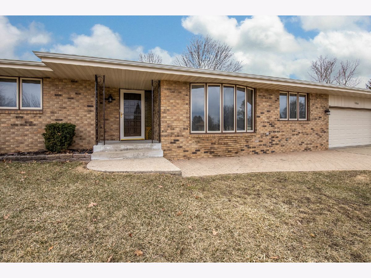
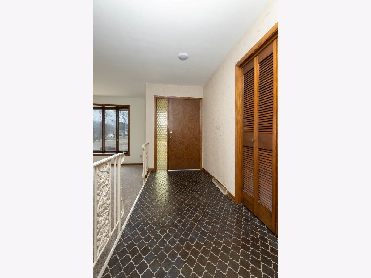
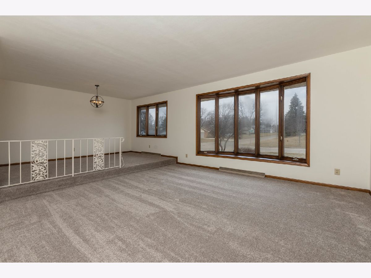
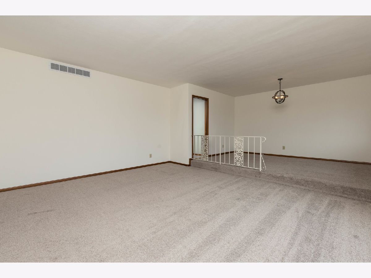
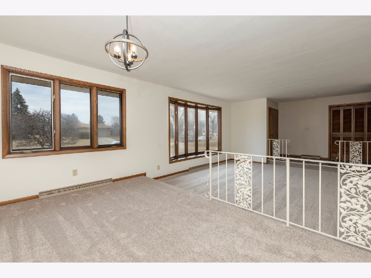
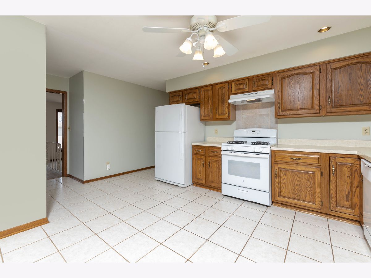
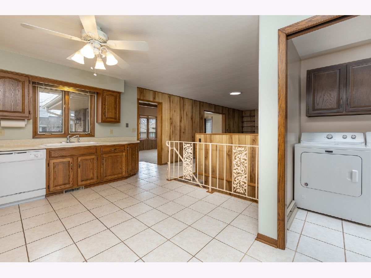
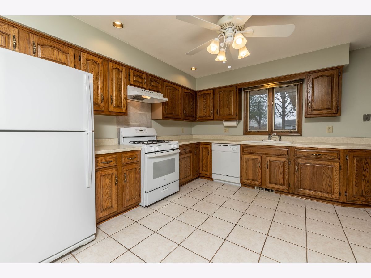
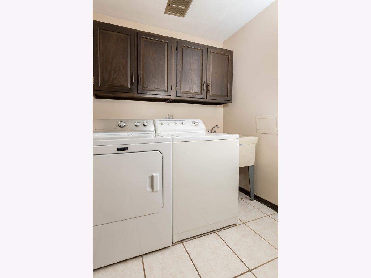
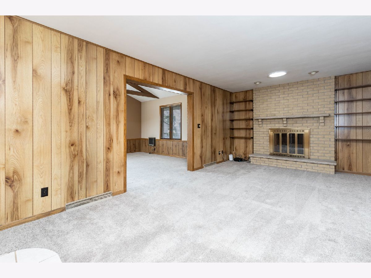
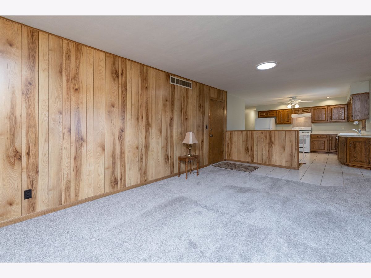
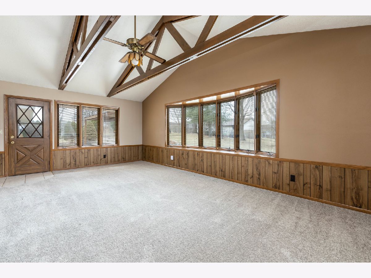
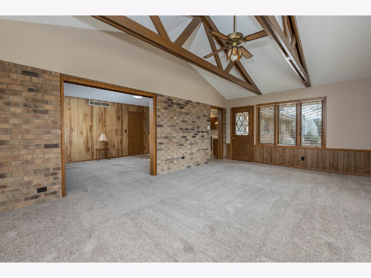
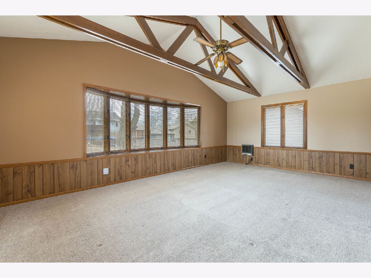
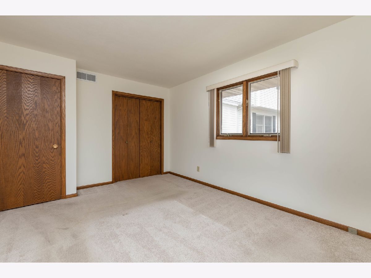
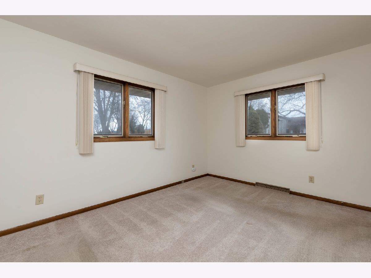
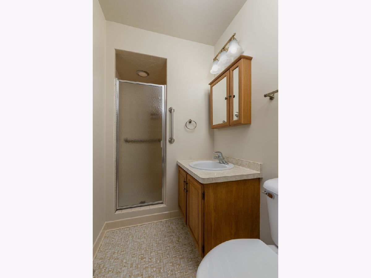
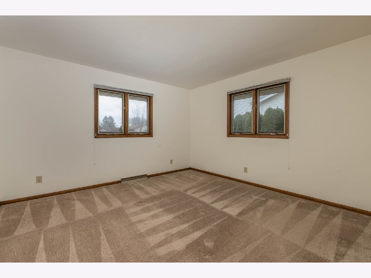
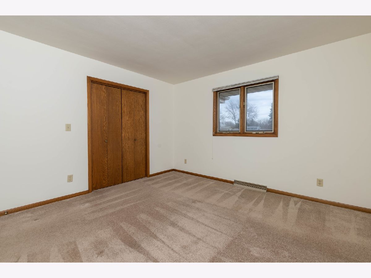
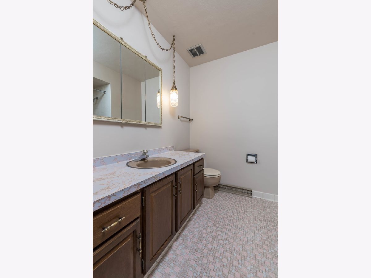
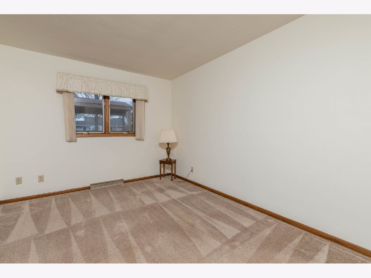
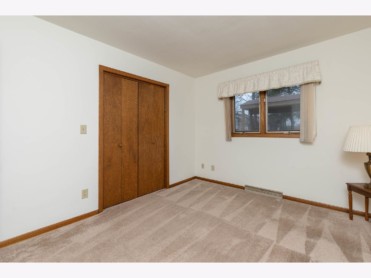
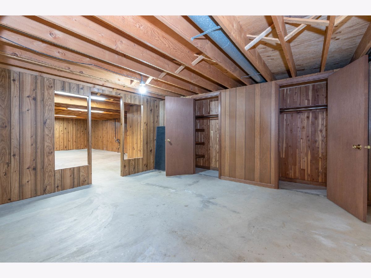
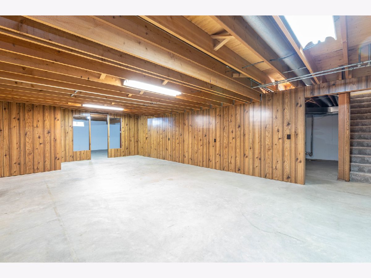
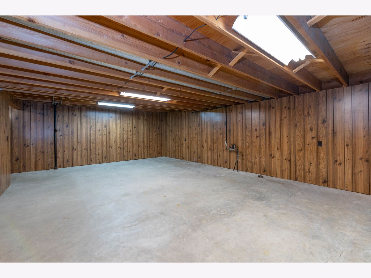
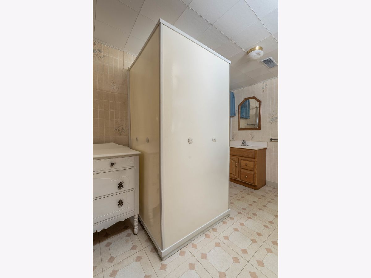
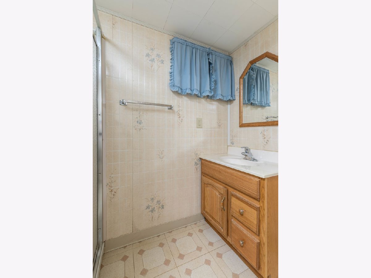
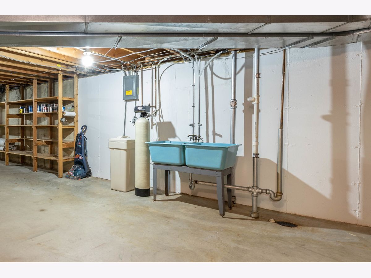
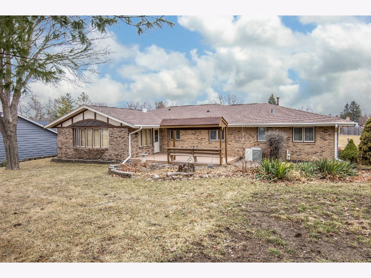
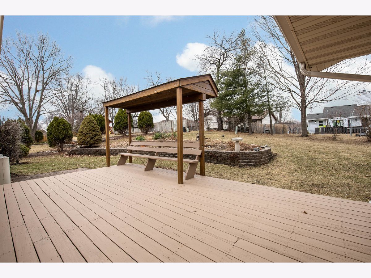
Room Specifics
Total Bedrooms: 3
Bedrooms Above Ground: 3
Bedrooms Below Ground: 0
Dimensions: —
Floor Type: —
Dimensions: —
Floor Type: —
Full Bathrooms: 3
Bathroom Amenities: —
Bathroom in Basement: 1
Rooms: —
Basement Description: Partially Finished
Other Specifics
| 2 | |
| — | |
| — | |
| — | |
| — | |
| 96X98X140X111 | |
| — | |
| — | |
| — | |
| — | |
| Not in DB | |
| — | |
| — | |
| — | |
| — |
Tax History
| Year | Property Taxes |
|---|---|
| 2022 | $4,458 |
Contact Agent
Nearby Similar Homes
Nearby Sold Comparables
Contact Agent
Listing Provided By
Berkshire Hathaway HomeServices Crosby Starck Real

