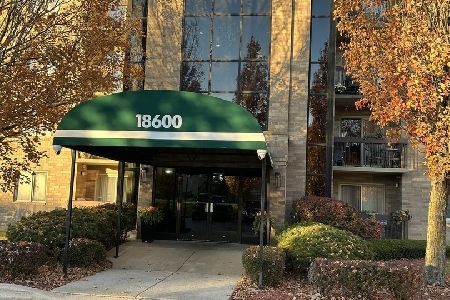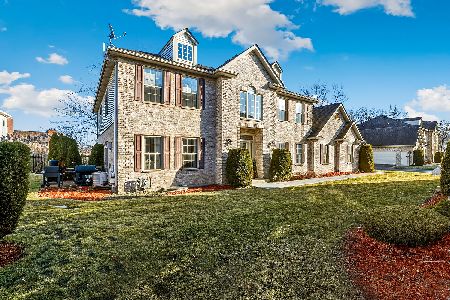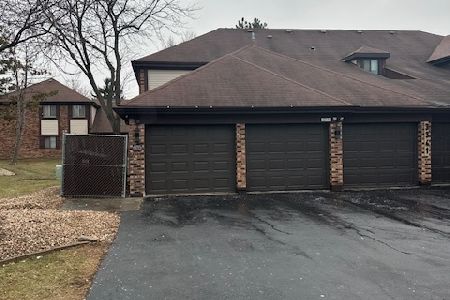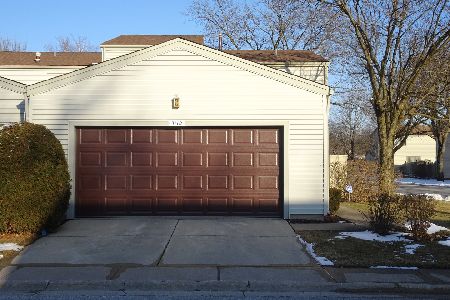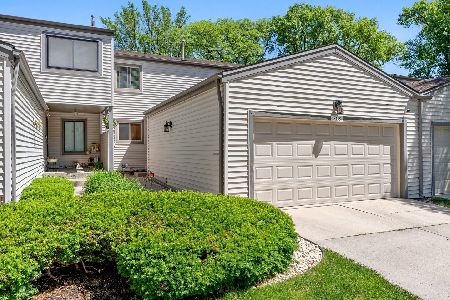3466 Golfview Drive, Hazel Crest, Illinois 60429
$209,900
|
Sold
|
|
| Status: | Closed |
| Sqft: | 1,600 |
| Cost/Sqft: | $131 |
| Beds: | 3 |
| Baths: | 3 |
| Year Built: | 1974 |
| Property Taxes: | $5,258 |
| Days On Market: | 1455 |
| Lot Size: | 0,00 |
Description
3/30/22 Multiple offers received, highest and best due by 7pm tonight. Buyer financing fell apart just before closing. Strong pre-approval letter needed. Beautifully kept, well maintained 3 bedroom, 2 1/2 bath townhome with private entrance, finished basement, upstairs bonus room and 2 car attached garage with direct access. Gorgeous, remodeled, eat-in kitchen with new cabinets, plenty of quarts counters and slate appliances. Spacious living room dining room has gleaming hardwood floors (2016) and double patio doors to private deck. Newer windows, doors and custom blinds. Upstairs you'll find 3 bedrooms, 2 full baths including full, private master bath and bonus room perfect for related living. Finished basement has rec room, sitting area and huge storage/utility room. Other amenities include roof 3-4 yrs, main floor laundry; breezeway leading to garage; ring doorbell; Ecobee thermostat; newer water heater; newer foyer floor; sump pump 1 yr; kitchen pantry. There's central air and previous owner also added 2 wall air units upstairs for extra. Great location with no busy streets yet easy access to major highways, shopping and hospital. Really nice home shows extremely well.
Property Specifics
| Condos/Townhomes | |
| 2 | |
| — | |
| 1974 | |
| — | |
| TWO STORY | |
| No | |
| — |
| Cook | |
| Village West | |
| 245 / Monthly | |
| — | |
| — | |
| — | |
| 11323350 | |
| 31022041280000 |
Nearby Schools
| NAME: | DISTRICT: | DISTANCE: | |
|---|---|---|---|
|
Grade School
Flossmoor Hills Elementary Schoo |
161 | — | |
|
Middle School
Parker Junior High School |
161 | Not in DB | |
|
High School
Homewood-flossmoor High School |
233 | Not in DB | |
Property History
| DATE: | EVENT: | PRICE: | SOURCE: |
|---|---|---|---|
| 29 Apr, 2022 | Sold | $209,900 | MRED MLS |
| 30 Mar, 2022 | Under contract | $209,900 | MRED MLS |
| 11 Feb, 2022 | Listed for sale | $209,900 | MRED MLS |
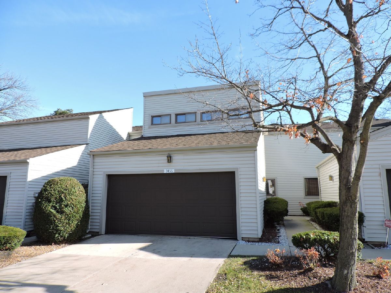
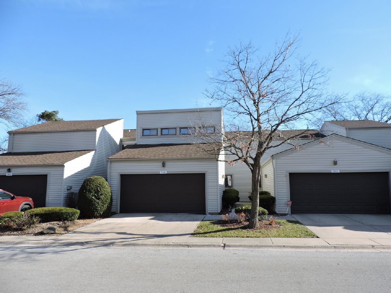
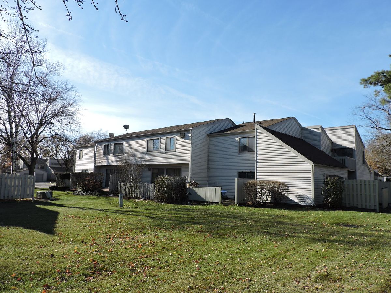
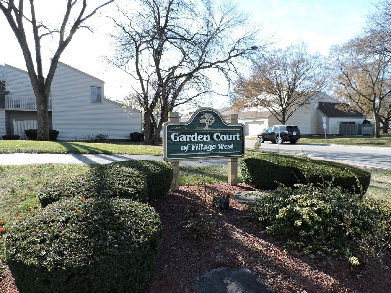
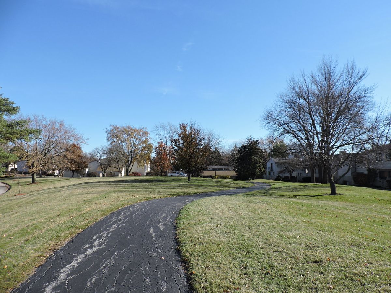
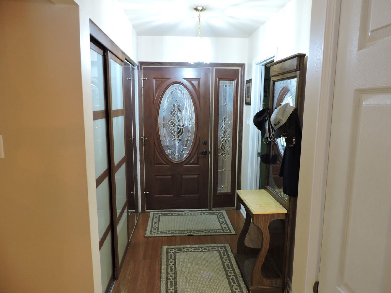
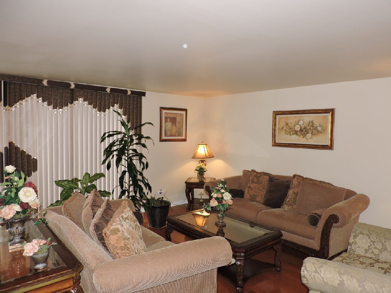
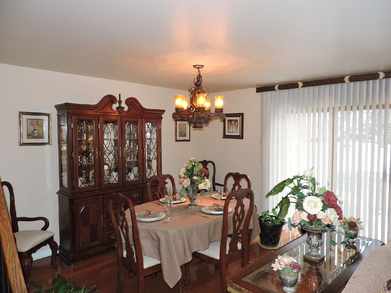
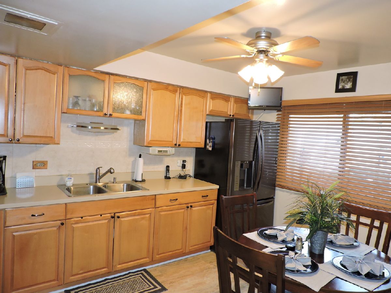
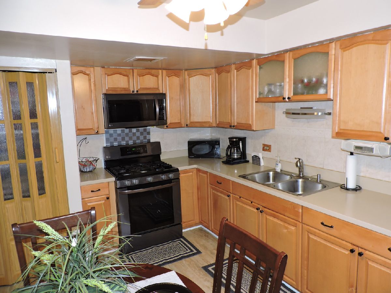
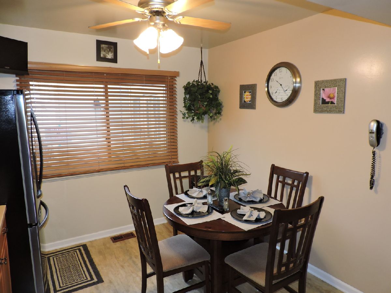
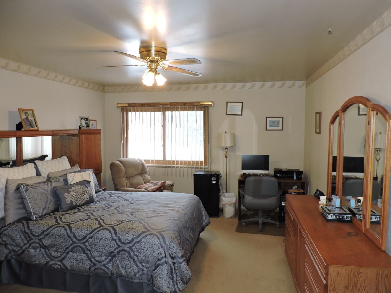
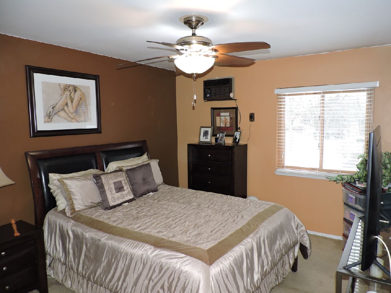
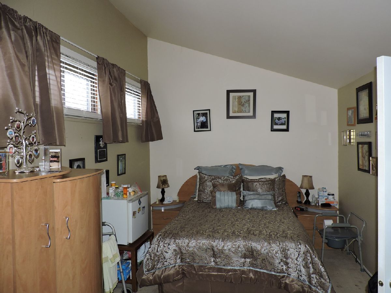
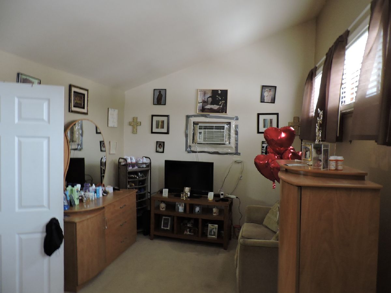
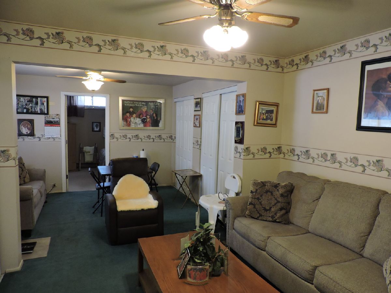
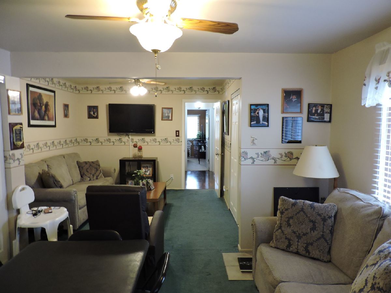
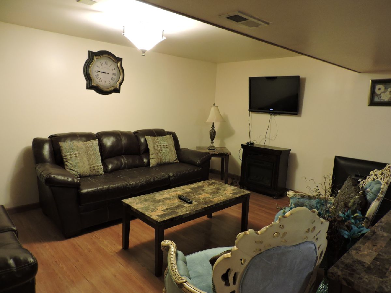
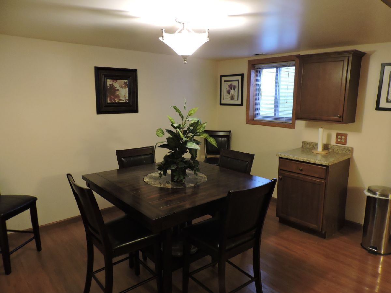
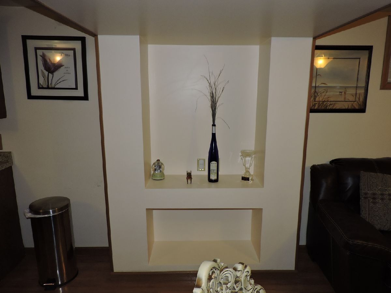
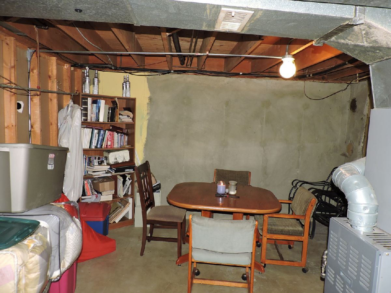
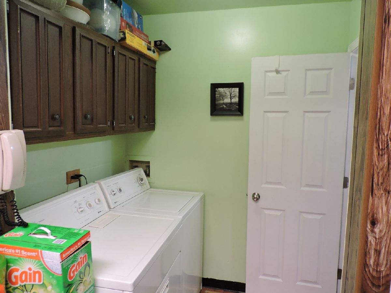
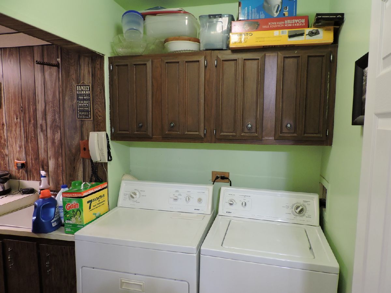
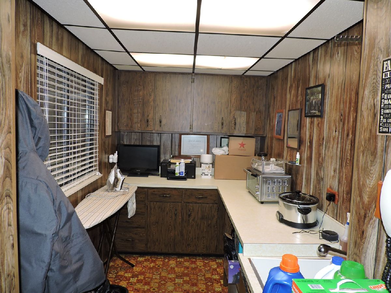
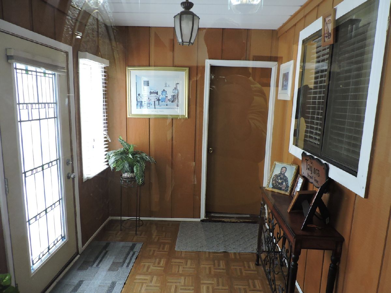
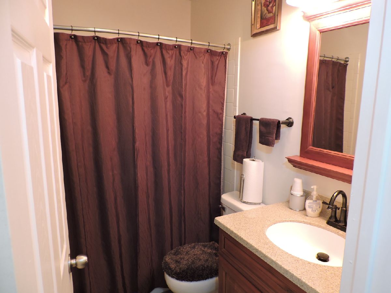
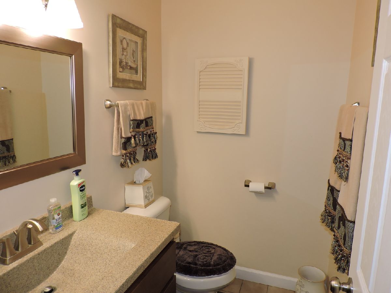
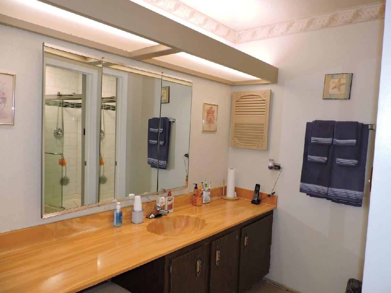
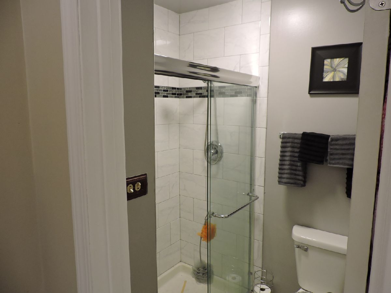
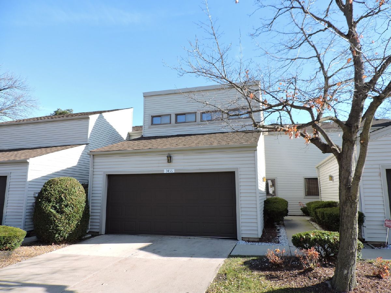
Room Specifics
Total Bedrooms: 3
Bedrooms Above Ground: 3
Bedrooms Below Ground: 0
Dimensions: —
Floor Type: —
Dimensions: —
Floor Type: —
Full Bathrooms: 3
Bathroom Amenities: Separate Shower
Bathroom in Basement: 0
Rooms: —
Basement Description: Finished
Other Specifics
| 2 | |
| — | |
| Concrete | |
| — | |
| — | |
| 25 X 97 | |
| — | |
| — | |
| — | |
| — | |
| Not in DB | |
| — | |
| — | |
| — | |
| — |
Tax History
| Year | Property Taxes |
|---|---|
| 2022 | $5,258 |
Contact Agent
Nearby Similar Homes
Nearby Sold Comparables
Contact Agent
Listing Provided By
Century 21 Affiliated

