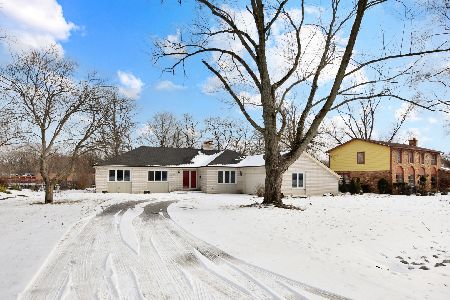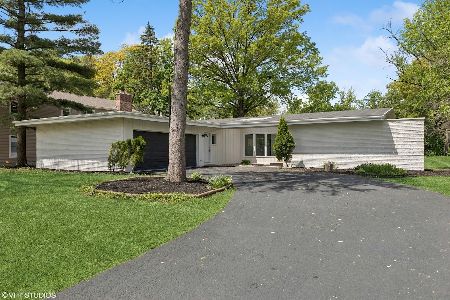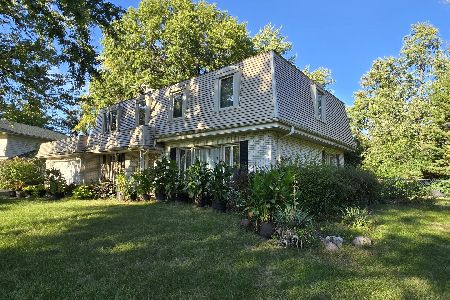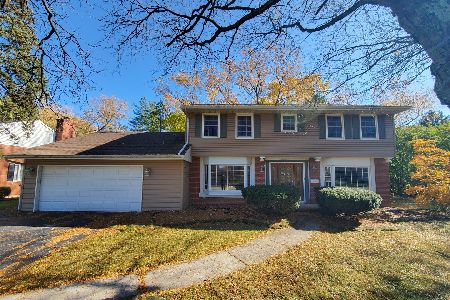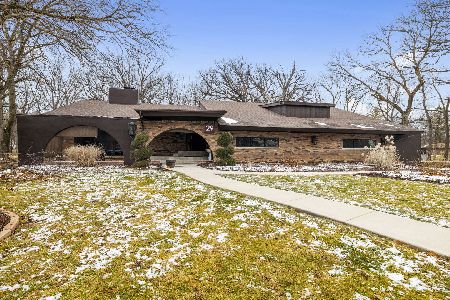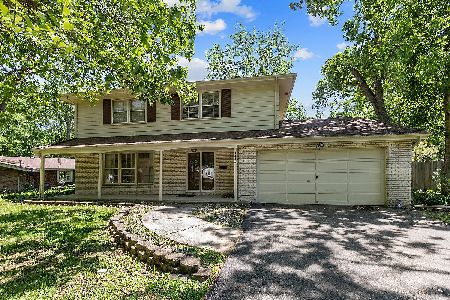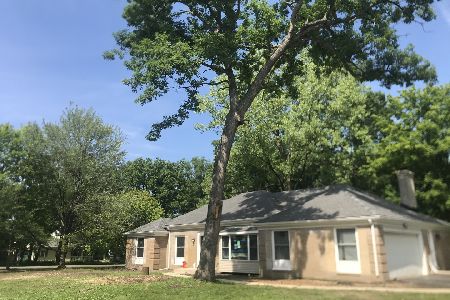3466 Woodland Drive, Olympia Fields, Illinois 60461
$359,700
|
Sold
|
|
| Status: | Closed |
| Sqft: | 2,360 |
| Cost/Sqft: | $152 |
| Beds: | 4 |
| Baths: | 3 |
| Year Built: | 1963 |
| Property Taxes: | $9,734 |
| Days On Market: | 1426 |
| Lot Size: | 0,31 |
Description
Beautifully updated and ready for new owners! Classic 2-story nestled on heavily wooded lot in Suburban Woods. Traditional floor plan with LR-DR-Kit-FR-1/2 bath on main level and 4 bedrooms and 2 full baths upstairs...including master bath. Fabulous ALL NEW eat-in kitchen with plenty of white, shaker style cabinets, quartz countertops and all stainless steel appliances. Main floor is adorned by the warm, refinished, hardwood floors, an updated half bath and a family room featuring new patio doors opening to brick back yard patio and floor to ceiling brick fireplace. Dining room AND kitchen both also feature brand new sliding glass doors to the back yard, so this home has PLENTY of natural light! Master bedroom is spacious with a gorgeous new en suite and huge walk in closet with window for natural light. 2nd bathroom features double vanity for those who fight over the sink!! All four bedrooms and landing also have the same, beautiful hardwood floors.... a perfect home for folks with allergies or pets!!!!!! Basement is half finished, including a rec. room or family room and a finished room that's perfect for an office of craft room. The other half is for laundry and is a perfect place for a workshop! Please view the 3-D to to get an idea of the layout, and schedule your private showing.... this won't last long!! Full village permits pulled and passed all inspections. ******The property does not have a tax exemption. If the buyer will use the property as their primary residence, the Homeowners Exemption will save him/her $1598/year. This would drop his taxes down to $8135/year. *****
Property Specifics
| Single Family | |
| — | |
| — | |
| 1963 | |
| — | |
| — | |
| No | |
| 0.31 |
| Cook | |
| Suburban Woods | |
| — / Not Applicable | |
| — | |
| — | |
| — | |
| 11342628 | |
| 31232060020000 |
Property History
| DATE: | EVENT: | PRICE: | SOURCE: |
|---|---|---|---|
| 10 Sep, 2021 | Sold | $201,000 | MRED MLS |
| 11 Jun, 2021 | Under contract | $184,900 | MRED MLS |
| 31 May, 2021 | Listed for sale | $184,900 | MRED MLS |
| 1 Jun, 2022 | Sold | $359,700 | MRED MLS |
| 20 Apr, 2022 | Under contract | $359,700 | MRED MLS |
| 9 Mar, 2022 | Listed for sale | $359,700 | MRED MLS |
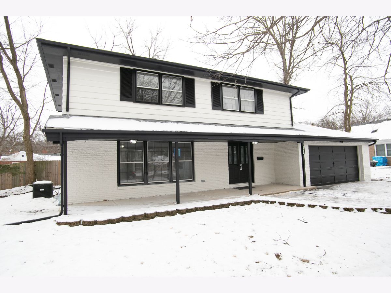
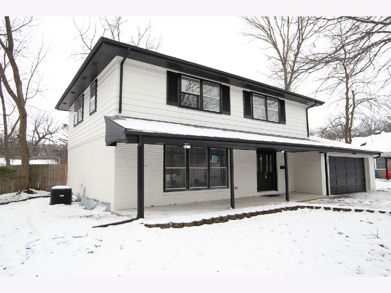
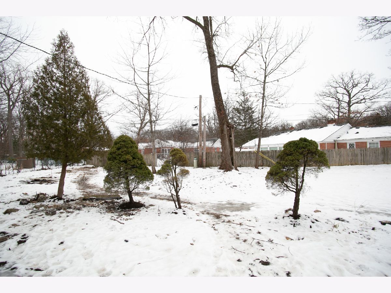
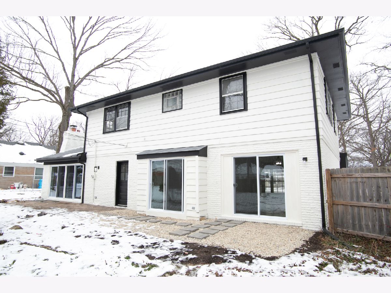
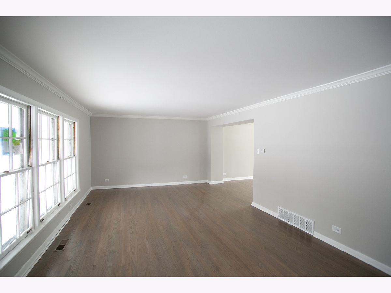
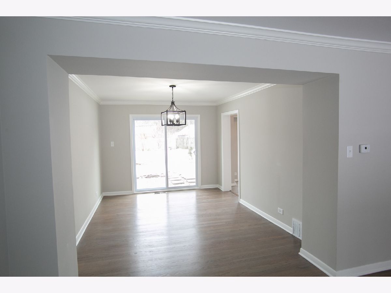
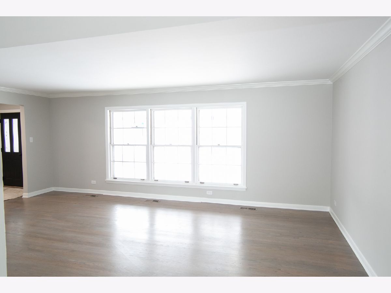
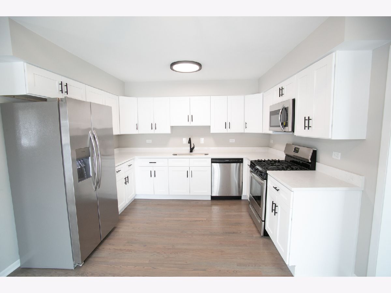
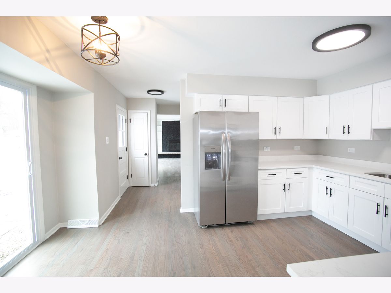
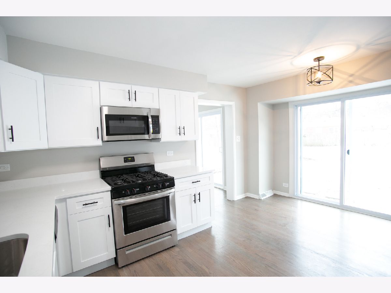
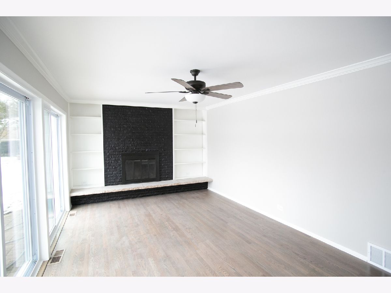
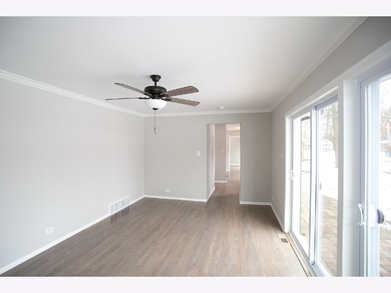
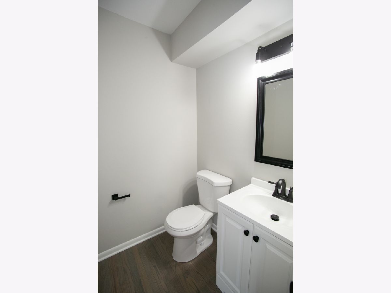
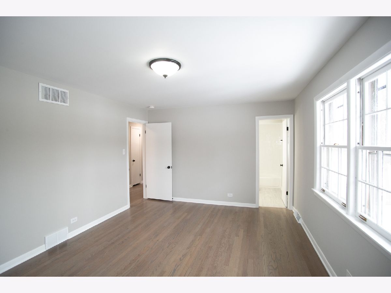
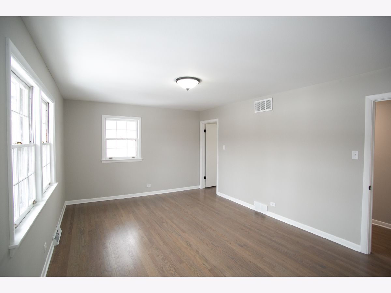
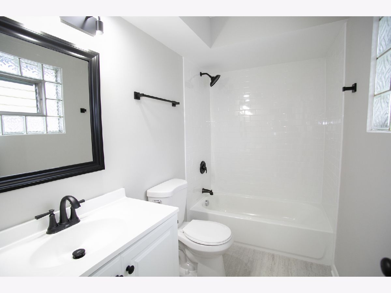
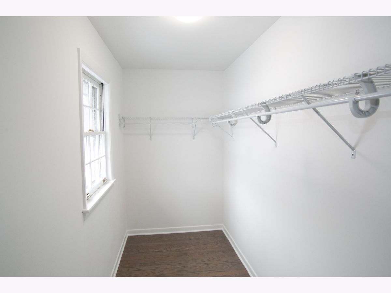
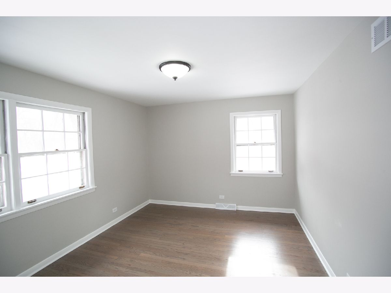
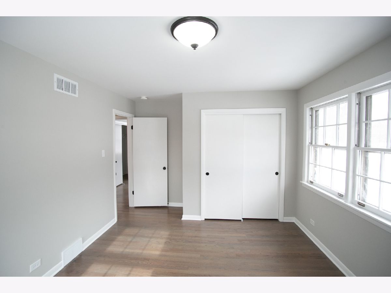
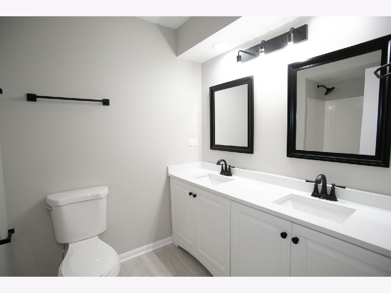
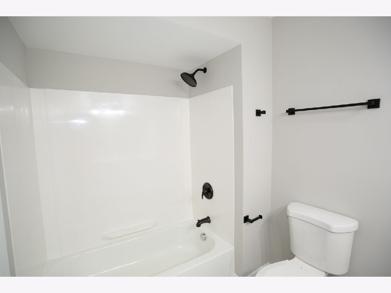
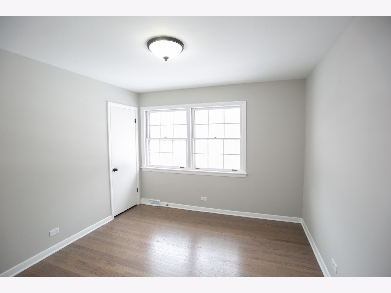
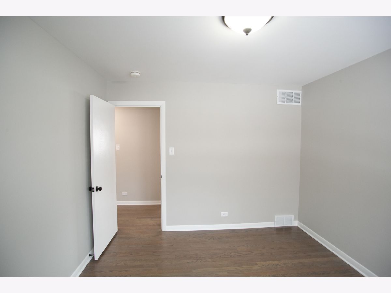
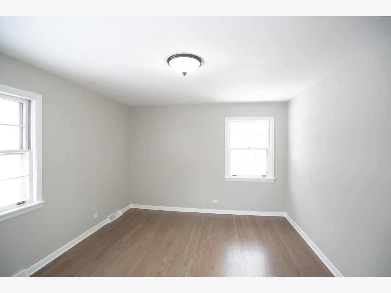
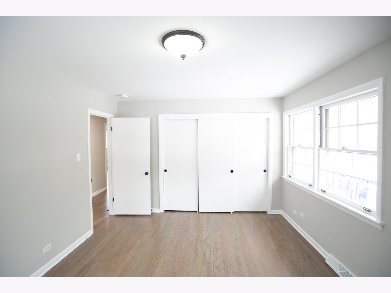
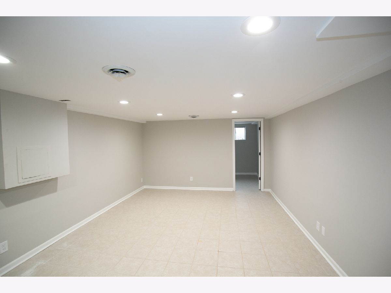
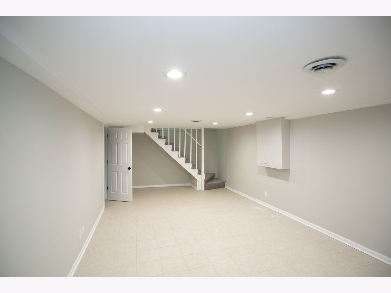
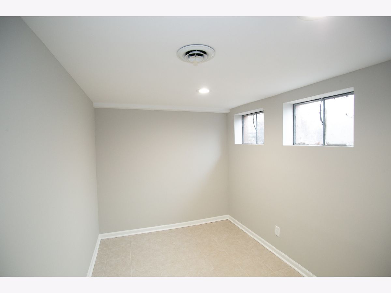
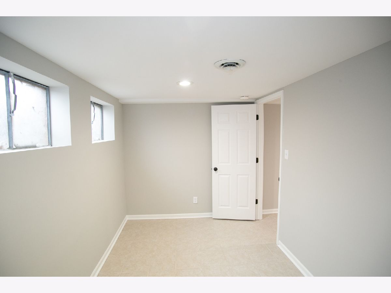
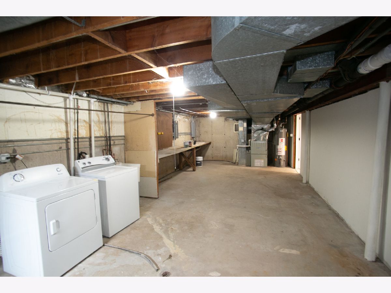
Room Specifics
Total Bedrooms: 4
Bedrooms Above Ground: 4
Bedrooms Below Ground: 0
Dimensions: —
Floor Type: —
Dimensions: —
Floor Type: —
Dimensions: —
Floor Type: —
Full Bathrooms: 3
Bathroom Amenities: —
Bathroom in Basement: 0
Rooms: —
Basement Description: Partially Finished
Other Specifics
| 2 | |
| — | |
| Asphalt | |
| — | |
| — | |
| 95X136X122X148 | |
| Unfinished | |
| — | |
| — | |
| — | |
| Not in DB | |
| — | |
| — | |
| — | |
| — |
Tax History
| Year | Property Taxes |
|---|---|
| 2021 | $5,232 |
| 2022 | $9,734 |
Contact Agent
Nearby Similar Homes
Nearby Sold Comparables
Contact Agent
Listing Provided By
Chase Real Estate LLC

