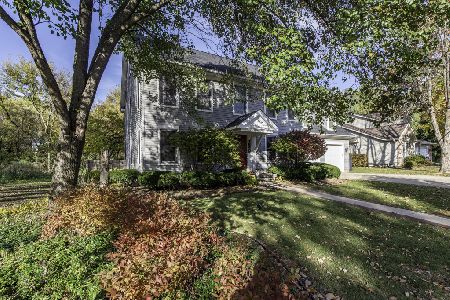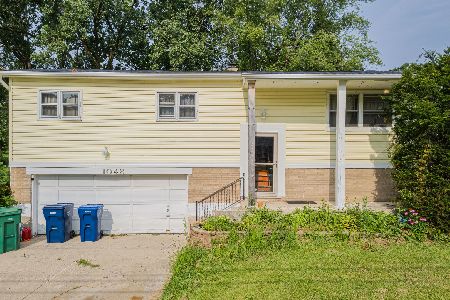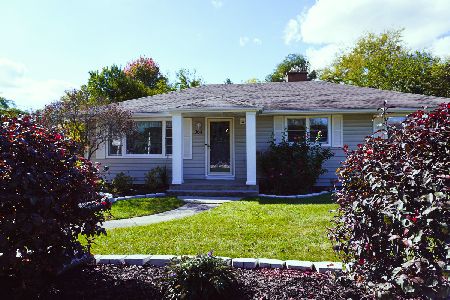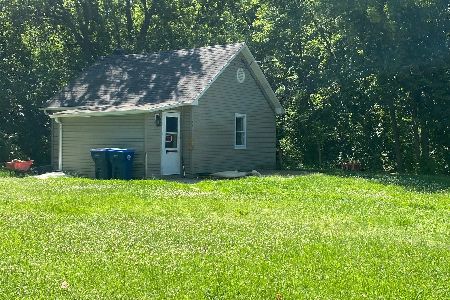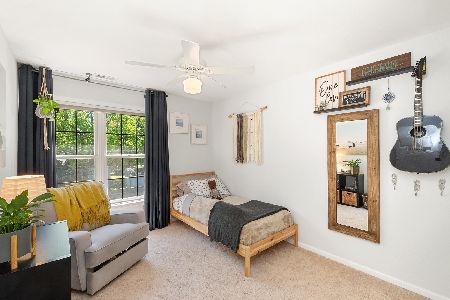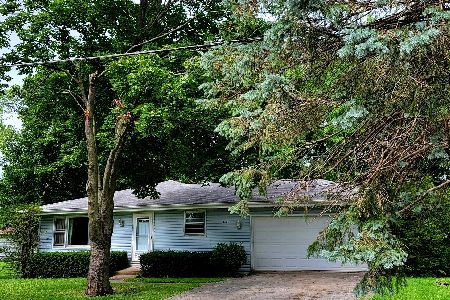3467 Ellis Avenue, Gurnee, Illinois 60031
$325,000
|
Sold
|
|
| Status: | Closed |
| Sqft: | 2,244 |
| Cost/Sqft: | $154 |
| Beds: | 4 |
| Baths: | 2 |
| Year Built: | 1988 |
| Property Taxes: | $0 |
| Days On Market: | 1186 |
| Lot Size: | 0,25 |
Description
Look No further than this 4 bed 2 bath home with a nice and open concept floor plan great for entertaining. Over 2,200 Sq Ft of living space with a Spacious First Floor master bedroom and attached bath. Large kitchen with dining area and patio doors that walk out to a nice size wooden deck. The living room is great for making memories with a nice freshly updated whitewashed brick wood burning fireplace. 3 generously sized bedrooms and a full bath round out the second floor. Large unfinished basement roughed out for adding an additional bath and waiting for your personal touches. Lastly Large 2 and half car garage with additional storage space. A 2 minute walk from the park with tennis court and large green area. Warren Highschool. Right off of 41/94 for the perfect commute, and also less than 10 minutes from groceries and entertainment. Roof replaced in 2011.Oh and did we mention freshly painted 2022. Come take a look and see why this is the perfect home for you.
Property Specifics
| Single Family | |
| — | |
| — | |
| 1988 | |
| — | |
| — | |
| No | |
| 0.25 |
| Lake | |
| — | |
| 0 / Not Applicable | |
| — | |
| — | |
| — | |
| 11615364 | |
| 07242140160000 |
Nearby Schools
| NAME: | DISTRICT: | DISTANCE: | |
|---|---|---|---|
|
Grade School
Spaulding School |
56 | — | |
|
Middle School
Viking Middle School |
56 | Not in DB | |
|
High School
Warren Township High School |
121 | Not in DB | |
Property History
| DATE: | EVENT: | PRICE: | SOURCE: |
|---|---|---|---|
| 21 Oct, 2022 | Sold | $325,000 | MRED MLS |
| 10 Sep, 2022 | Under contract | $344,900 | MRED MLS |
| 27 Aug, 2022 | Listed for sale | $344,900 | MRED MLS |
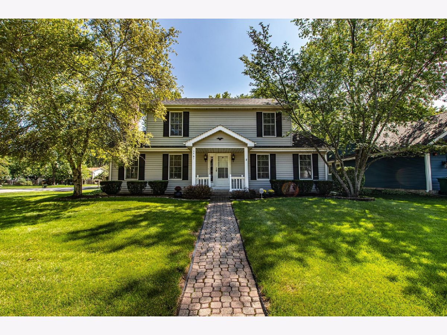
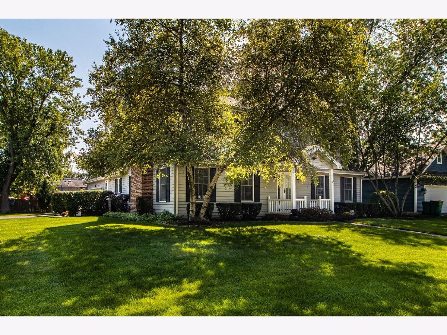
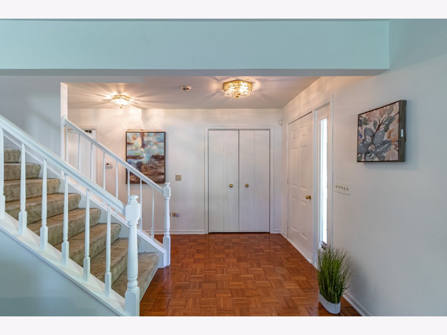
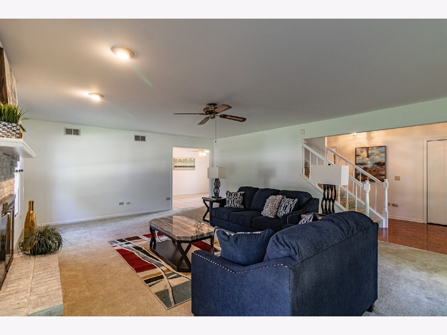
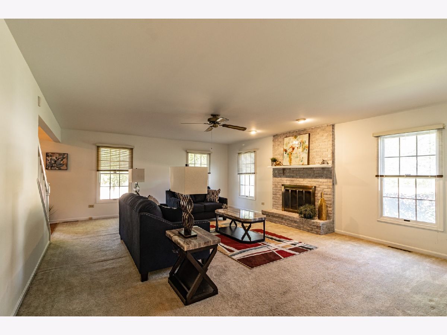
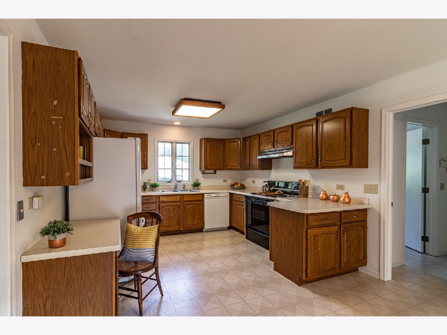
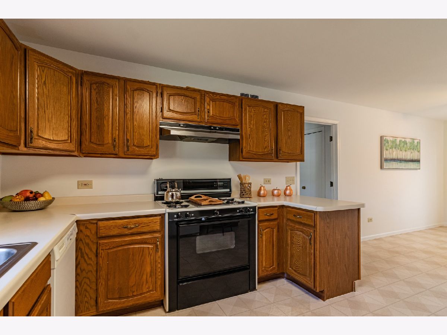
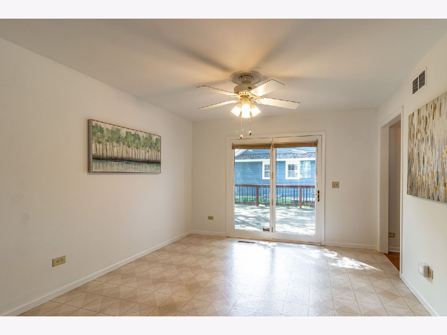
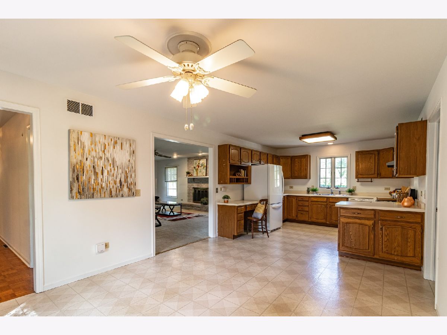
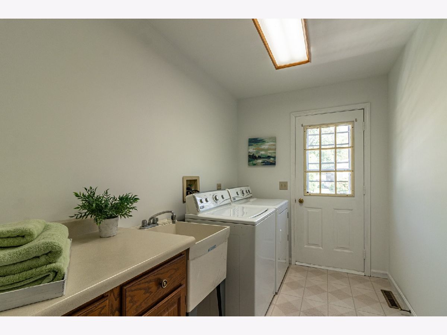
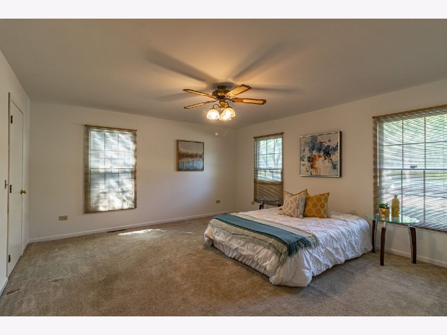
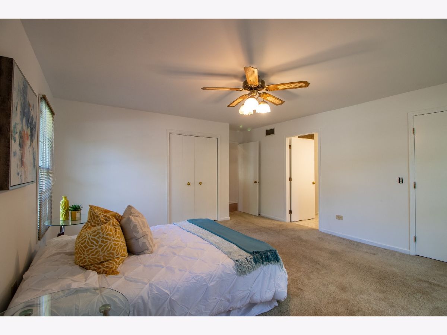
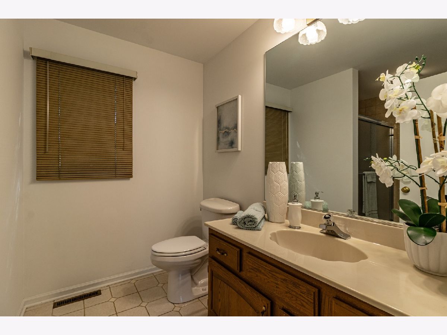
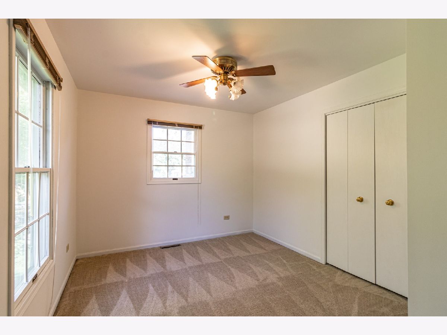
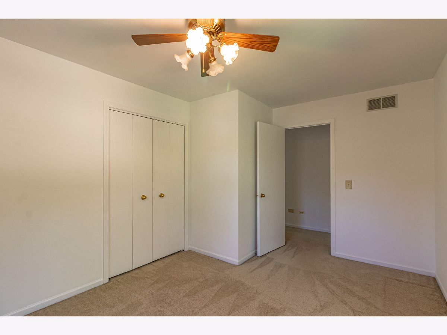
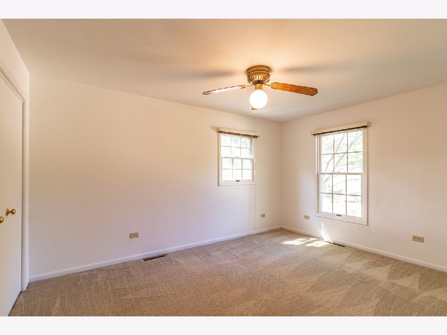
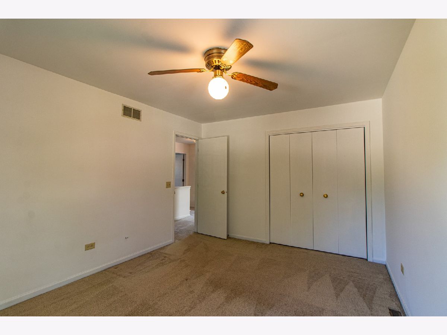
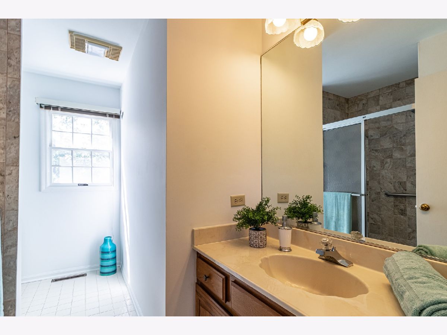
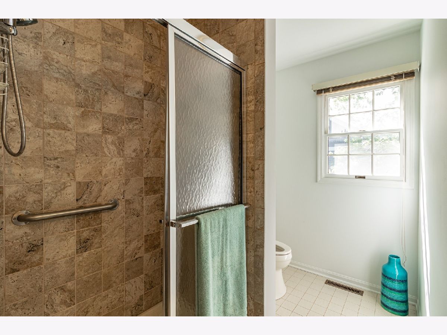
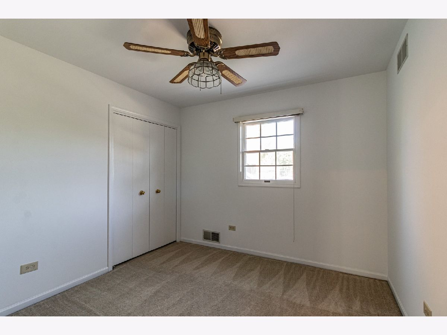
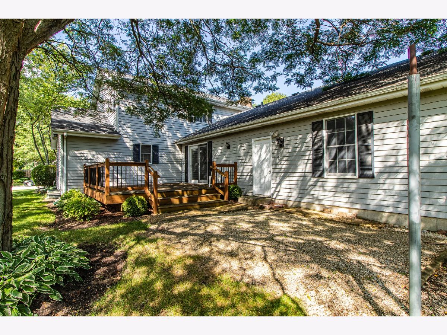
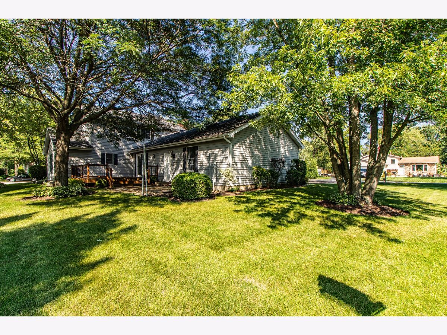
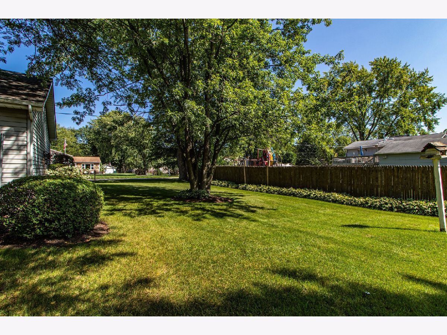
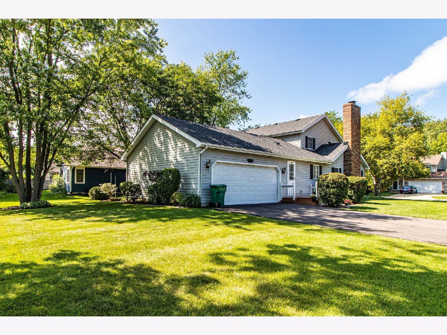
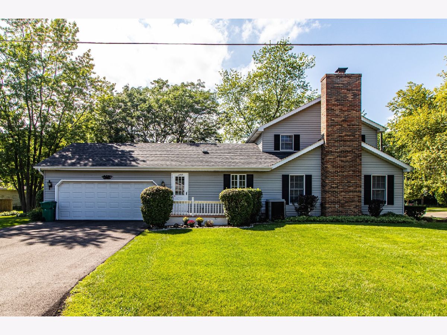
Room Specifics
Total Bedrooms: 4
Bedrooms Above Ground: 4
Bedrooms Below Ground: 0
Dimensions: —
Floor Type: —
Dimensions: —
Floor Type: —
Dimensions: —
Floor Type: —
Full Bathrooms: 2
Bathroom Amenities: —
Bathroom in Basement: 0
Rooms: —
Basement Description: Unfinished
Other Specifics
| 2 | |
| — | |
| Asphalt | |
| — | |
| — | |
| 80X135X80X135 | |
| — | |
| — | |
| — | |
| — | |
| Not in DB | |
| — | |
| — | |
| — | |
| — |
Tax History
| Year | Property Taxes |
|---|
Contact Agent
Nearby Similar Homes
Nearby Sold Comparables
Contact Agent
Listing Provided By
RE/MAX Top Performers

