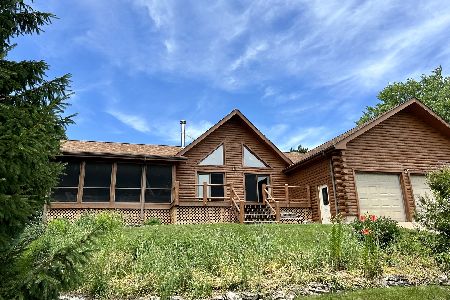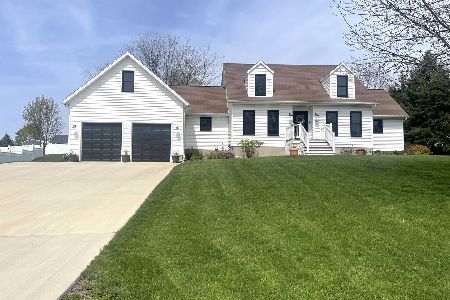3467 Spring Creek Drive, Ladd, Illinois 61329
$254,000
|
Sold
|
|
| Status: | Closed |
| Sqft: | 2,400 |
| Cost/Sqft: | $110 |
| Beds: | 4 |
| Baths: | 3 |
| Year Built: | 1997 |
| Property Taxes: | $7,565 |
| Days On Market: | 2453 |
| Lot Size: | 2,10 |
Description
A rare find describes this 4-bedroom beautifully cared for home.The kitchen was totally remodeled in 2016 & includes new cabinetry, a breakfast bar, ample counter space,pantry & large dining area nestled near the alcove window.All appliances included.The bath adjacent to the kitchen was also remodeled in 2016.Cozy living room with woodburning fireplace & patio door with view & deck access to the pool & 2 acre lot.Master suite features walk in closet & private master bath.The patio door & deck from the suite overlooks the peaceful backyard where deer frequent & the sound of the creek will relax you!Walk in or double closets in each of the remaining 3 bedrooms.New carpeting throughout in April 2019.Full finished basement with family/rec room & tall ceilings. 3 car garage with concrete drive & room for additional parking.Additional 1.6 acre lot is a rural homesite with 55+ walnut trees located south of the home making this one of the most amazing backyards available.Horses are allowed.
Property Specifics
| Single Family | |
| — | |
| Traditional | |
| 1997 | |
| Full | |
| — | |
| No | |
| 2.1 |
| Bureau | |
| — | |
| 0 / Not Applicable | |
| None | |
| Public | |
| Septic-Private | |
| 10369477 | |
| 1814201068 |
Nearby Schools
| NAME: | DISTRICT: | DISTANCE: | |
|---|---|---|---|
|
Grade School
Ladd Comm Cons School |
94 | — | |
|
Middle School
Ladd Comm Cons School |
94 | Not in DB | |
|
High School
Hall High School |
502 | Not in DB | |
Property History
| DATE: | EVENT: | PRICE: | SOURCE: |
|---|---|---|---|
| 13 Sep, 2019 | Sold | $254,000 | MRED MLS |
| 26 Jul, 2019 | Under contract | $265,000 | MRED MLS |
| — | Last price change | $268,000 | MRED MLS |
| 5 May, 2019 | Listed for sale | $270,000 | MRED MLS |
Room Specifics
Total Bedrooms: 4
Bedrooms Above Ground: 4
Bedrooms Below Ground: 0
Dimensions: —
Floor Type: Carpet
Dimensions: —
Floor Type: Carpet
Dimensions: —
Floor Type: Carpet
Full Bathrooms: 3
Bathroom Amenities: Separate Shower
Bathroom in Basement: 0
Rooms: Eating Area,Den
Basement Description: Finished
Other Specifics
| 3 | |
| Concrete Perimeter | |
| Concrete | |
| Balcony, Patio, Porch, Brick Paver Patio, Above Ground Pool | |
| Horses Allowed,Stream(s),Wooded | |
| 118X185 | |
| Unfinished | |
| Full | |
| Hardwood Floors, First Floor Full Bath | |
| Range, Microwave, Dishwasher, Refrigerator, Washer, Dryer | |
| Not in DB | |
| Street Lights, Street Paved | |
| — | |
| — | |
| Wood Burning, Gas Starter |
Tax History
| Year | Property Taxes |
|---|---|
| 2019 | $7,565 |
Contact Agent
Nearby Similar Homes
Nearby Sold Comparables
Contact Agent
Listing Provided By
Coldwell Banker Today's, Realtors





