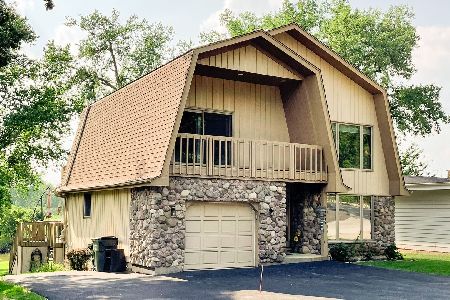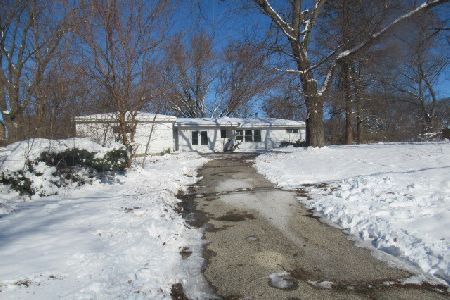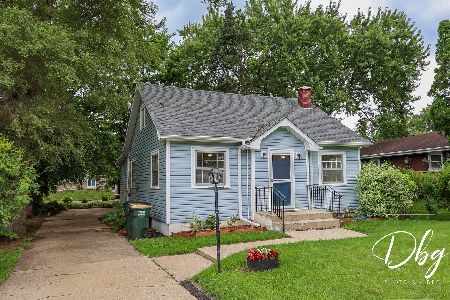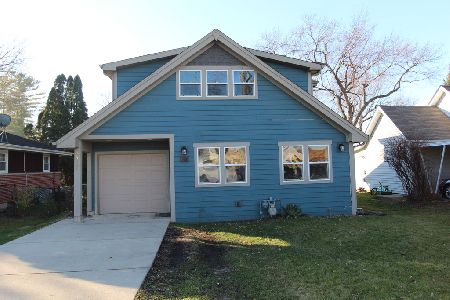34679 Hiawatha Trail, Mchenry, Illinois 60051
$225,000
|
Sold
|
|
| Status: | Closed |
| Sqft: | 0 |
| Cost/Sqft: | — |
| Beds: | 4 |
| Baths: | 2 |
| Year Built: | 1973 |
| Property Taxes: | $4,961 |
| Days On Market: | 6085 |
| Lot Size: | 0,00 |
Description
Vacation lifestyle comes with this sun filled updated 4 bdrm home! New carpet throughout, 42" cab/pantry, breakfast bar, peninsula fp, skylights, crown mldg. & glass door knobs. Freshly painted in & out. Amazing paver brick patio, fire pit & deck w/blt-in seating. Other features are heated garage, 12x20 shed and oversized drive. Chain O'Lakes water right/assoc piers. Great location near major roads & Metra trains.
Property Specifics
| Single Family | |
| — | |
| Tri-Level | |
| 1973 | |
| Partial,English | |
| — | |
| No | |
| — |
| Lake | |
| Pistaqua Heights | |
| 175 / Annual | |
| None | |
| Private Well | |
| Septic-Private | |
| 07228825 | |
| 05211170390000 |
Nearby Schools
| NAME: | DISTRICT: | DISTANCE: | |
|---|---|---|---|
|
Grade School
Big Hollow Elementary School |
38 | — | |
|
Middle School
Big Hollow School |
38 | Not in DB | |
|
High School
Grant Community High School |
124 | Not in DB | |
Property History
| DATE: | EVENT: | PRICE: | SOURCE: |
|---|---|---|---|
| 5 Aug, 2009 | Sold | $225,000 | MRED MLS |
| 11 Jul, 2009 | Under contract | $244,000 | MRED MLS |
| 28 May, 2009 | Listed for sale | $244,000 | MRED MLS |
| 17 Nov, 2025 | Under contract | $0 | MRED MLS |
| 3 Nov, 2025 | Listed for sale | $0 | MRED MLS |
Room Specifics
Total Bedrooms: 4
Bedrooms Above Ground: 4
Bedrooms Below Ground: 0
Dimensions: —
Floor Type: Carpet
Dimensions: —
Floor Type: Carpet
Dimensions: —
Floor Type: Carpet
Full Bathrooms: 2
Bathroom Amenities: Whirlpool
Bathroom in Basement: 1
Rooms: Deck,Terrace
Basement Description: Partially Finished,Crawl,Exterior Access
Other Specifics
| 2 | |
| Concrete Perimeter | |
| Asphalt,Side Drive | |
| Deck, Patio | |
| Landscaped,Wooded | |
| 150 X 112 | |
| Unfinished | |
| — | |
| Vaulted/Cathedral Ceilings, Skylight(s) | |
| Range, Microwave, Dishwasher, Refrigerator, Washer, Dryer | |
| Not in DB | |
| Dock, Water Rights, Street Lights, Street Paved | |
| — | |
| — | |
| Double Sided, Wood Burning, Attached Fireplace Doors/Screen, Gas Log, Gas Starter |
Tax History
| Year | Property Taxes |
|---|---|
| 2009 | $4,961 |
Contact Agent
Nearby Similar Homes
Nearby Sold Comparables
Contact Agent
Listing Provided By
Century 21 Roberts & Andrews







