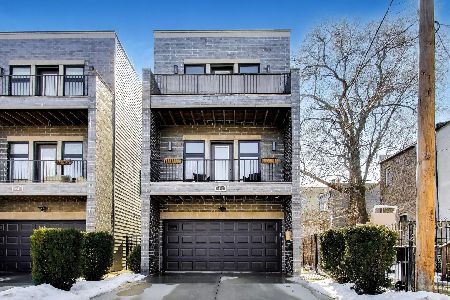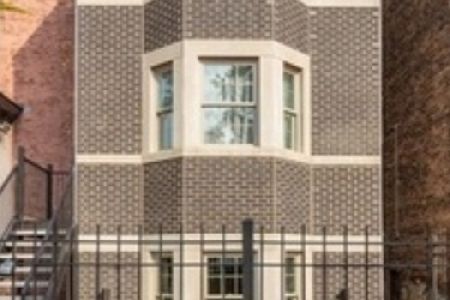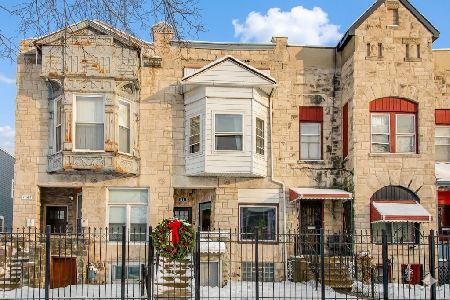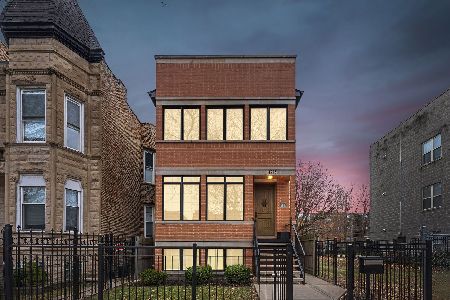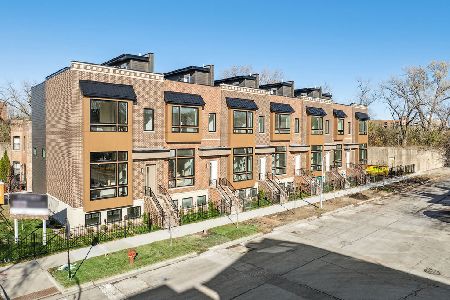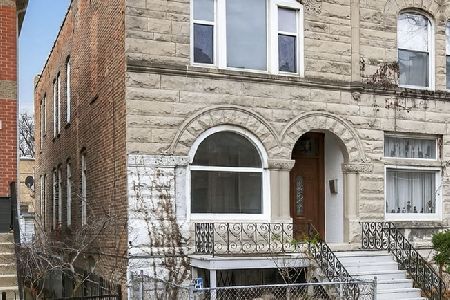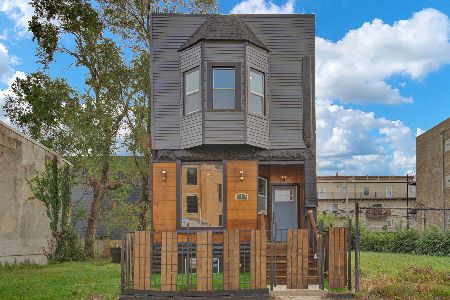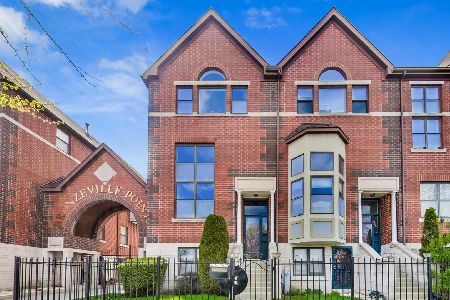347 44th Street, Grand Boulevard, Chicago, Illinois 60653
$549,000
|
Sold
|
|
| Status: | Closed |
| Sqft: | 0 |
| Cost/Sqft: | — |
| Beds: | 4 |
| Baths: | 4 |
| Year Built: | 2020 |
| Property Taxes: | $0 |
| Days On Market: | 2235 |
| Lot Size: | 0,02 |
Description
Stunning Contemporary New Construction 4 Bedroom/3.1 Bath Single Family Home- Brick Facade with walk out Terraces and Attached 2 Car Heated Garage. Stained Oak Hardwood Floors, White Shaker Cabinets, Quartz Countertops with Waterfall Edge, Marble Backsplash, Stainless Appliances and Brass Lighting & Plumbing Accents. Attached garage, Mudroom and 4th bedroom Suite on 1st Level with Open Concept on Main Floor (2nd Level) featuring Living Room/Dining Room and Gracious Kitchen/Great Room and Half Bath with Three Upstairs Bedrooms, Master Bath w/Oversized Rain Shower- Walkout Terraces off Living Room & Master Bedroom and Large Fenced Rear Yard. Move In Ready!
Property Specifics
| Single Family | |
| — | |
| Contemporary | |
| 2020 | |
| Partial,English | |
| YES | |
| No | |
| 0.02 |
| Cook | |
| — | |
| 0 / Not Applicable | |
| None | |
| Public | |
| Public Sewer | |
| 10610602 | |
| 20033110380000 |
Nearby Schools
| NAME: | DISTRICT: | DISTANCE: | |
|---|---|---|---|
|
Grade School
Mollison Elementary School |
299 | — | |
Property History
| DATE: | EVENT: | PRICE: | SOURCE: |
|---|---|---|---|
| 27 Feb, 2020 | Sold | $549,000 | MRED MLS |
| 14 Jan, 2020 | Under contract | $549,000 | MRED MLS |
| 13 Jan, 2020 | Listed for sale | $549,000 | MRED MLS |
| 15 Feb, 2026 | Under contract | $725,000 | MRED MLS |
| 11 Feb, 2026 | Listed for sale | $725,000 | MRED MLS |
Room Specifics
Total Bedrooms: 4
Bedrooms Above Ground: 4
Bedrooms Below Ground: 0
Dimensions: —
Floor Type: Hardwood
Dimensions: —
Floor Type: Hardwood
Dimensions: —
Floor Type: Porcelain Tile
Full Bathrooms: 4
Bathroom Amenities: Separate Shower,Double Sink,Soaking Tub
Bathroom in Basement: 1
Rooms: Great Room,Foyer
Basement Description: Finished
Other Specifics
| 2 | |
| Concrete Perimeter | |
| Concrete | |
| Balcony, Deck | |
| Common Grounds | |
| 24 X 99 | |
| — | |
| Full | |
| Hardwood Floors, First Floor Bedroom, Second Floor Laundry, Walk-In Closet(s) | |
| Range, Microwave, Dishwasher, Refrigerator, Disposal, Stainless Steel Appliance(s) | |
| Not in DB | |
| Sidewalks, Street Lights, Street Paved, Other | |
| — | |
| — | |
| — |
Tax History
| Year | Property Taxes |
|---|---|
| 2026 | $10,930 |
Contact Agent
Nearby Similar Homes
Nearby Sold Comparables
Contact Agent
Listing Provided By
North Clybourn Group, Inc.

