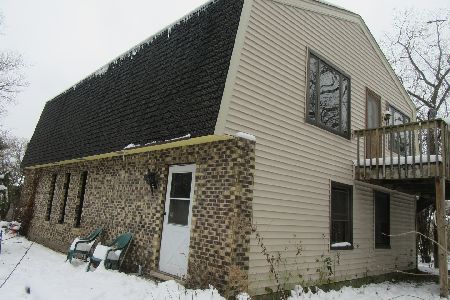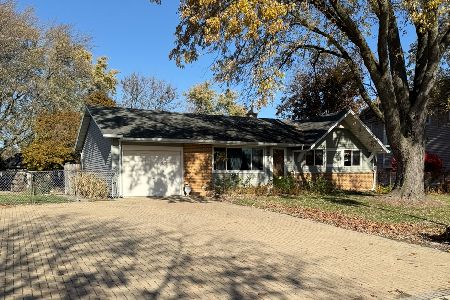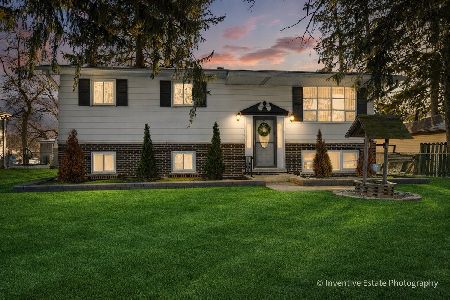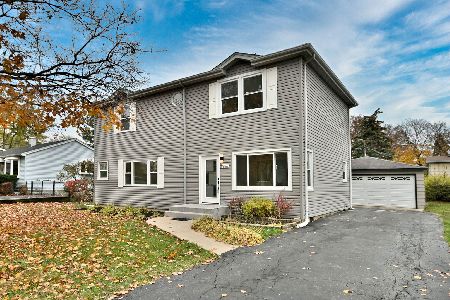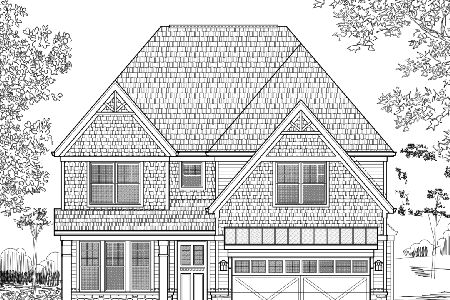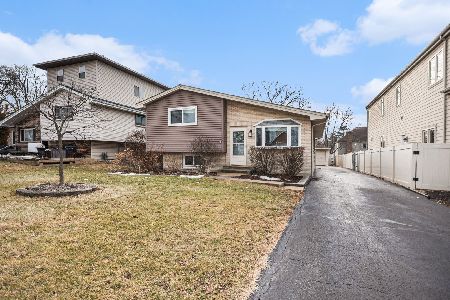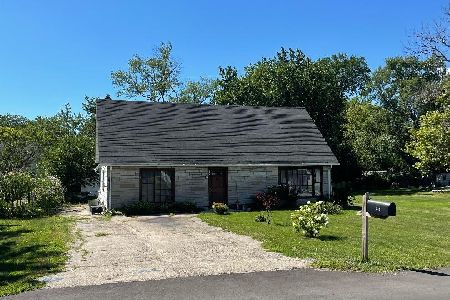347 Central Avenue, Addison, Illinois 60101
$535,000
|
Sold
|
|
| Status: | Closed |
| Sqft: | 3,373 |
| Cost/Sqft: | $166 |
| Beds: | 4 |
| Baths: | 4 |
| Year Built: | 2007 |
| Property Taxes: | $8,835 |
| Days On Market: | 2503 |
| Lot Size: | 0,26 |
Description
Light filled Center Entry Colonial. Over 3300sq ft. In School District 205. 2-story vaulted foyer. Main level has formal living room/ dinning room and great open concept kitchen with island, granite countertops and SS appliances, that open to breakfast eating area and family room with fireplace. 1st floor laundry and powder room. 2nd floor full bathroom with skylight, 3 rooms with spacious closets and great loft area. Enjoy a master suite with tray ceiling and 2 WICs. Adjacent bonus room with vaulted ceilings could be sitting room/home office/extra storage. En suite Master bath has double sink, shower with sliding glass doors and spa tub. Fully finished basement has an extra bedroom and full bath. Stamped concrete patio and driveway. Extra deep 2 car garage. New pool (summer'18) - will remove at owners expense. Automatic sprinkler system. Central Humidifier.
Property Specifics
| Single Family | |
| — | |
| Colonial | |
| 2007 | |
| Full | |
| — | |
| No | |
| 0.26 |
| Du Page | |
| — | |
| 0 / Not Applicable | |
| None | |
| Lake Michigan | |
| Public Sewer | |
| 10354754 | |
| 0327404029 |
Nearby Schools
| NAME: | DISTRICT: | DISTANCE: | |
|---|---|---|---|
|
Grade School
Fischer Elementary School |
205 | — | |
|
Middle School
Churchville Middle School |
205 | Not in DB | |
|
High School
York Community High School |
205 | Not in DB | |
Property History
| DATE: | EVENT: | PRICE: | SOURCE: |
|---|---|---|---|
| 28 May, 2019 | Sold | $535,000 | MRED MLS |
| 24 Apr, 2019 | Under contract | $559,000 | MRED MLS |
| 24 Apr, 2019 | Listed for sale | $559,000 | MRED MLS |
Room Specifics
Total Bedrooms: 5
Bedrooms Above Ground: 4
Bedrooms Below Ground: 1
Dimensions: —
Floor Type: Carpet
Dimensions: —
Floor Type: Carpet
Dimensions: —
Floor Type: Carpet
Dimensions: —
Floor Type: —
Full Bathrooms: 4
Bathroom Amenities: Whirlpool,Double Sink
Bathroom in Basement: 1
Rooms: Loft,Bonus Room,Foyer,Walk In Closet,Bedroom 5
Basement Description: Finished
Other Specifics
| 2 | |
| — | |
| Concrete | |
| — | |
| Fenced Yard | |
| 62.52X179.88 | |
| Unfinished | |
| Full | |
| Vaulted/Cathedral Ceilings, Skylight(s), Hardwood Floors, First Floor Laundry, Walk-In Closet(s) | |
| Double Oven, Microwave, Dishwasher, Refrigerator, Washer, Dryer, Disposal, Stainless Steel Appliance(s), Range Hood | |
| Not in DB | |
| — | |
| — | |
| — | |
| Wood Burning, Gas Starter |
Tax History
| Year | Property Taxes |
|---|---|
| 2019 | $8,835 |
Contact Agent
Nearby Similar Homes
Nearby Sold Comparables
Contact Agent
Listing Provided By
Smothers Realty Group

