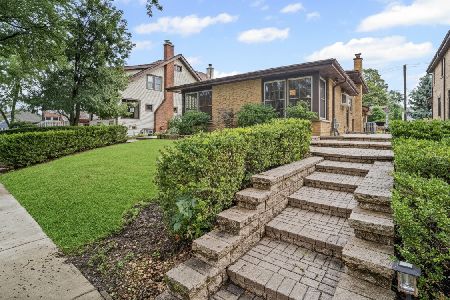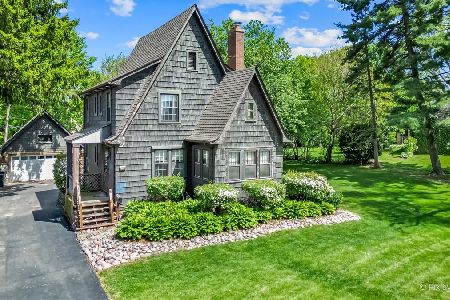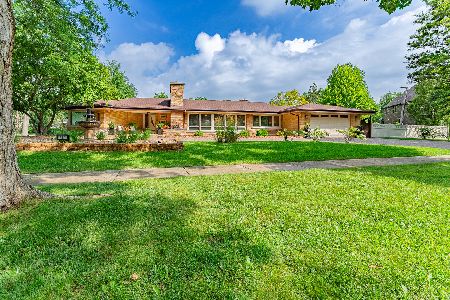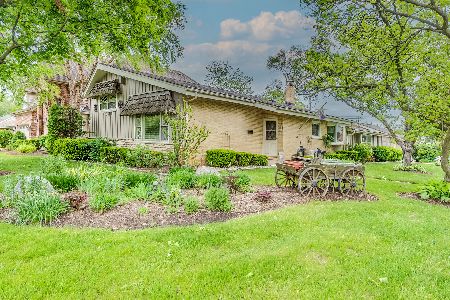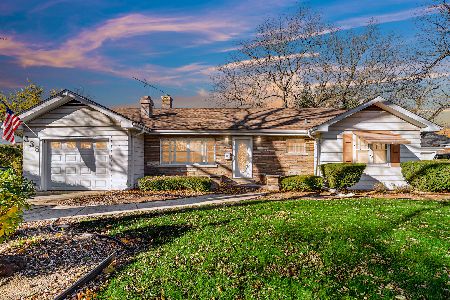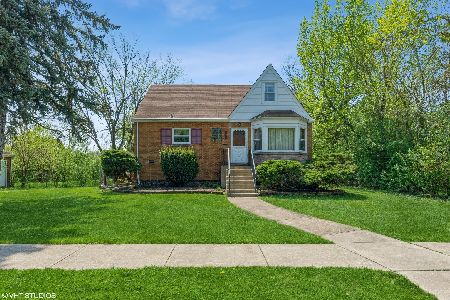347 Elm Street, Itasca, Illinois 60143
$307,500
|
Sold
|
|
| Status: | Closed |
| Sqft: | 2,074 |
| Cost/Sqft: | $154 |
| Beds: | 4 |
| Baths: | 2 |
| Year Built: | 1947 |
| Property Taxes: | $6,895 |
| Days On Market: | 2606 |
| Lot Size: | 0,23 |
Description
~~Charming Cape Cod on lovely street in Itasca!~~Cozy family home for the holidays! Expanded model has many original architectural features. Electric & plumbing have been updated! ~Master bedroom & updated full bath on 1st FLOOR is ideal!~ 3 additional bedrooms with optional 5th below grade. Large open kitchen with granite counter tops, SS appliances & custom island with seating. Plenty of room for table to dine, gather with friends & family during the upcoming holidays. Bright front room surrounded with windows. Solid hardwood flooring throughout the 1st floor. 2nd floor has 2 bedrooms with new windows! Full finished basement has full bath, entertainment area & tons of extra storage. Newer furnace & hot water heater. Newer Vinyl siding & gutters. HUGE 2.5 car garage, built in 2009, has oversized door and storage overhead. Long driveway perfect sports & playtime! Steps from schools, playground, park district, Starbucks & more! Easy access to major transportation arteries & O'Hare.
Property Specifics
| Single Family | |
| — | |
| Cape Cod | |
| 1947 | |
| Full | |
| EXPANDED CAPE COD | |
| No | |
| 0.23 |
| Du Page | |
| — | |
| 0 / Not Applicable | |
| None | |
| Lake Michigan,Public | |
| Public Sewer | |
| 10102794 | |
| 0308316011 |
Nearby Schools
| NAME: | DISTRICT: | DISTANCE: | |
|---|---|---|---|
|
Grade School
Raymond Benson Primary School |
10 | — | |
|
Middle School
F E Peacock Middle School |
10 | Not in DB | |
|
High School
Lake Park High School |
108 | Not in DB | |
|
Alternate Elementary School
Elmer H Franzen Intermediate Sch |
— | Not in DB | |
Property History
| DATE: | EVENT: | PRICE: | SOURCE: |
|---|---|---|---|
| 12 Feb, 2019 | Sold | $307,500 | MRED MLS |
| 13 Jan, 2019 | Under contract | $319,000 | MRED MLS |
| 4 Oct, 2018 | Listed for sale | $319,000 | MRED MLS |
Room Specifics
Total Bedrooms: 4
Bedrooms Above Ground: 4
Bedrooms Below Ground: 0
Dimensions: —
Floor Type: Hardwood
Dimensions: —
Floor Type: Carpet
Dimensions: —
Floor Type: Carpet
Full Bathrooms: 2
Bathroom Amenities: —
Bathroom in Basement: 1
Rooms: Foyer,Pantry
Basement Description: Finished
Other Specifics
| 2 | |
| Concrete Perimeter | |
| Asphalt,Concrete | |
| Deck, Patio, Porch, Storms/Screens | |
| — | |
| 9810 SQ FT | |
| — | |
| None | |
| Hardwood Floors, First Floor Bedroom, First Floor Full Bath | |
| Range, Microwave, Dishwasher, Refrigerator, Washer, Dryer | |
| Not in DB | |
| Sidewalks, Street Lights, Street Paved | |
| — | |
| — | |
| — |
Tax History
| Year | Property Taxes |
|---|---|
| 2019 | $6,895 |
Contact Agent
Nearby Similar Homes
Contact Agent
Listing Provided By
Coldwell Banker Residential Brokerage


