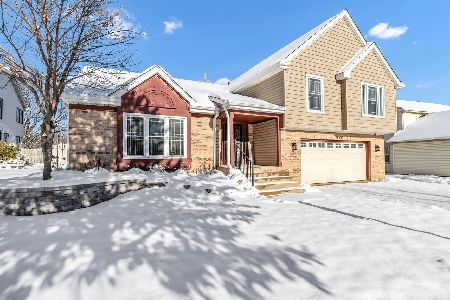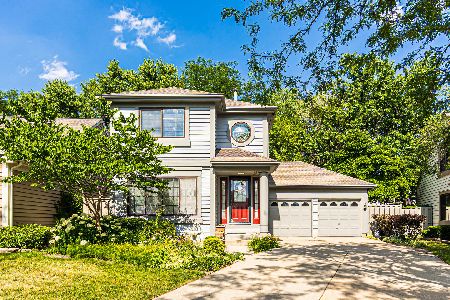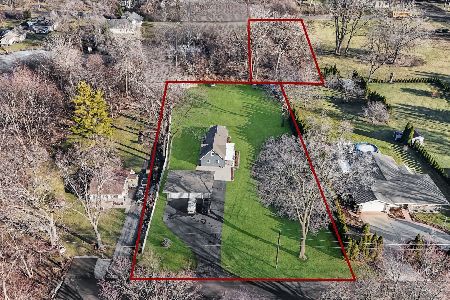347 Hampshire Drive, Bloomingdale, Illinois 60108
$400,000
|
Sold
|
|
| Status: | Closed |
| Sqft: | 2,983 |
| Cost/Sqft: | $139 |
| Beds: | 5 |
| Baths: | 4 |
| Year Built: | 1989 |
| Property Taxes: | $11,535 |
| Days On Market: | 5436 |
| Lot Size: | 0,27 |
Description
Must See home in Heritage*4BR+1BR in walkout bsmt*3.1 baths including full bsmt bath*2 decks*patio outside of full finished walkout bsmt*wet bar*huge rec room in bsmt*backs up to walking path/natural area*cul-de-sac street*private lot*3 car garage w/15 ft ceilings*newer furnace, HWH, humidifier, water softner, a/c compressor*fridge*stove*vent fan*dishwasher*Roof/siding 2 yrs old*brick paver walkways*LIST GOES ON!
Property Specifics
| Single Family | |
| — | |
| Colonial | |
| 1989 | |
| Full,Walkout | |
| WELLINGTON | |
| No | |
| 0.27 |
| Du Page | |
| Heritage | |
| 200 / Annual | |
| None | |
| Public | |
| Public Sewer | |
| 07757103 | |
| 0216113001 |
Nearby Schools
| NAME: | DISTRICT: | DISTANCE: | |
|---|---|---|---|
|
Grade School
Cloverdale Elementary School |
93 | — | |
|
Middle School
Stratford Middle School |
93 | Not in DB | |
|
High School
Glenbard North High School |
87 | Not in DB | |
Property History
| DATE: | EVENT: | PRICE: | SOURCE: |
|---|---|---|---|
| 19 Jul, 2011 | Sold | $400,000 | MRED MLS |
| 31 May, 2011 | Under contract | $415,000 | MRED MLS |
| — | Last price change | $425,000 | MRED MLS |
| 17 Mar, 2011 | Listed for sale | $425,000 | MRED MLS |
Room Specifics
Total Bedrooms: 5
Bedrooms Above Ground: 5
Bedrooms Below Ground: 0
Dimensions: —
Floor Type: Carpet
Dimensions: —
Floor Type: Carpet
Dimensions: —
Floor Type: Carpet
Dimensions: —
Floor Type: —
Full Bathrooms: 4
Bathroom Amenities: Whirlpool,Separate Shower,Double Sink
Bathroom in Basement: 1
Rooms: Bedroom 5,Breakfast Room,Den,Recreation Room,Workshop
Basement Description: Finished,Crawl,Exterior Access
Other Specifics
| 3 | |
| Concrete Perimeter | |
| Concrete | |
| Deck, Patio, Brick Paver Patio, Storms/Screens | |
| Cul-De-Sac,Forest Preserve Adjacent,Landscaped,Wooded | |
| 120X38 | |
| Full | |
| Full | |
| Vaulted/Cathedral Ceilings, Skylight(s), Bar-Wet, Hardwood Floors, In-Law Arrangement, Second Floor Laundry | |
| Range, Dishwasher, Refrigerator, Washer, Dryer, Stainless Steel Appliance(s) | |
| Not in DB | |
| Sidewalks, Street Lights, Street Paved | |
| — | |
| — | |
| Gas Log, Gas Starter |
Tax History
| Year | Property Taxes |
|---|---|
| 2011 | $11,535 |
Contact Agent
Nearby Similar Homes
Nearby Sold Comparables
Contact Agent
Listing Provided By
RE/MAX All Pro









