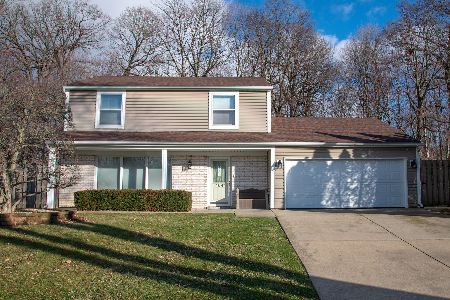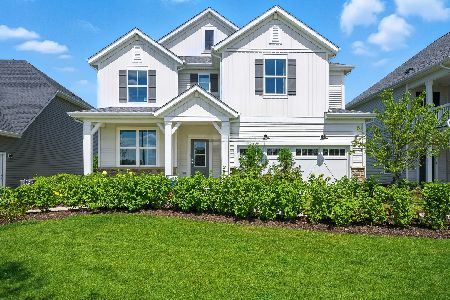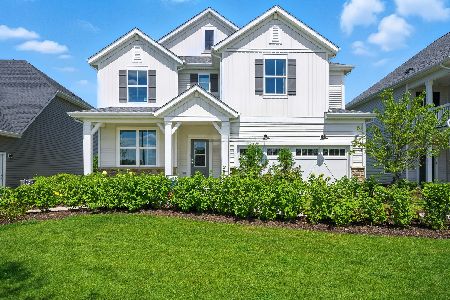347 Hillside Road, New Lenox, Illinois 60451
$211,225
|
Sold
|
|
| Status: | Closed |
| Sqft: | 1,600 |
| Cost/Sqft: | $134 |
| Beds: | 3 |
| Baths: | 2 |
| Year Built: | — |
| Property Taxes: | $4,630 |
| Days On Market: | 2788 |
| Lot Size: | 0,30 |
Description
You won't believe your eyes when you enter this adorable roomy 3-bedroom 2 bath home. Bright Open Concept family room, kitchen, dining room combo with natural lighting flowing through the large windows. Dream kitchen with updated white cabinets, butcher block countertop island, marble backsplash, and SS appliances with large pantry. New boiler for cost-efficient heating, new dryer, and new fence on side. All newer windows, gorgeous wide-plank wood laminate floors, large pantry, white trim and painted walls, and stylish shiplap wall and entertainment center. Beautiful spacious wooded yard to enjoy with fenced patio & two large sheds for storage. Move into this topnotch school system including Lincoln-Way HS, nearby parks & convenient shopping, and a walkable train station ALL for a reasonable price and low tax bill. Come see today before it's gone!
Property Specifics
| Single Family | |
| — | |
| Ranch | |
| — | |
| None | |
| — | |
| No | |
| 0.3 |
| Will | |
| — | |
| 0 / Not Applicable | |
| None | |
| Private Well | |
| Septic-Private | |
| 09988651 | |
| 1508163020150000 |
Nearby Schools
| NAME: | DISTRICT: | DISTANCE: | |
|---|---|---|---|
|
High School
Lincoln-way Central High School |
210 | Not in DB | |
Property History
| DATE: | EVENT: | PRICE: | SOURCE: |
|---|---|---|---|
| 3 Apr, 2015 | Sold | $175,000 | MRED MLS |
| 24 Feb, 2015 | Under contract | $189,000 | MRED MLS |
| 2 Sep, 2014 | Listed for sale | $189,000 | MRED MLS |
| 14 Sep, 2018 | Sold | $211,225 | MRED MLS |
| 18 Aug, 2018 | Under contract | $215,000 | MRED MLS |
| — | Last price change | $218,900 | MRED MLS |
| 18 Jun, 2018 | Listed for sale | $224,900 | MRED MLS |
| 17 Jun, 2024 | Sold | $325,000 | MRED MLS |
| 3 May, 2024 | Under contract | $315,000 | MRED MLS |
| 29 Apr, 2024 | Listed for sale | $315,000 | MRED MLS |
Room Specifics
Total Bedrooms: 3
Bedrooms Above Ground: 3
Bedrooms Below Ground: 0
Dimensions: —
Floor Type: Wood Laminate
Dimensions: —
Floor Type: Carpet
Full Bathrooms: 2
Bathroom Amenities: —
Bathroom in Basement: 0
Rooms: No additional rooms
Basement Description: Crawl
Other Specifics
| 1 | |
| — | |
| Asphalt | |
| Patio | |
| Wooded | |
| 80' X 150' | |
| — | |
| None | |
| Vaulted/Cathedral Ceilings, Wood Laminate Floors, First Floor Bedroom, First Floor Laundry, First Floor Full Bath | |
| Range, Microwave, Refrigerator, Washer, Dryer, Stainless Steel Appliance(s) | |
| Not in DB | |
| Street Paved | |
| — | |
| — | |
| — |
Tax History
| Year | Property Taxes |
|---|---|
| 2015 | $3,894 |
| 2018 | $4,630 |
| 2024 | $5,702 |
Contact Agent
Nearby Similar Homes
Nearby Sold Comparables
Contact Agent
Listing Provided By
HomeSmart Realty Group







