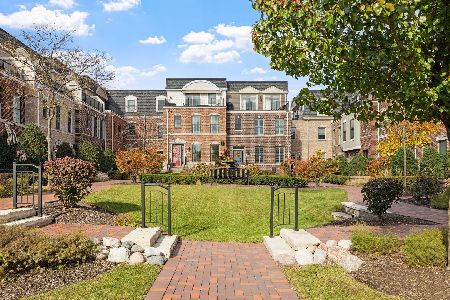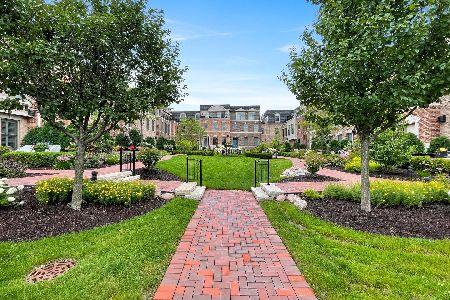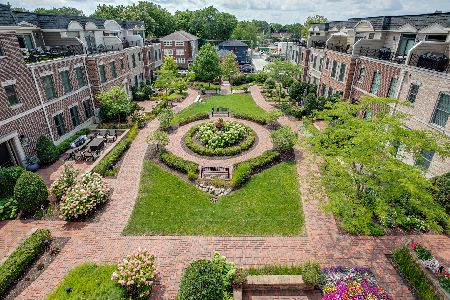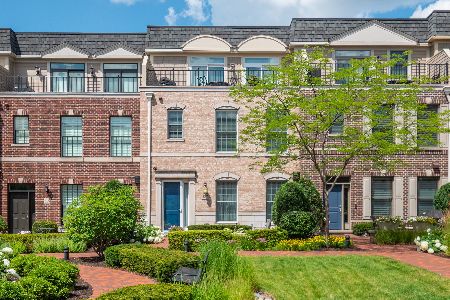347 Liberty Drive, Wheaton, Illinois 60187
$715,000
|
Sold
|
|
| Status: | Closed |
| Sqft: | 3,350 |
| Cost/Sqft: | $231 |
| Beds: | 3 |
| Baths: | 3 |
| Year Built: | 2016 |
| Property Taxes: | $21,091 |
| Days On Market: | 2216 |
| Lot Size: | 0,00 |
Description
WATCH VIDEO TOUR! Incredible opportunity to enjoy luxury townhouse living in the heart of Wheaton. This like-new home, complete with in-unit elevator and spacious floor plan awaits the most discriminating buyer. Unobstructed north and south views provide magnificent natural light throughout. 3300+ square feet and two large outdoor spaces create the perfect functionality for everyday living and entertaining. Open floor plan includes spacious chef's kitchen with oversized island, large walk-in pantry, planner's desk, and adjoining dining space with ample light. First floor patio overlooks meticulously maintained courtyard. Second floor includes master suite with southern exposure, spa-like bath and large walk-in closet, laundry room and bedroom/office. Third floor is the perfect guest sanctuary with bedroom, full bath, and second family room featuring cozy fireplace and access to private balcony with views of beautiful courtyard and serene Liberty Drive. Convenient private two car garage. Courthouse Square offers unparalleled in-town elegance and residents benefit from amenities including outdoor pool, clubhouse, and fitness center. Walk to restaurants, shopping, trains, Prairie Path and all that downtown Wheaton has to offer. Don't miss this stunning property.
Property Specifics
| Condos/Townhomes | |
| 3 | |
| — | |
| 2016 | |
| Partial | |
| BLANCHARD | |
| No | |
| — |
| Du Page | |
| Courthouse Square | |
| 450 / Monthly | |
| Insurance,Clubhouse,Exercise Facilities,Pool,Lawn Care,Snow Removal | |
| Lake Michigan,Public | |
| Public Sewer | |
| 10606309 | |
| 0516319034 |
Nearby Schools
| NAME: | DISTRICT: | DISTANCE: | |
|---|---|---|---|
|
Grade School
Lowell Elementary School |
200 | — | |
|
Middle School
Franklin Middle School |
200 | Not in DB | |
|
High School
Wheaton North High School |
200 | Not in DB | |
Property History
| DATE: | EVENT: | PRICE: | SOURCE: |
|---|---|---|---|
| 24 Jul, 2020 | Sold | $715,000 | MRED MLS |
| 13 Jun, 2020 | Under contract | $775,000 | MRED MLS |
| 9 Jan, 2020 | Listed for sale | $775,000 | MRED MLS |
Room Specifics
Total Bedrooms: 3
Bedrooms Above Ground: 3
Bedrooms Below Ground: 0
Dimensions: —
Floor Type: Hardwood
Dimensions: —
Floor Type: Carpet
Full Bathrooms: 3
Bathroom Amenities: Separate Shower,Double Sink
Bathroom in Basement: 0
Rooms: Walk In Closet,Office,Great Room,Terrace
Basement Description: Partially Finished,Bathroom Rough-In,Egress Window
Other Specifics
| 2 | |
| Concrete Perimeter | |
| Concrete | |
| Balcony, Brick Paver Patio, Storms/Screens | |
| Common Grounds | |
| 25 X 54 | |
| — | |
| Full | |
| Bar-Wet, Elevator, Hardwood Floors, Second Floor Laundry, Walk-In Closet(s) | |
| Microwave, Dishwasher, Refrigerator, Washer, Dryer, Disposal, Stainless Steel Appliance(s), Cooktop, Built-In Oven | |
| Not in DB | |
| — | |
| — | |
| Exercise Room, Party Room, Sundeck, Pool | |
| Gas Log, Heatilator |
Tax History
| Year | Property Taxes |
|---|---|
| 2020 | $21,091 |
Contact Agent
Nearby Similar Homes
Nearby Sold Comparables
Contact Agent
Listing Provided By
Baird & Warner








