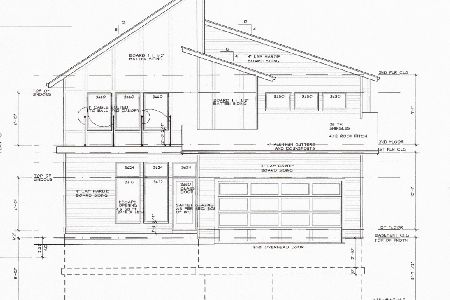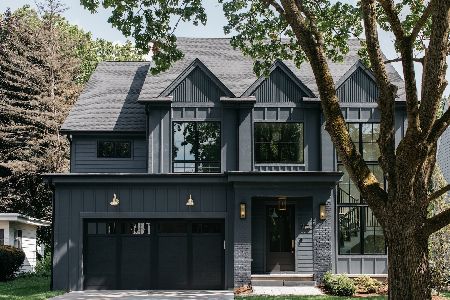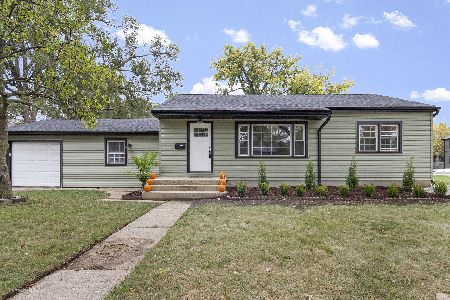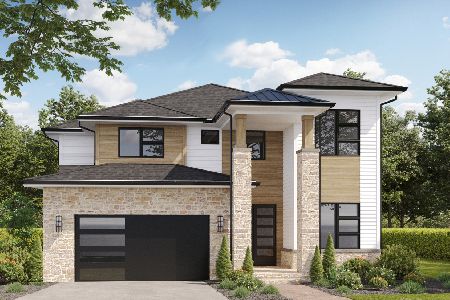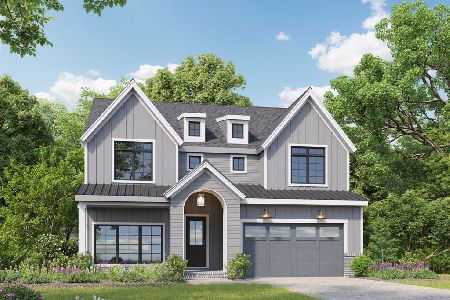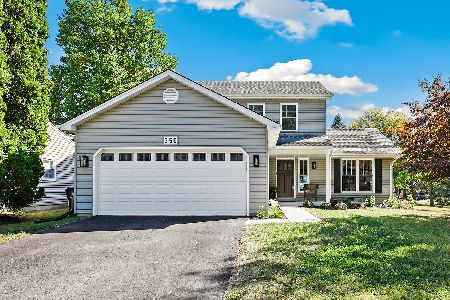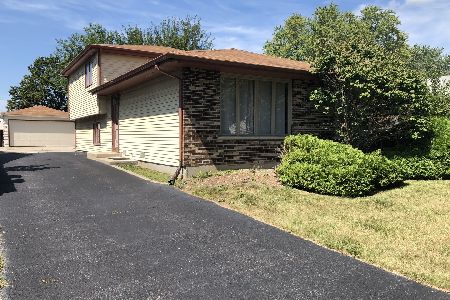347 Pearson Circle, Naperville, Illinois 60563
$473,001
|
Sold
|
|
| Status: | Closed |
| Sqft: | 2,242 |
| Cost/Sqft: | $205 |
| Beds: | 3 |
| Baths: | 3 |
| Year Built: | 1977 |
| Property Taxes: | $7,785 |
| Days On Market: | 1753 |
| Lot Size: | 0,00 |
Description
PRISTINE 3 bedroom, 2.1 bath home with significant QUALITY UPDATES throughout which include ADDITION (approx 400sf) opening/expanded REMODELED KITCHEN, installation of PELLA windows throughout, PELLA front door plus two PELLA sliding doors, NEW premium roof 2020, replaced siding, hardwood flooring ADDED to entire second level 2018 and hardwood throughout kitchen, family room and addition. All baths updated, Master Bath 2016, Vaulted family room with beautifully remodeled fireplace with granite surround and added trim 2015, plus a professionally FINISHED BASEMENT 2013. New garage door and opener, pavers added to driveway, fully fenced yard plus deck area off kitchen and family room. 2242 SF PLUS PROFESSIONALLY FINISHED BASEMENT with crawl space under addition for additional storage. LOCATED less than one mile to DOWNTOWN NAPERVILLE and METRA. Highly acclaimed DISTRICT 203 Schools, Naper Elementary, Washington Junior High and steps to Naperville North HS. Home located across from Miledje Sub park area ~ Quick close possible.
Property Specifics
| Single Family | |
| — | |
| — | |
| 1977 | |
| Full | |
| — | |
| No | |
| — |
| Du Page | |
| — | |
| — / Not Applicable | |
| None | |
| Lake Michigan,Public | |
| Public Sewer | |
| 11025773 | |
| 0713229028 |
Nearby Schools
| NAME: | DISTRICT: | DISTANCE: | |
|---|---|---|---|
|
Grade School
Naper Elementary School |
203 | — | |
|
Middle School
Washington Junior High School |
203 | Not in DB | |
|
High School
Naperville North High School |
203 | Not in DB | |
Property History
| DATE: | EVENT: | PRICE: | SOURCE: |
|---|---|---|---|
| 21 May, 2021 | Sold | $473,001 | MRED MLS |
| 4 Apr, 2021 | Under contract | $459,000 | MRED MLS |
| 31 Mar, 2021 | Listed for sale | $459,000 | MRED MLS |
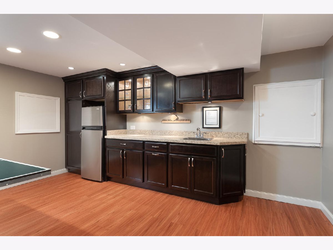
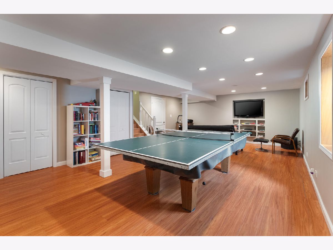
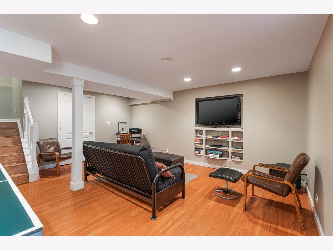
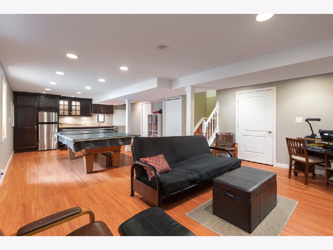
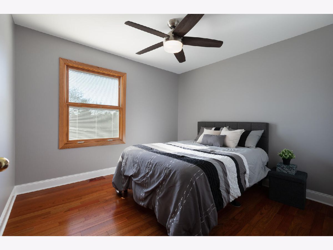
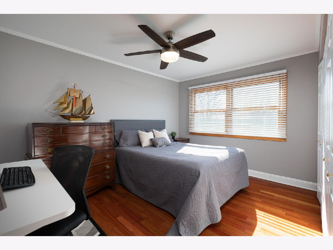
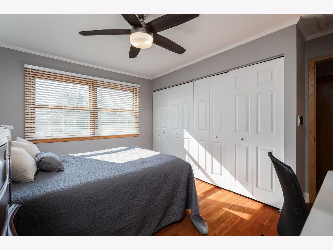
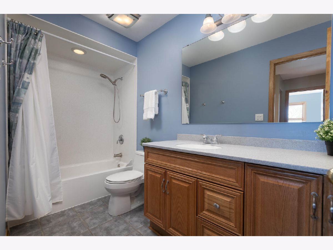
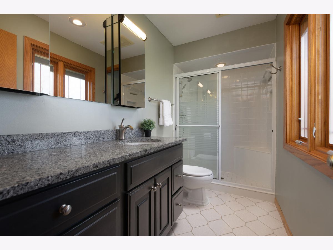
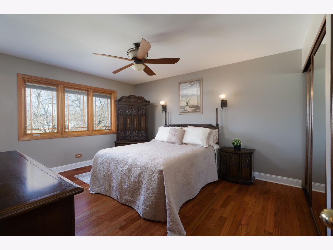
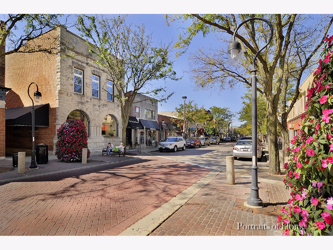
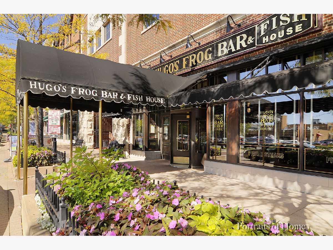
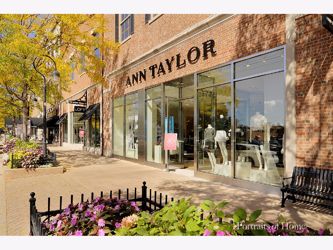
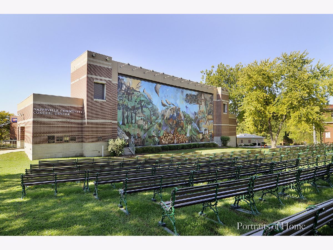
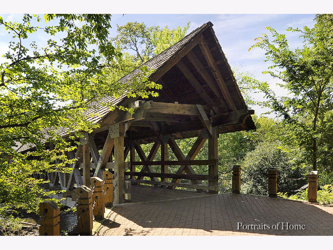
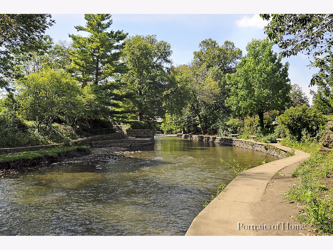
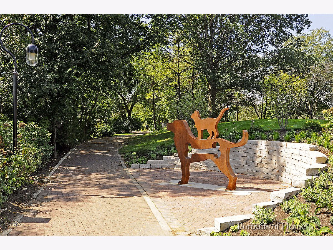
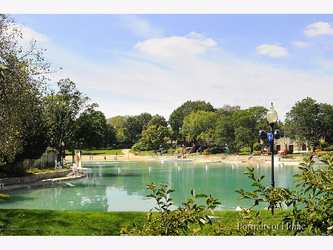
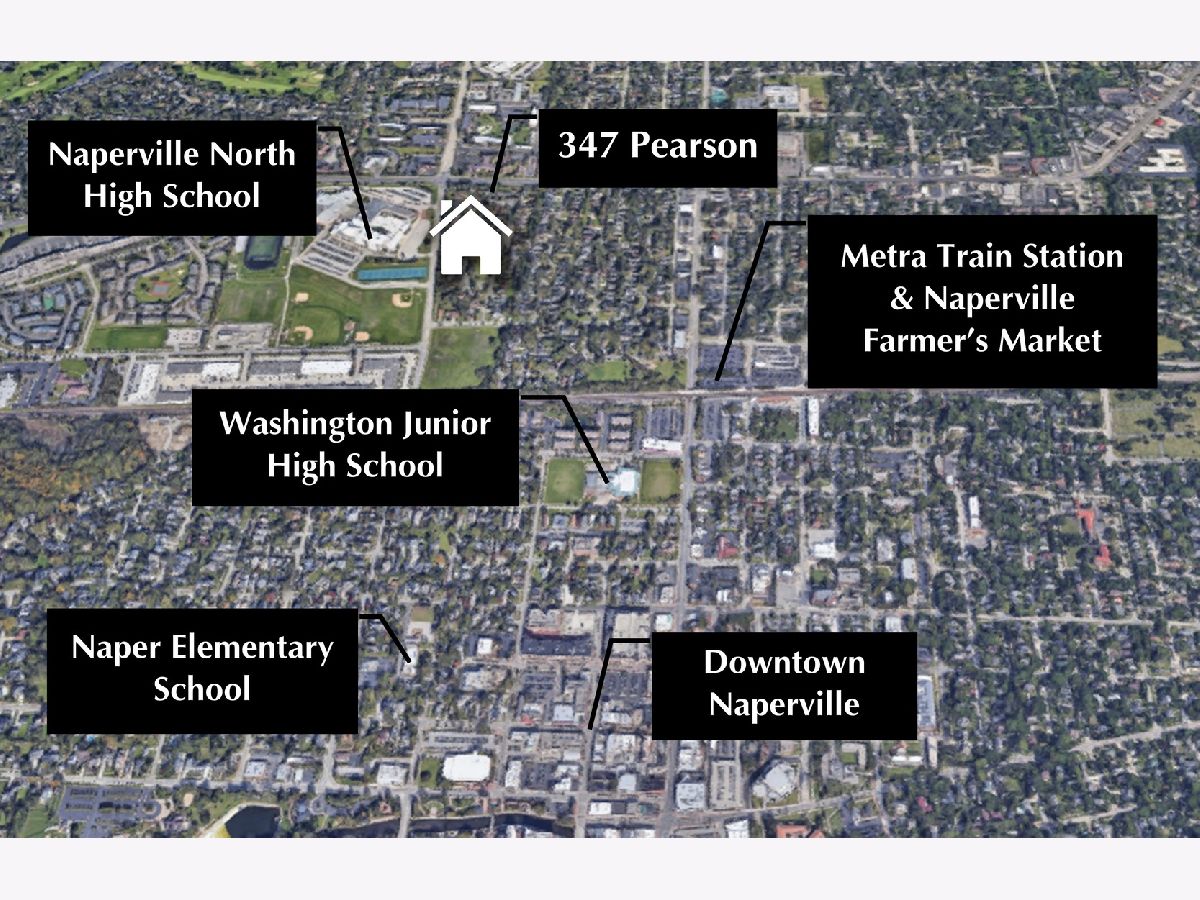
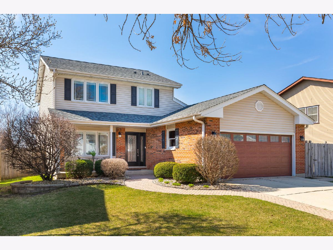
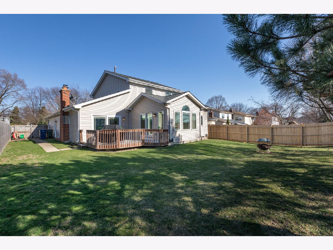
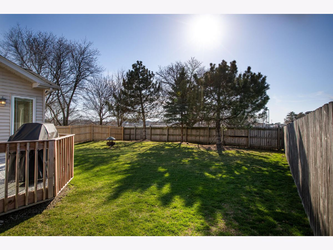
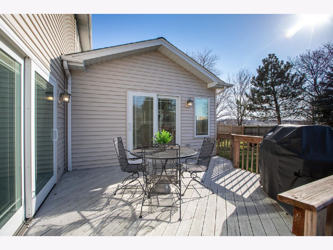
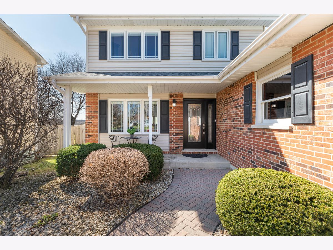
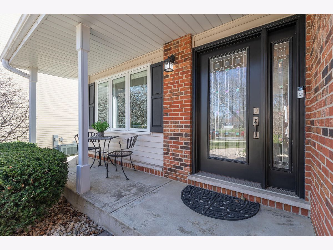
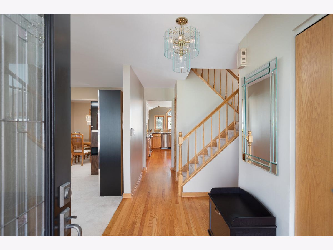
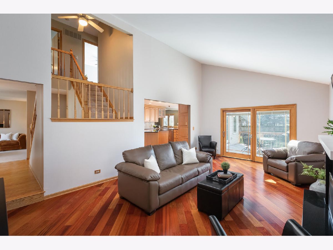
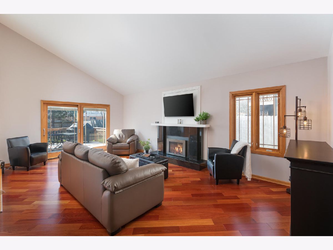
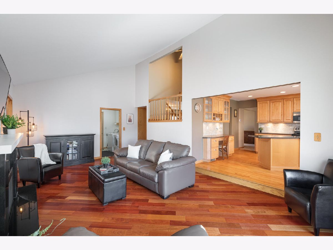
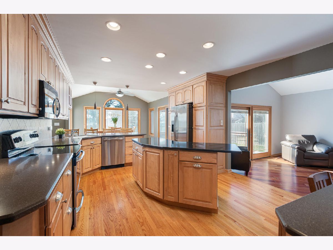
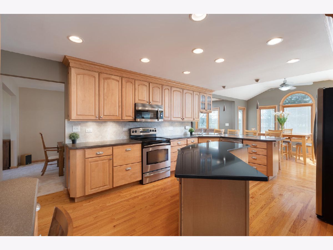
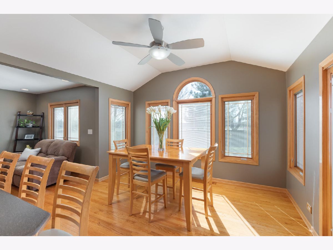
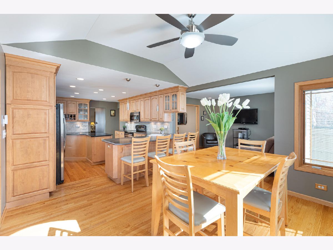
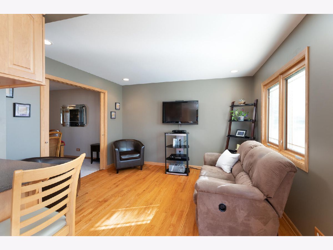
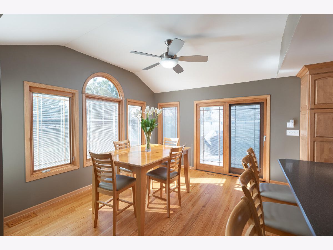
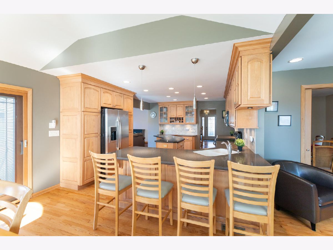
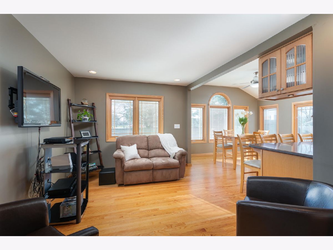
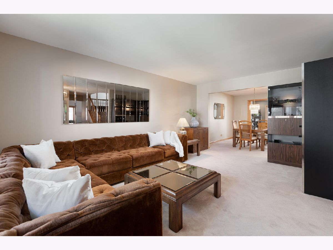
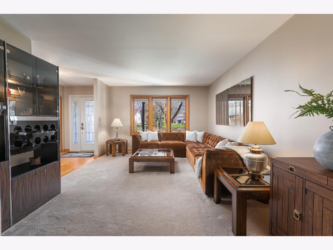
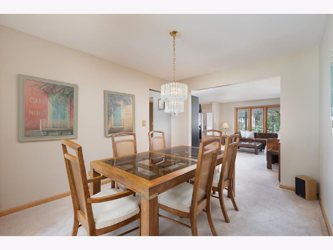
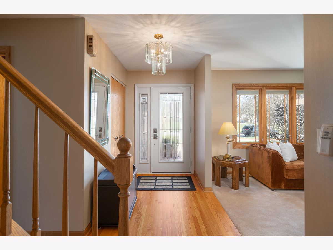
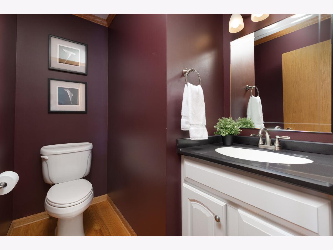
Room Specifics
Total Bedrooms: 3
Bedrooms Above Ground: 3
Bedrooms Below Ground: 0
Dimensions: —
Floor Type: Hardwood
Dimensions: —
Floor Type: Hardwood
Full Bathrooms: 3
Bathroom Amenities: —
Bathroom in Basement: 0
Rooms: Foyer,Bonus Room,Eating Area,Recreation Room,Family Room,Storage
Basement Description: Finished,Crawl,Egress Window,Storage Space
Other Specifics
| 2 | |
| Concrete Perimeter | |
| Asphalt | |
| Deck, Porch | |
| Fenced Yard,Park Adjacent | |
| 8712 | |
| — | |
| Full | |
| Vaulted/Cathedral Ceilings | |
| Double Oven, Microwave, Dishwasher, Refrigerator, Washer, Dryer, Disposal, Stainless Steel Appliance(s), Range Hood | |
| Not in DB | |
| Park, Curbs, Sidewalks, Street Lights, Street Paved | |
| — | |
| — | |
| — |
Tax History
| Year | Property Taxes |
|---|---|
| 2021 | $7,785 |
Contact Agent
Nearby Similar Homes
Nearby Sold Comparables
Contact Agent
Listing Provided By
john greene, Realtor


