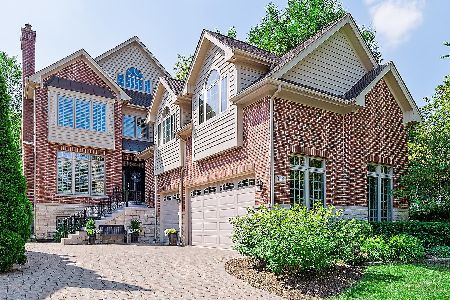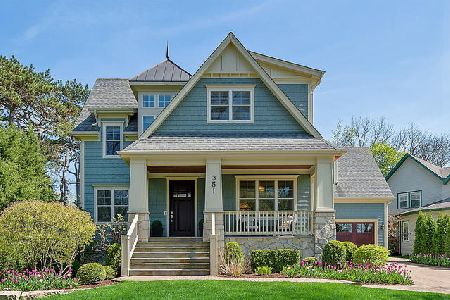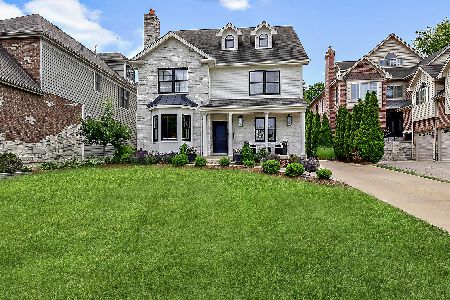347 Western Avenue, Clarendon Hills, Illinois 60514
$970,000
|
Sold
|
|
| Status: | Closed |
| Sqft: | 3,339 |
| Cost/Sqft: | $299 |
| Beds: | 4 |
| Baths: | 4 |
| Year Built: | — |
| Property Taxes: | $17,754 |
| Days On Market: | 1940 |
| Lot Size: | 0,38 |
Description
Sophisticated & Timeless: The Great American Farmhouse! From the perfectly perched rooftop cupola to the professionally landscaped perennial flower beds, this large 4-bedroom, 4-bath home is welcoming from the moment you arrive. A Clarendon Hills beauty located on one of the friendliest streets is within easy walking distance to everything -- town, train, school and parks! Situated on a huge 76 x 220 in-town lot with towering trees, a sweeping front porch invites you into a well-appointed floor plan exuding a trendy, fresh vibe with a gracious interior, and handsome millwork and wood floors. Gourmet chef's kitchen offers a farm sink, high-end, stainless steel appliances, wine fridge, large island with prep-sink and seating, plus a roomy breakfast nook with sunny bay window seat! Kitchen opens to absolutely enchanting family room via custom, oversized glass barn door. A family room has never felt more inviting than under this exquisitely designed beamed, vaulted ceiling drenched in natural light with modern-farmhouse inspired hand-laid Riverstone fireplace. Home also includes a refined, formal living room with another woodburning fireplace, private dining room with elegant wainscoting, powder room (plumbed as a full bath!), and mudroom with built-in lockers to keep your family organized. A private first floor office with beautiful outdoor views will make working from home an absolute joy! The second floor boasts an opulent master bedroom suite with fabulous vintage leaded glass French doors, dual closets and ensuite bath with whirlpool tub & large shower. 3 additional bedrooms, 2 full baths, a large laundry center and endless storage options complete the 2nd floor. Recreation room or play room along with plenty of extra storage in the basement round out the interior of this classic home. 2.5 car, attached heated garage is convenient for cars, bikes and projects. NEWER MECHANICALS throughout. Gorgeously landscaped HUGE backyard with stone patio, built-in Wolf grill with Riverstone and granite accents, pergola and mature trees is perfect for ALL your entertaining needs. YOUR NEXT CHAPTER BEGINS HERE!
Property Specifics
| Single Family | |
| — | |
| — | |
| — | |
| Partial | |
| — | |
| No | |
| 0.38 |
| Du Page | |
| — | |
| — / Not Applicable | |
| None | |
| Lake Michigan | |
| Public Sewer | |
| 10886668 | |
| 0910407006 |
Nearby Schools
| NAME: | DISTRICT: | DISTANCE: | |
|---|---|---|---|
|
Grade School
Walker Elementary School |
181 | — | |
|
Middle School
Clarendon Hills Middle School |
181 | Not in DB | |
|
High School
Hinsdale Central High School |
86 | Not in DB | |
Property History
| DATE: | EVENT: | PRICE: | SOURCE: |
|---|---|---|---|
| 31 Mar, 2014 | Sold | $925,000 | MRED MLS |
| 4 Feb, 2014 | Under contract | $974,900 | MRED MLS |
| 2 Jan, 2014 | Listed for sale | $974,900 | MRED MLS |
| 4 Dec, 2020 | Sold | $970,000 | MRED MLS |
| 11 Oct, 2020 | Under contract | $999,000 | MRED MLS |
| 30 Sep, 2020 | Listed for sale | $999,000 | MRED MLS |
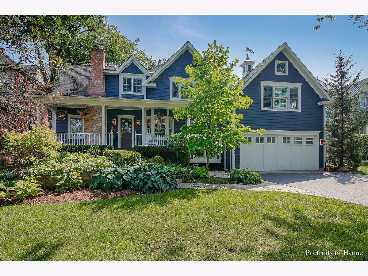
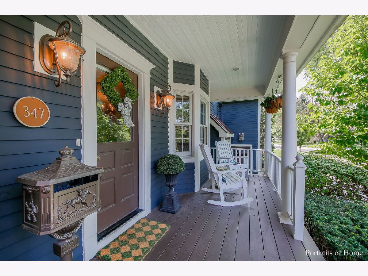
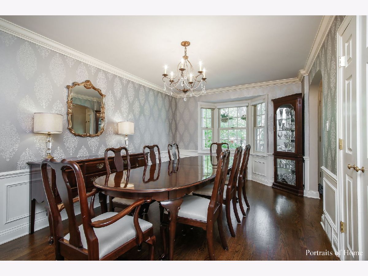
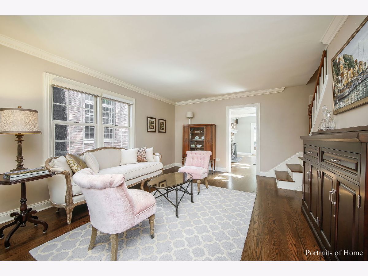
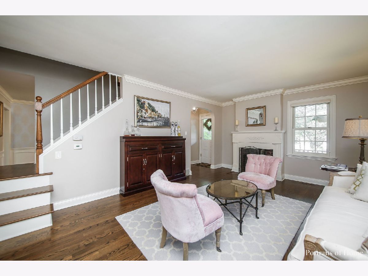
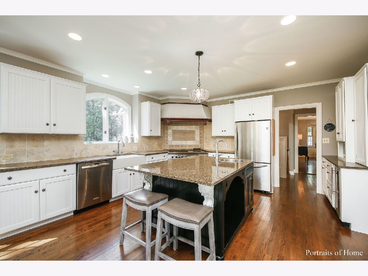
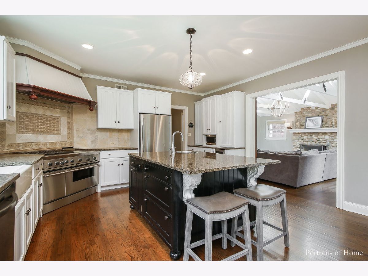
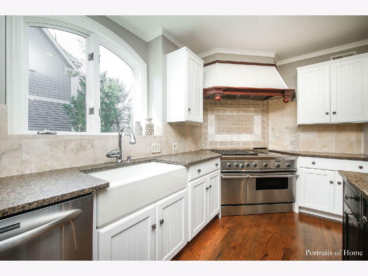
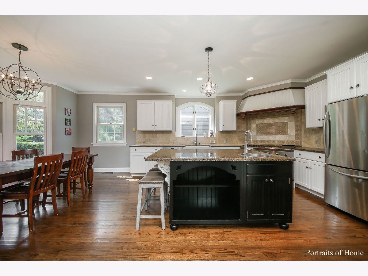
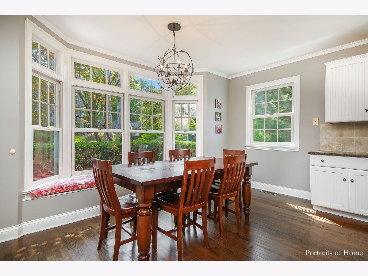
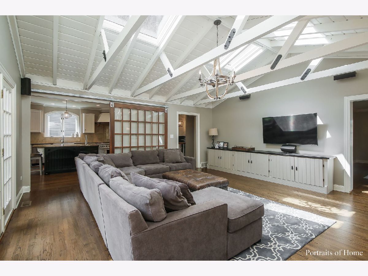
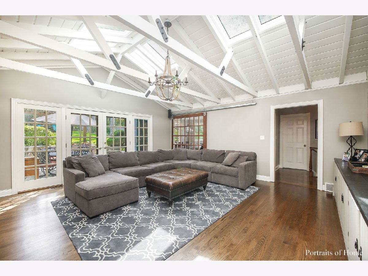
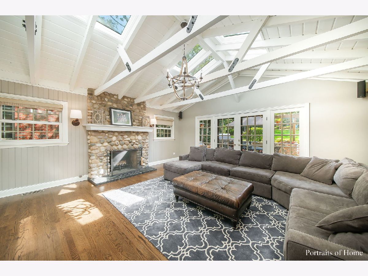
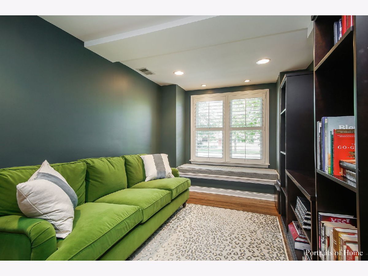
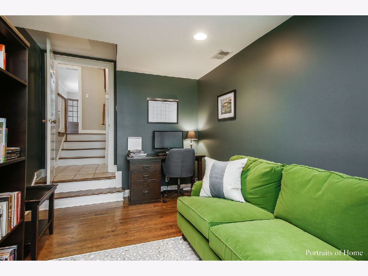
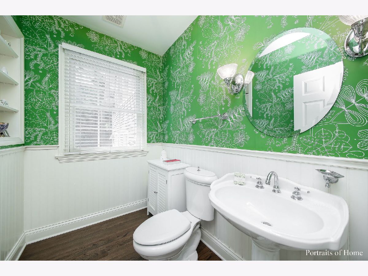
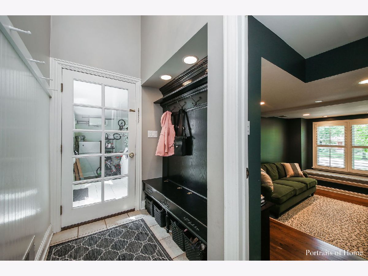
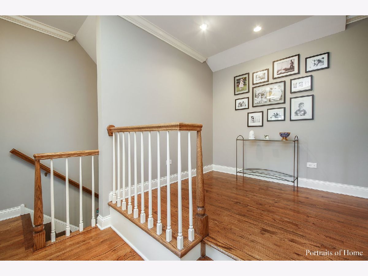
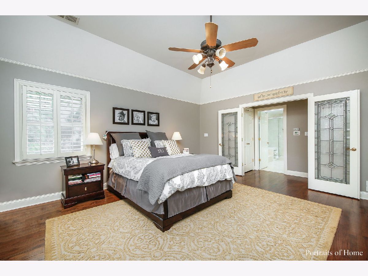
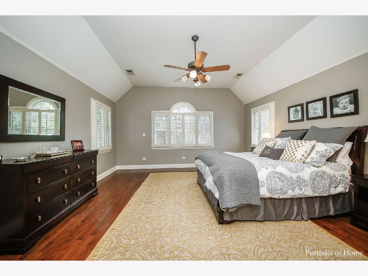
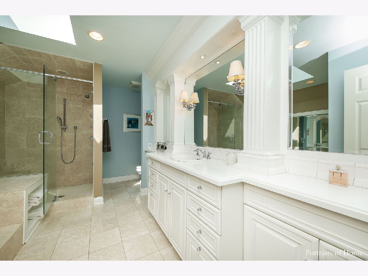
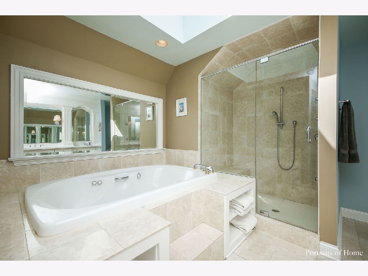
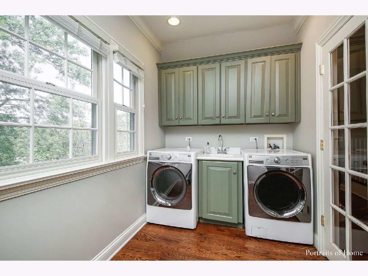
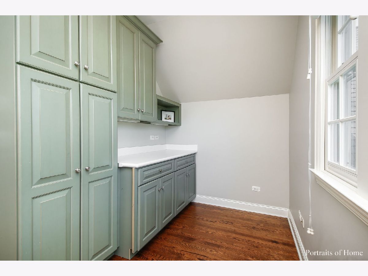
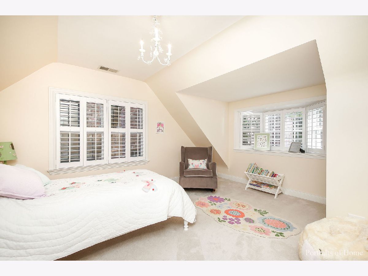
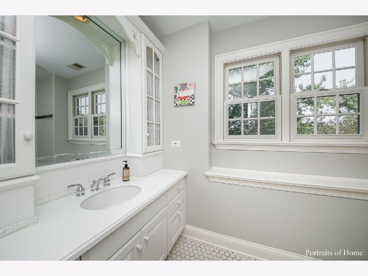
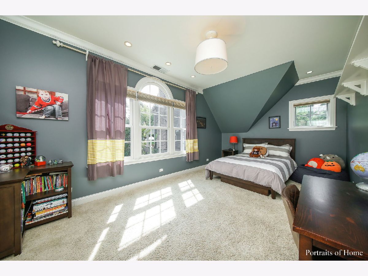
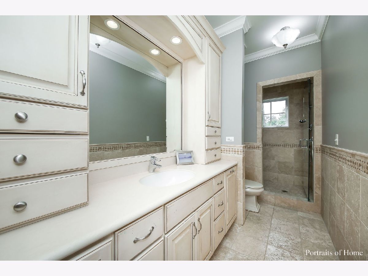
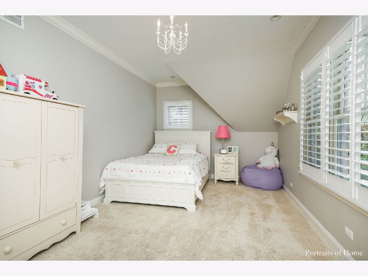
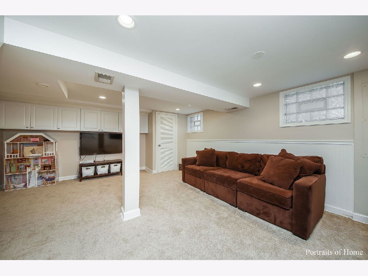
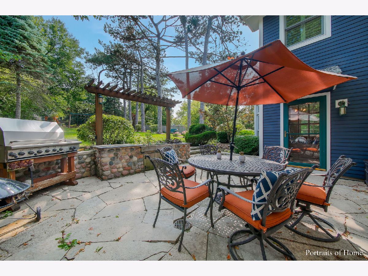
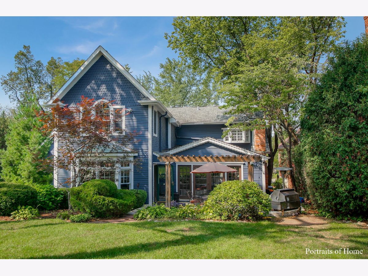
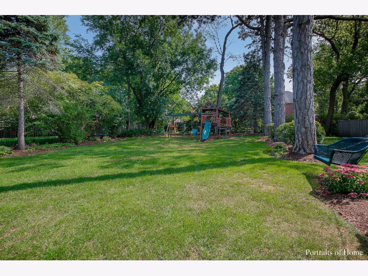
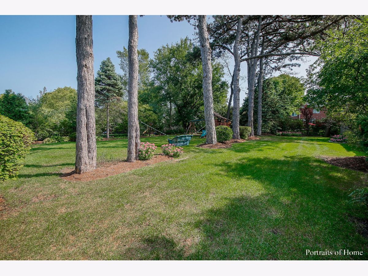
Room Specifics
Total Bedrooms: 4
Bedrooms Above Ground: 4
Bedrooms Below Ground: 0
Dimensions: —
Floor Type: Carpet
Dimensions: —
Floor Type: Carpet
Dimensions: —
Floor Type: Carpet
Full Bathrooms: 4
Bathroom Amenities: Whirlpool,Separate Shower,Full Body Spray Shower
Bathroom in Basement: 0
Rooms: Eating Area,Office,Recreation Room,Mud Room,Storage
Basement Description: Partially Finished,Crawl,Rec/Family Area,Storage Space
Other Specifics
| 2.5 | |
| — | |
| — | |
| Patio, Porch, Brick Paver Patio, Outdoor Grill | |
| Landscaped,Mature Trees,Sidewalks | |
| 76 X 220 | |
| — | |
| Full | |
| Vaulted/Cathedral Ceilings, Skylight(s), Hardwood Floors, First Floor Bedroom, Second Floor Laundry, First Floor Full Bath, Walk-In Closet(s), Beamed Ceilings, Granite Counters, Separate Dining Room | |
| Double Oven, Range, Microwave, Dishwasher, Refrigerator, Washer, Dryer, Disposal, Stainless Steel Appliance(s), Wine Refrigerator, Cooktop, Range Hood | |
| Not in DB | |
| Park, Pool, Curbs, Sidewalks, Street Paved | |
| — | |
| — | |
| Wood Burning, Gas Starter |
Tax History
| Year | Property Taxes |
|---|---|
| 2014 | $14,440 |
| 2020 | $17,754 |
Contact Agent
Nearby Similar Homes
Nearby Sold Comparables
Contact Agent
Listing Provided By
Berkshire Hathaway HomeServices Chicago








