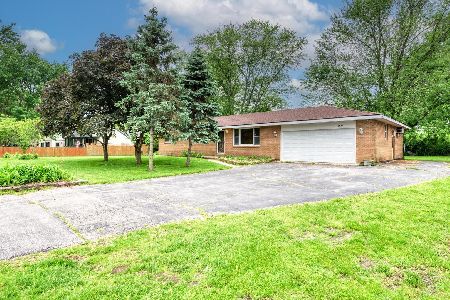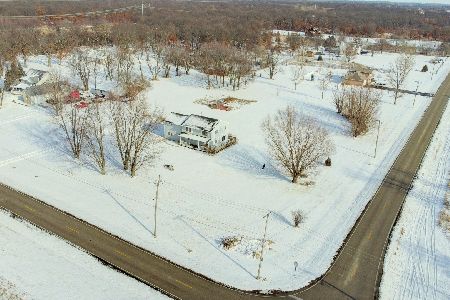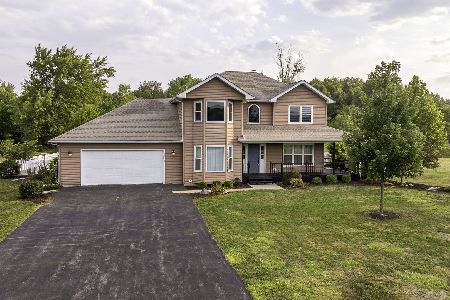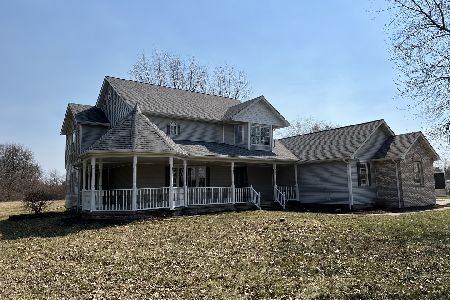34714 Cemetery Road, Braidwood, Illinois 60408
$480,000
|
Sold
|
|
| Status: | Closed |
| Sqft: | 2,800 |
| Cost/Sqft: | $179 |
| Beds: | 3 |
| Baths: | 3 |
| Year Built: | 2006 |
| Property Taxes: | $886 |
| Days On Market: | 1584 |
| Lot Size: | 10,00 |
Description
Beautiful, All Brick, Ranch on sprawling 10 acres of country heaven! Welcome up the charming tree-lined drive to the home & the extensive brick paver front porch. Plenty of space to enjoy the morning sunrise or entertain. Enter into the wide-open foyer with ceramic tile and a stunning crystal chandelier. The separate, formal dining room has gleaming hardwood floors, a tray ceiling, and classic pillars defining the space. The huge great room has a spectacular stone accept wall with a gas fireplace, vaulted ceiling, unique-star burst pattern hardwood flooring w/an inlay, accent pillars, wired for surround sound and french doors to the back patio. Nicely appointed kitchen w/ plenty of cabinet space, beautiful granite countertops, great appliances, pantry, luxury vinyl flooring, & plenty of room for a big table set. This is a perfect 2800 sq ft open floor plan. The gigantic master bedroom expands the whole side of the house with hardwood floors & a lighted tray ceiling. The ensuite has a granite dual vanity with a makeup area, an extra large luxurious whirlpool tub, a separate shower & stool room, plus a large walk-in closet & large linen closet. Venture to the other side of the house and you'll find the half bath for guest. Large entry closet in the main hallway. The sizeable second bedroom has a wall of closets. The third bedroom could be a home office. Both bedrooms join together with "jack & jill full bath w/ long granite vanity and separate shower/tub & stool room. Finish off the interior with a big laundry/mudroom with closet & tile flooring. Windows throughout the home filter in the natural light. The 2.5 car garage is extra long for plenty of storage and car space. Take a stroll back to the dual out-buildings with additional gravel parking. The front building is perfect for your yard equipment. The larger building could be a shop, barn for horses, or storage. The options are all yours. Large pond in back for enjoyment or fishing. Local farmer bails hay in the back. See this one today so you can start enjoying the country and beautiful sunrises and sunsets!
Property Specifics
| Single Family | |
| — | |
| — | |
| 2006 | |
| None | |
| — | |
| No | |
| 10 |
| Will | |
| — | |
| 0 / Not Applicable | |
| None | |
| Private Well | |
| Septic-Private | |
| 11184349 | |
| 0224174000160000 |
Nearby Schools
| NAME: | DISTRICT: | DISTANCE: | |
|---|---|---|---|
|
Grade School
Reed-custer Primary School |
255U | — | |
|
Middle School
Reed-custer Middle School |
255U | Not in DB | |
|
High School
Reed-custer High School |
255U | Not in DB | |
Property History
| DATE: | EVENT: | PRICE: | SOURCE: |
|---|---|---|---|
| 3 Dec, 2021 | Sold | $480,000 | MRED MLS |
| 16 Oct, 2021 | Under contract | $499,900 | MRED MLS |
| 5 Oct, 2021 | Listed for sale | $499,900 | MRED MLS |
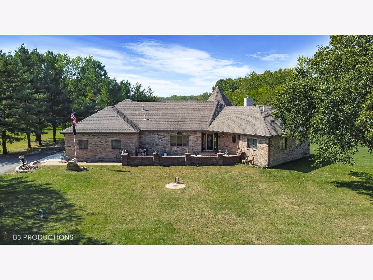
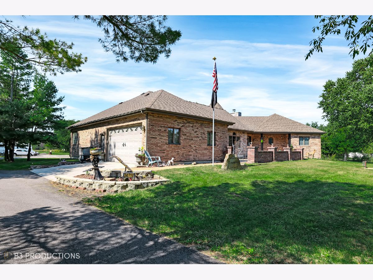
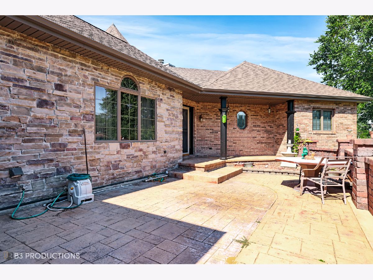
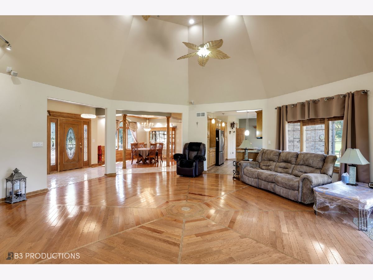
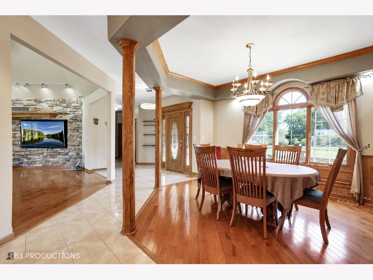
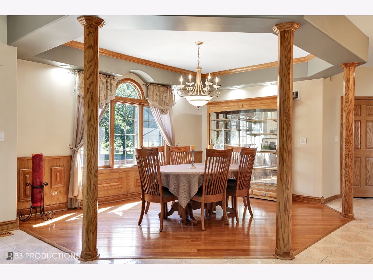
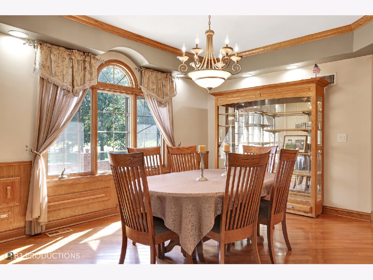
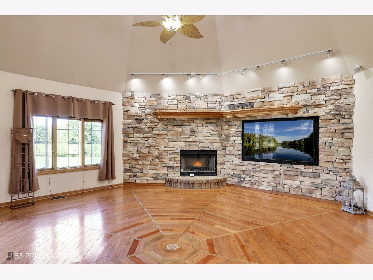
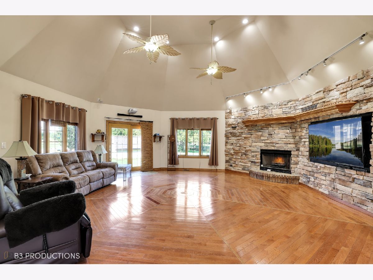
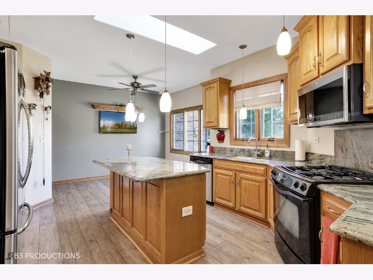
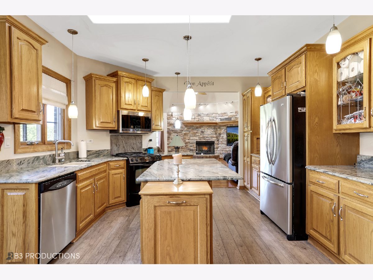
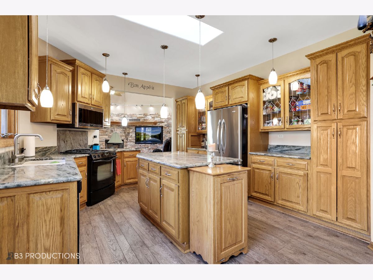
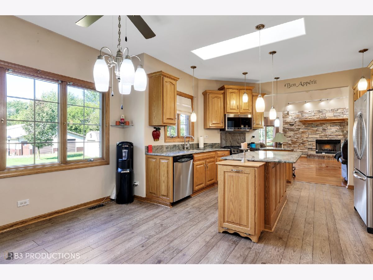
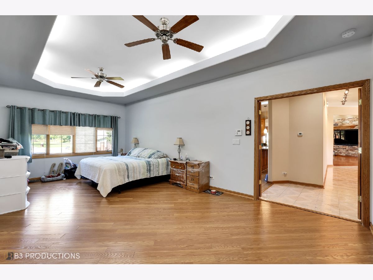
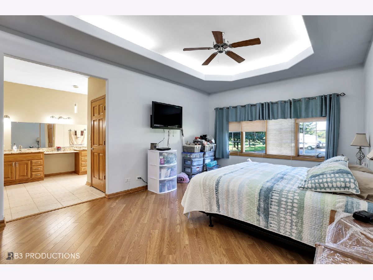
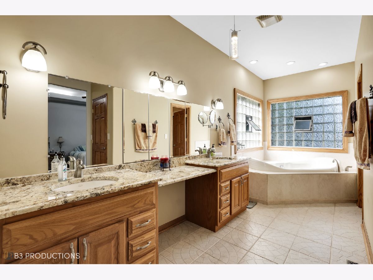
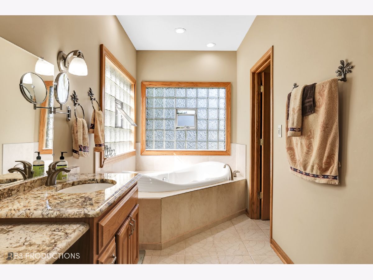
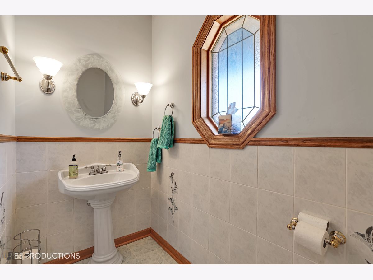
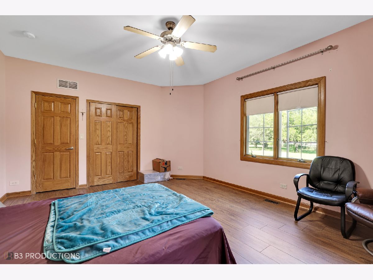
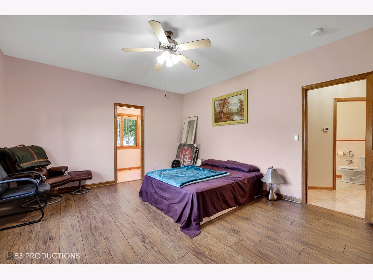
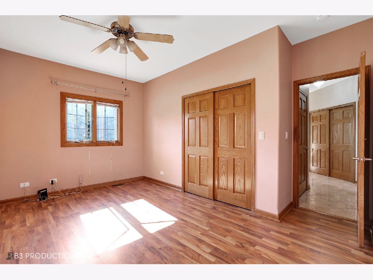
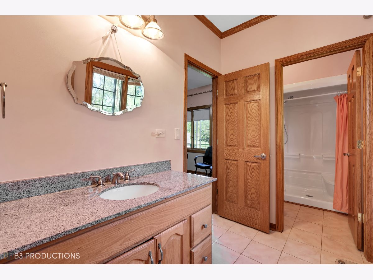
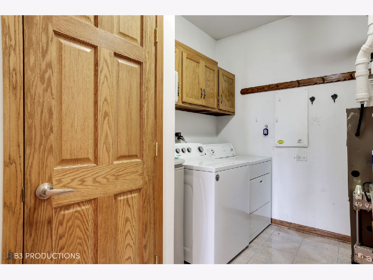
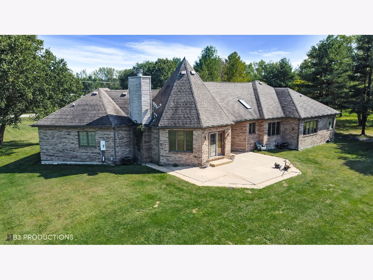
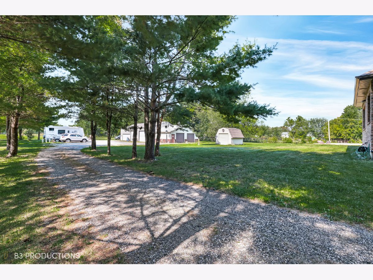
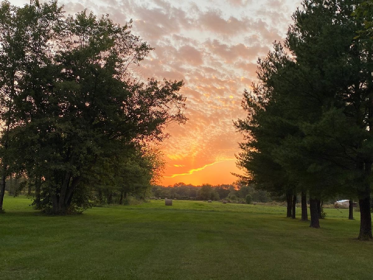
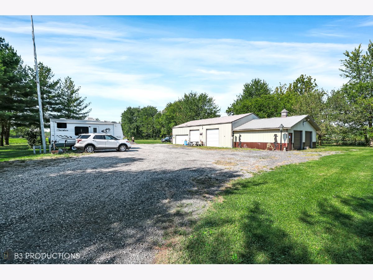
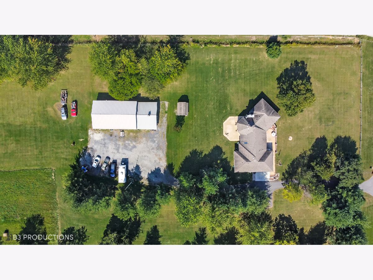
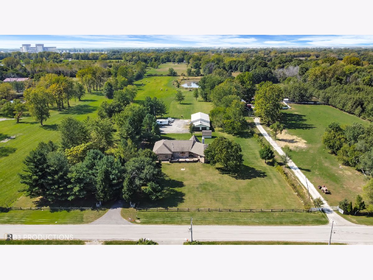
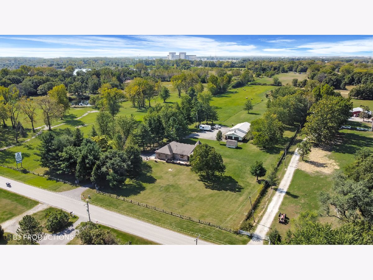
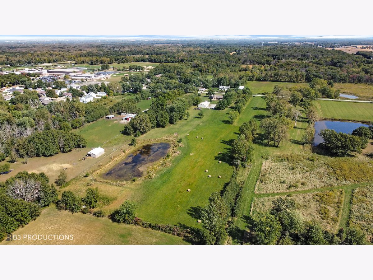
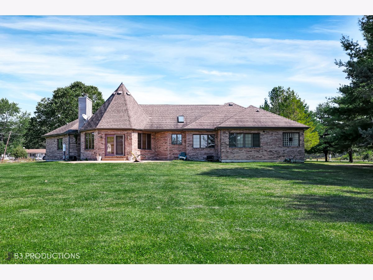
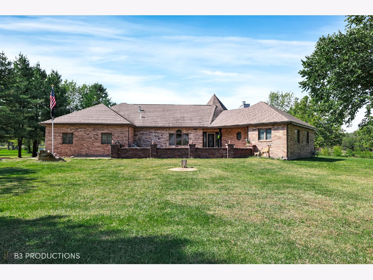
Room Specifics
Total Bedrooms: 3
Bedrooms Above Ground: 3
Bedrooms Below Ground: 0
Dimensions: —
Floor Type: Wood Laminate
Dimensions: —
Floor Type: Hardwood
Full Bathrooms: 3
Bathroom Amenities: Separate Shower
Bathroom in Basement: —
Rooms: Eating Area
Basement Description: Crawl
Other Specifics
| 2 | |
| Concrete Perimeter | |
| Asphalt,Gravel | |
| Patio, Brick Paver Patio | |
| Horses Allowed,Irregular Lot,Pond(s),Wooded,Mature Trees | |
| 301X1280X78X648X76X630 | |
| — | |
| Full | |
| Vaulted/Cathedral Ceilings, Hardwood Floors, Wood Laminate Floors, Walk-In Closet(s), Open Floorplan, Granite Counters, Separate Dining Room | |
| Range, Microwave, Dishwasher, Refrigerator, Washer, Dryer, Water Softener Owned | |
| Not in DB | |
| — | |
| — | |
| — | |
| Gas Log, Gas Starter |
Tax History
| Year | Property Taxes |
|---|---|
| 2021 | $886 |
Contact Agent
Nearby Similar Homes
Nearby Sold Comparables
Contact Agent
Listing Provided By
Village Realty, Inc.

