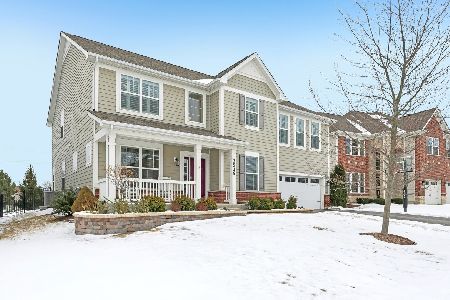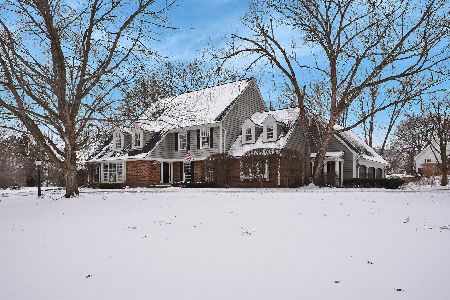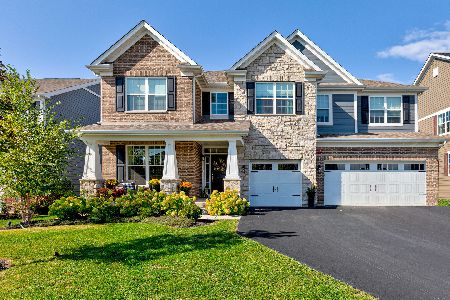3472 Harold Lot #51 Circle, Hoffman Estates, Illinois 60192
$753,550
|
Sold
|
|
| Status: | Closed |
| Sqft: | 3,247 |
| Cost/Sqft: | $232 |
| Beds: | 4 |
| Baths: | 4 |
| Year Built: | 2019 |
| Property Taxes: | $0 |
| Days On Market: | 2482 |
| Lot Size: | 0,22 |
Description
Brand NEW M/I Home...The Hudson offers 3247 sq ft. Formal dining room off 2-story foyer. Butler's pantry leads you from dining rm to kitchen. Kitchen includes a large island, granite tops, stainless appliances, walk-in pantry, plenty of cabinets for storage. Dramatic 2-story family room w/extra windows & fireplace. Mud room off garage entry helps keep clutter from coming into home. Hardwood floors throughout 1st floor. 2-story staircase features railings overlooking the family rm. 4 bedrooms & 3 full baths on 2nd floor. Master bedroom has a luxury master bath w/shower, soaking tub & large walk in closet. 9ft 1st floor ceilings, 9' full basement w/bath rough-in & 3-car garage. WR Fremd HS District 211 & Community Consolidated School District 15. 15 Year Transferable Structural Warranty "Whole Home" Certified. *To be built home ready in October, photos and virtual tour are of similar completed home*
Property Specifics
| Single Family | |
| — | |
| Colonial | |
| 2019 | |
| Full | |
| HUDSON-E2 | |
| No | |
| 0.22 |
| Cook | |
| Bergman Pointe | |
| 372 / Annual | |
| Other | |
| Lake Michigan | |
| Public Sewer | |
| 10358104 | |
| 02293070190000 |
Nearby Schools
| NAME: | DISTRICT: | DISTANCE: | |
|---|---|---|---|
|
Grade School
Thomas Jefferson Elementary Scho |
15 | — | |
|
Middle School
Carl Sandburg Junior High School |
15 | Not in DB | |
|
High School
Wm Fremd High School |
211 | Not in DB | |
Property History
| DATE: | EVENT: | PRICE: | SOURCE: |
|---|---|---|---|
| 4 Oct, 2019 | Sold | $753,550 | MRED MLS |
| 26 Apr, 2019 | Under contract | $753,550 | MRED MLS |
| 25 Apr, 2019 | Listed for sale | $721,600 | MRED MLS |
Room Specifics
Total Bedrooms: 4
Bedrooms Above Ground: 4
Bedrooms Below Ground: 0
Dimensions: —
Floor Type: Carpet
Dimensions: —
Floor Type: Carpet
Dimensions: —
Floor Type: Carpet
Full Bathrooms: 4
Bathroom Amenities: Separate Shower,Double Sink,Soaking Tub
Bathroom in Basement: 0
Rooms: Foyer,Mud Room,Den
Basement Description: Unfinished,Bathroom Rough-In
Other Specifics
| 3 | |
| Concrete Perimeter | |
| Asphalt | |
| Porch | |
| Landscaped | |
| 65 X 150 | |
| Unfinished | |
| Full | |
| Vaulted/Cathedral Ceilings, Bar-Dry, Hardwood Floors, Second Floor Laundry, Walk-In Closet(s) | |
| Double Oven, Dishwasher, Disposal, Stainless Steel Appliance(s), Cooktop, Range Hood | |
| Not in DB | |
| Sidewalks, Street Lights, Street Paved | |
| — | |
| — | |
| Heatilator |
Tax History
| Year | Property Taxes |
|---|
Contact Agent
Nearby Similar Homes
Nearby Sold Comparables
Contact Agent
Listing Provided By
Little Realty







