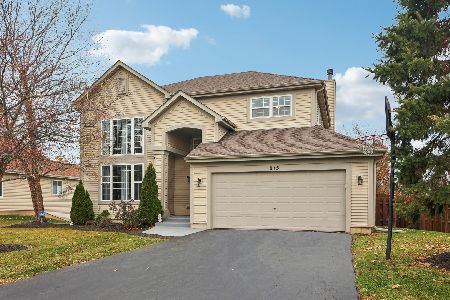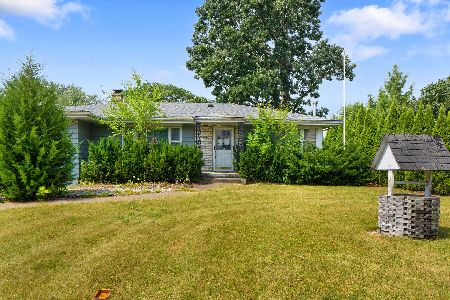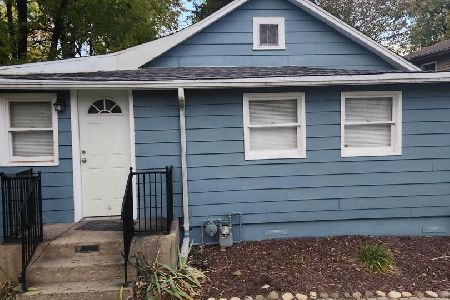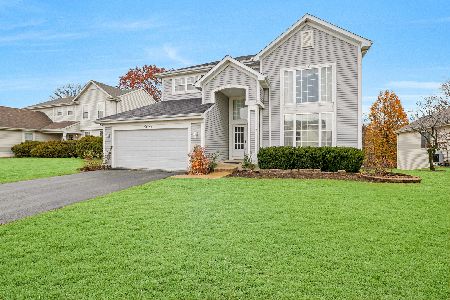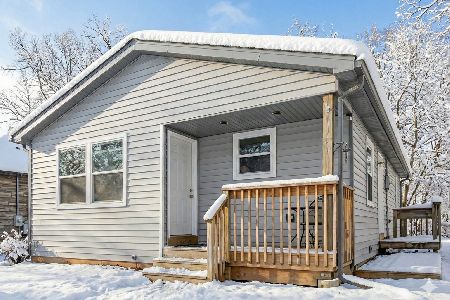34721 Peterson Avenue, Ingleside, Illinois 60041
$257,499
|
Sold
|
|
| Status: | Closed |
| Sqft: | 1,792 |
| Cost/Sqft: | $140 |
| Beds: | 4 |
| Baths: | 3 |
| Year Built: | 1990 |
| Property Taxes: | $5,642 |
| Days On Market: | 1646 |
| Lot Size: | 0,16 |
Description
Check out this MUST SEE, gorgeous 4 bed, 3 full bath GEM w/ NEARLY 2,300 sq ft of finished living space ~ Including a FULL finished English basement w/ a HUGE family room, full bath, bonus room and ample storage! You will LOVE entertaining guest in the magical backyard ~ which features a MUST SEE 2-level deck (JUST PAINTED on 6/16/21) w/ a dog run, impeccable mature trees ~ gifting shade from the sun, and an in-ground, custom-built stone fire pit! As you enter the front door, you will find yourself standing upon stunning hardwood floors as the living room vibrantly shines through w/ its' gas-start fireplace and is complete & overflowing w/ natural sunlight! Enjoy your lovely eat-in kitchen w/ 36" cabinets & pantry closet! Grant School District! Affordable Taxes & No Association Fees! Welcome Home!
Property Specifics
| Single Family | |
| — | |
| — | |
| 1990 | |
| Full,English | |
| — | |
| No | |
| 0.16 |
| Lake | |
| Pleasant View | |
| 0 / Not Applicable | |
| None | |
| Private Well | |
| Public Sewer | |
| 11124108 | |
| 05242290330000 |
Nearby Schools
| NAME: | DISTRICT: | DISTANCE: | |
|---|---|---|---|
|
Grade School
Gavin Central School |
37 | — | |
|
Middle School
Gavin South Junior High School |
37 | Not in DB | |
|
High School
Grant Community High School |
124 | Not in DB | |
Property History
| DATE: | EVENT: | PRICE: | SOURCE: |
|---|---|---|---|
| 4 Dec, 2015 | Sold | $171,750 | MRED MLS |
| 20 Oct, 2015 | Under contract | $164,900 | MRED MLS |
| — | Last price change | $170,000 | MRED MLS |
| 12 Sep, 2015 | Listed for sale | $170,000 | MRED MLS |
| 23 Jul, 2021 | Sold | $257,499 | MRED MLS |
| 21 Jun, 2021 | Under contract | $249,999 | MRED MLS |
| 15 Jun, 2021 | Listed for sale | $249,999 | MRED MLS |
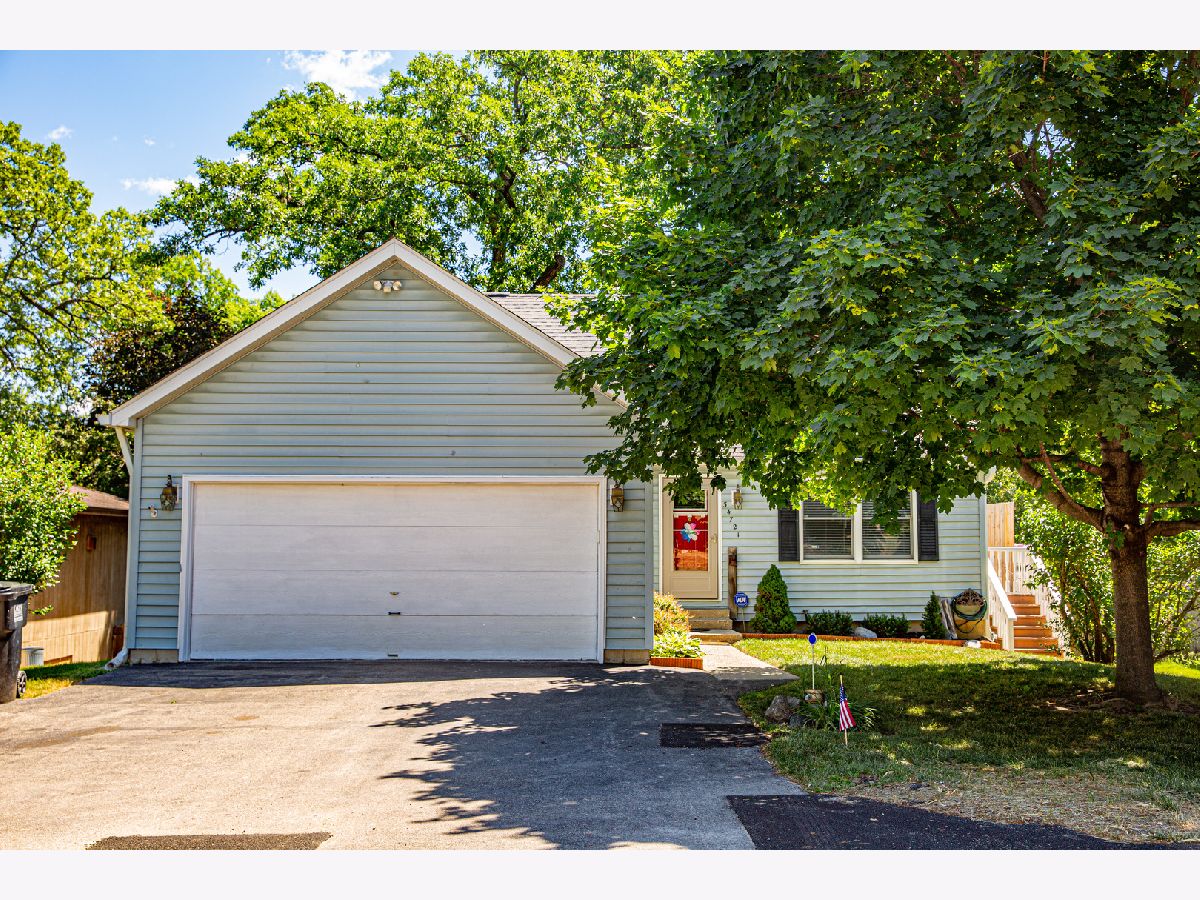


















Room Specifics
Total Bedrooms: 4
Bedrooms Above Ground: 4
Bedrooms Below Ground: 0
Dimensions: —
Floor Type: Hardwood
Dimensions: —
Floor Type: Hardwood
Dimensions: —
Floor Type: Hardwood
Full Bathrooms: 3
Bathroom Amenities: —
Bathroom in Basement: 1
Rooms: Bonus Room,Utility Room-Lower Level
Basement Description: Finished,Rec/Family Area,Sleeping Area,Storage Space
Other Specifics
| 2 | |
| Concrete Perimeter | |
| Asphalt | |
| Deck, Storms/Screens | |
| Fenced Yard | |
| 120X60 | |
| — | |
| None | |
| Hardwood Floors, First Floor Bedroom, First Floor Full Bath | |
| Range, Microwave, Dishwasher, Refrigerator, Washer, Dryer, Disposal | |
| Not in DB | |
| Curbs, Street Lights, Street Paved | |
| — | |
| — | |
| Gas Log, Gas Starter |
Tax History
| Year | Property Taxes |
|---|---|
| 2015 | $3,191 |
| 2021 | $5,642 |
Contact Agent
Nearby Similar Homes
Nearby Sold Comparables
Contact Agent
Listing Provided By
Keller Williams Momentum

