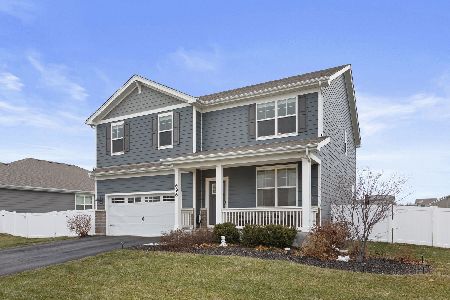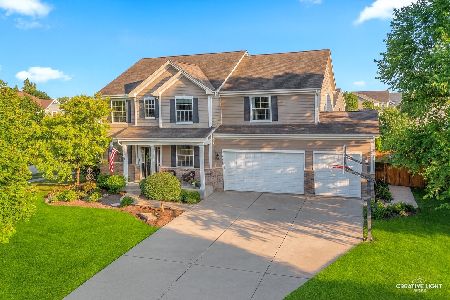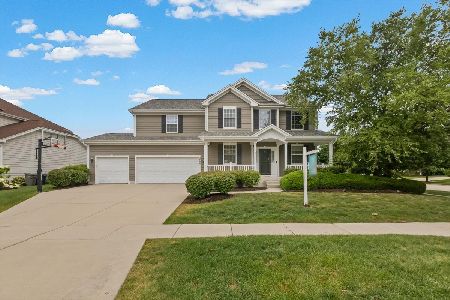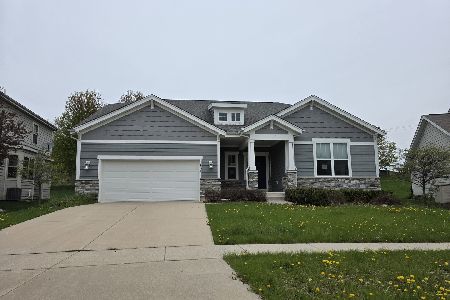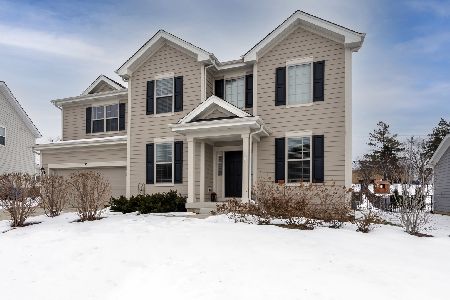3473 Gallant Fox Drive, Elgin, Illinois 60124
$340,000
|
Sold
|
|
| Status: | Closed |
| Sqft: | 2,600 |
| Cost/Sqft: | $133 |
| Beds: | 4 |
| Baths: | 3 |
| Year Built: | 2016 |
| Property Taxes: | $0 |
| Days On Market: | 3410 |
| Lot Size: | 0,00 |
Description
NEW CONSTRUCTION ready for immediate delivery! Stop by today to see one of William Ryan Homes' most popular floor plans! Boasting a chef's kitchen with all stainless-steel appliances, gorgeous backsplash, a cozy fireplace, and an impressive great room, this 4 bedroom, 2.5 bathroom Sheridan home has it all. With over approximately 2,600 SF this home is sure to fit your needs! Enjoy NEW CONSTRUCTION and save thousands with energy efficient features. This home is located in the impressive Highland Woods master-planned community, part of the highly rated school district 301. This home is available for immediate delivery! (ME631)
Property Specifics
| Single Family | |
| — | |
| Traditional | |
| 2016 | |
| Full | |
| — | |
| No | |
| — |
| Kane | |
| Meadows Edge At Highland Woods | |
| 999 / Not Applicable | |
| Pool,Snow Removal | |
| Public | |
| Public Sewer | |
| 09350988 | |
| 9999999999 |
Nearby Schools
| NAME: | DISTRICT: | DISTANCE: | |
|---|---|---|---|
|
Grade School
Country Trails Elementary School |
301 | — | |
|
Middle School
Prairie Knolls Middle School |
301 | Not in DB | |
|
High School
Central High School |
301 | Not in DB | |
Property History
| DATE: | EVENT: | PRICE: | SOURCE: |
|---|---|---|---|
| 31 May, 2017 | Sold | $340,000 | MRED MLS |
| 9 May, 2017 | Under contract | $344,990 | MRED MLS |
| — | Last price change | $348,990 | MRED MLS |
| 23 Sep, 2016 | Listed for sale | $364,990 | MRED MLS |
Room Specifics
Total Bedrooms: 4
Bedrooms Above Ground: 4
Bedrooms Below Ground: 0
Dimensions: —
Floor Type: Carpet
Dimensions: —
Floor Type: Carpet
Dimensions: —
Floor Type: Carpet
Full Bathrooms: 3
Bathroom Amenities: Separate Shower,Double Sink,Soaking Tub
Bathroom in Basement: 0
Rooms: Bonus Room
Basement Description: Unfinished
Other Specifics
| 3 | |
| Concrete Perimeter | |
| Concrete | |
| Porch | |
| — | |
| 71X162 | |
| — | |
| Full | |
| Vaulted/Cathedral Ceilings, Hardwood Floors, Second Floor Laundry | |
| Range, Microwave, Dishwasher, Disposal | |
| Not in DB | |
| — | |
| — | |
| — | |
| Gas Log |
Tax History
| Year | Property Taxes |
|---|
Contact Agent
Nearby Similar Homes
Nearby Sold Comparables
Contact Agent
Listing Provided By
New Home Star of Chicago LLC


