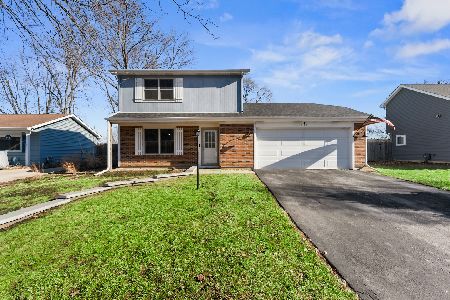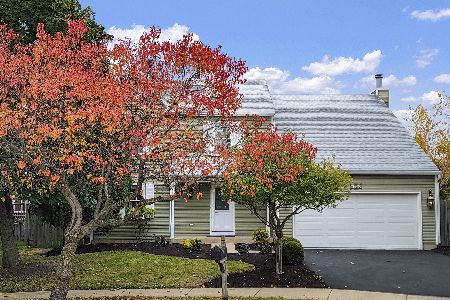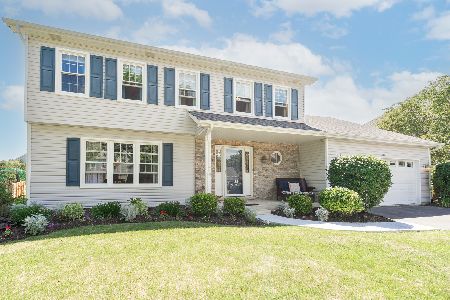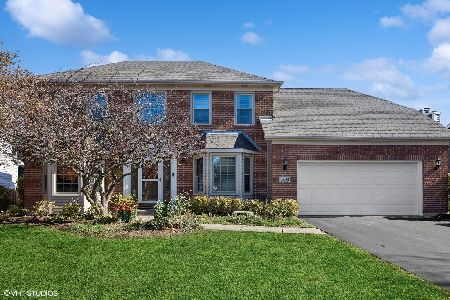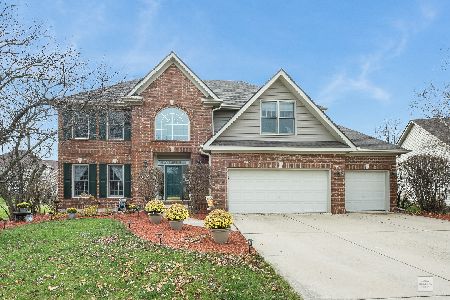3476 Charlemaine Drive, Aurora, Illinois 60504
$322,500
|
Sold
|
|
| Status: | Closed |
| Sqft: | 2,324 |
| Cost/Sqft: | $142 |
| Beds: | 4 |
| Baths: | 3 |
| Year Built: | 1995 |
| Property Taxes: | $9,914 |
| Days On Market: | 2019 |
| Lot Size: | 0,19 |
Description
Need more Space? Naper 204 schools? Here you go! | 4 beds, 2.1 baths, Finished Basement & large fenced Yard w firepit and NEW deck | Windows throughout 4 yrs NEW | Hardwoods just Refinished 2020 | New Carpet 2020 | New laundry/Mudroom flooring & Wash sink 2020 | Built-ins Flank Woodburning Fireplace w gas starter in Vaulted Family Room | Generous sized Rooms - Especially Bedrooms! Traditional layout | Front Porch w Swing! | Finished Rec Room & Craft/Office/Flex room w closet in Finished part of Basement w Modern Vinyl Plank Flooring | Lots of unfinished Storage w shelving & sealed Crawl | Radon System | Battery Backup on Sump Pump | 2324 above grade square ft in Villages at Meadow Lakes | Oversized 2 car Garage | Driveway Seal Coated 2020 | Refrigerator about 3 yrs New - Extra frig w freezer in basement | All with ACHOSA home warranty-where you can pick your own repair companies!
Property Specifics
| Single Family | |
| — | |
| Traditional | |
| 1995 | |
| Partial | |
| — | |
| No | |
| 0.19 |
| Du Page | |
| Villages At Meadowlakes | |
| 125 / Quarterly | |
| Insurance | |
| Lake Michigan,Public | |
| Public Sewer | |
| 10764503 | |
| 0732209046 |
Nearby Schools
| NAME: | DISTRICT: | DISTANCE: | |
|---|---|---|---|
|
Grade School
Owen Elementary School |
204 | — | |
|
Middle School
Still Middle School |
204 | Not in DB | |
|
High School
Metea Valley High School |
204 | Not in DB | |
Property History
| DATE: | EVENT: | PRICE: | SOURCE: |
|---|---|---|---|
| 11 Aug, 2020 | Sold | $322,500 | MRED MLS |
| 11 Jul, 2020 | Under contract | $329,500 | MRED MLS |
| 8 Jul, 2020 | Listed for sale | $329,500 | MRED MLS |
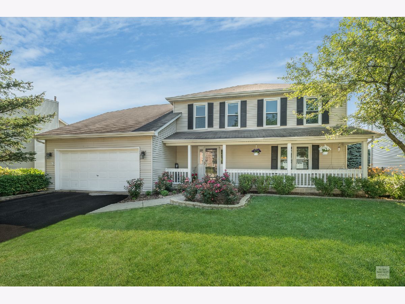
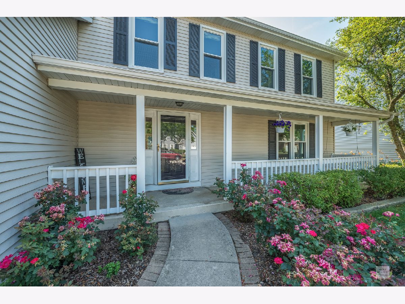
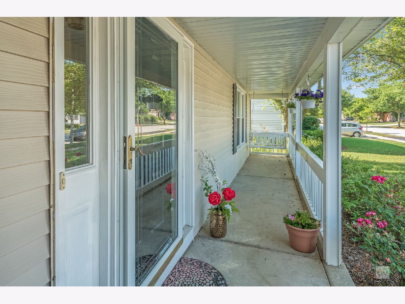

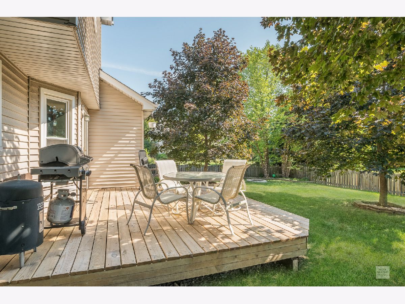
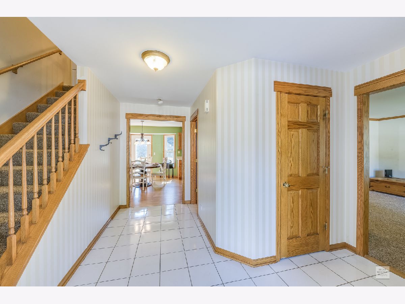
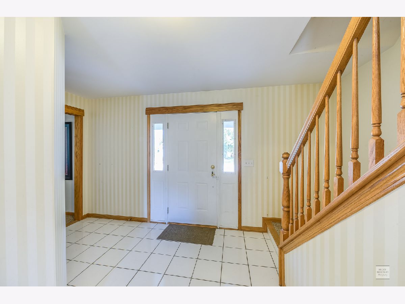
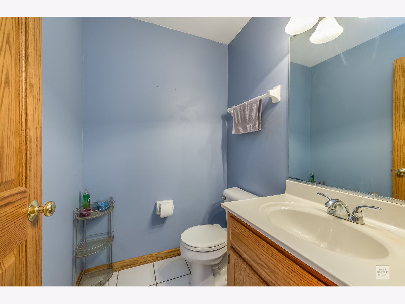
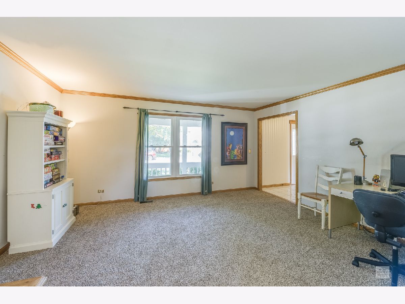
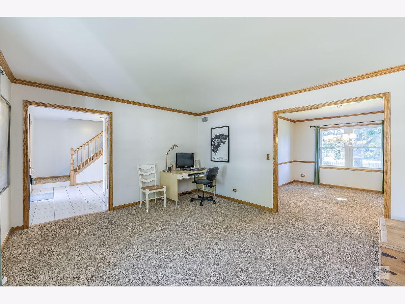
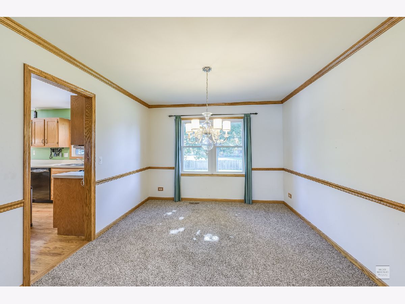
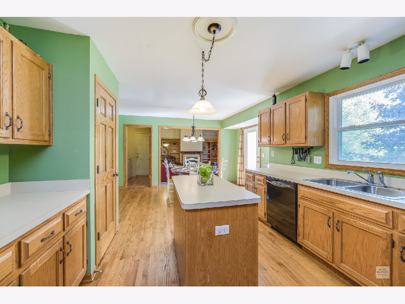
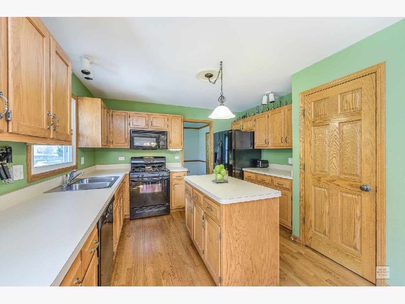
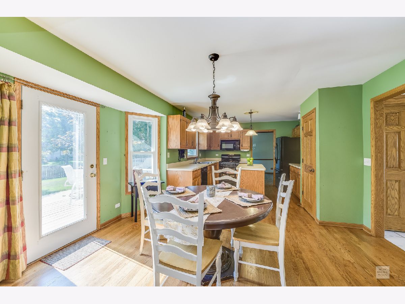
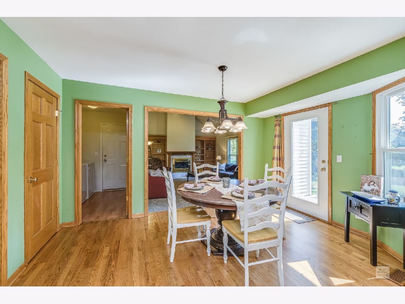
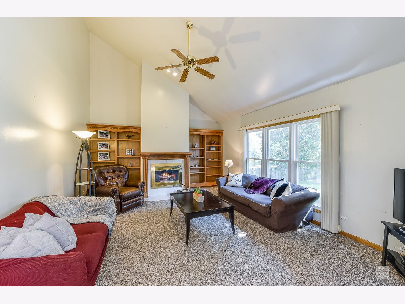
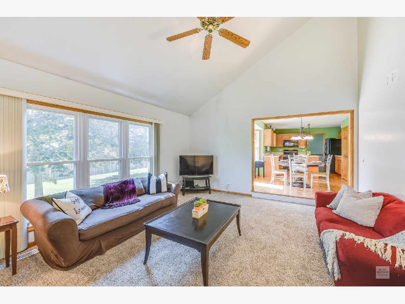
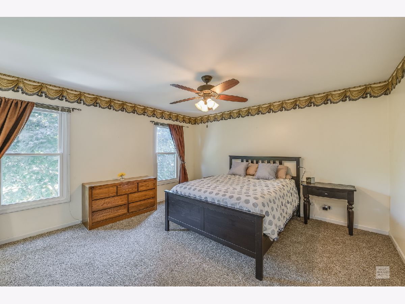
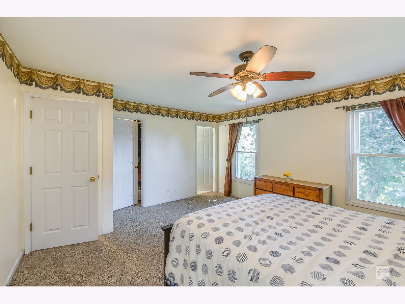
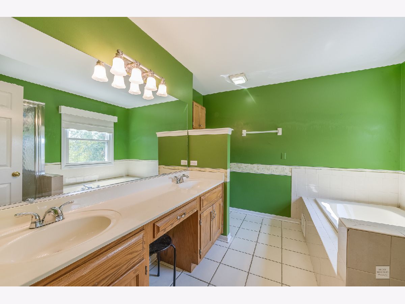
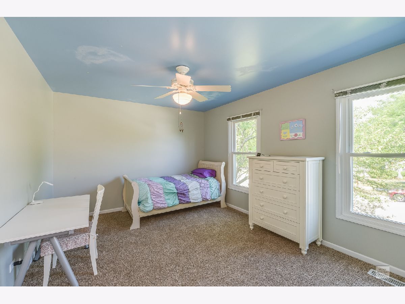
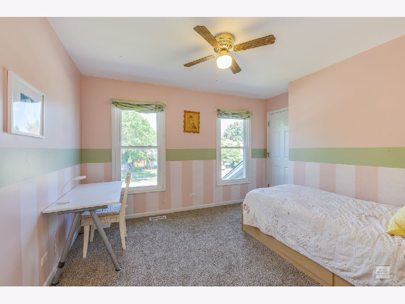
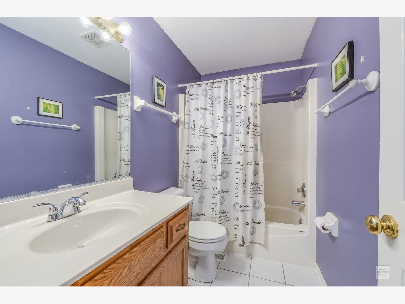
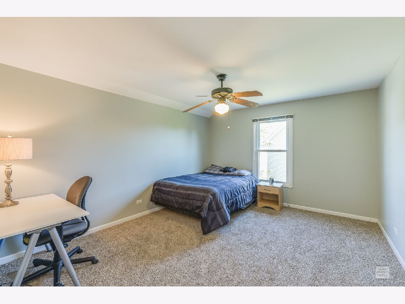
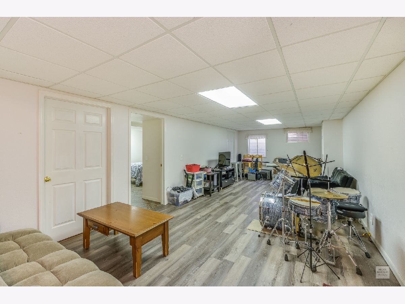
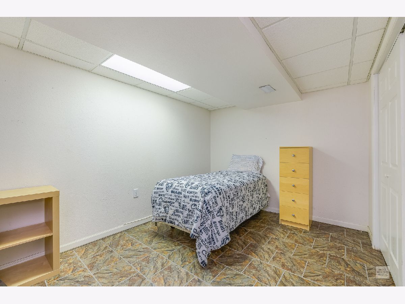
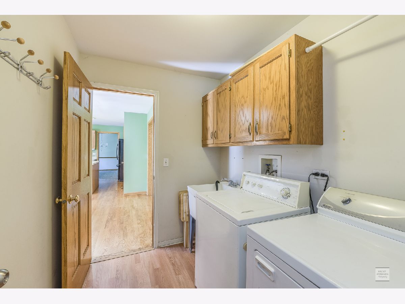
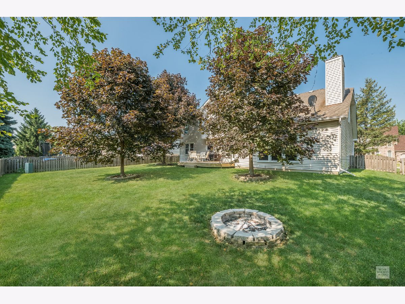
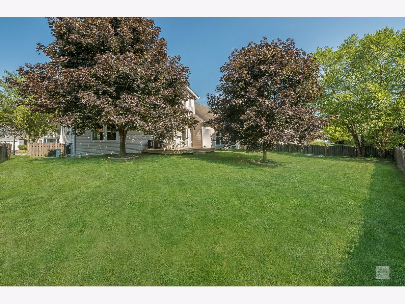
Room Specifics
Total Bedrooms: 4
Bedrooms Above Ground: 4
Bedrooms Below Ground: 0
Dimensions: —
Floor Type: Carpet
Dimensions: —
Floor Type: Carpet
Dimensions: —
Floor Type: Carpet
Full Bathrooms: 3
Bathroom Amenities: Whirlpool,Separate Shower,Double Sink
Bathroom in Basement: 0
Rooms: Play Room,Recreation Room,Foyer,Utility Room-1st Floor
Basement Description: Partially Finished,Unfinished,Crawl
Other Specifics
| 2 | |
| Concrete Perimeter | |
| Asphalt | |
| Deck, Storms/Screens, Fire Pit | |
| Fenced Yard | |
| 73X110X78X110 | |
| — | |
| Full | |
| Vaulted/Cathedral Ceilings, Hardwood Floors, First Floor Laundry, Built-in Features, Walk-In Closet(s) | |
| Range, Microwave, Dishwasher, Refrigerator, Washer, Dryer, Disposal | |
| Not in DB | |
| Park, Curbs, Sidewalks, Street Lights, Street Paved | |
| — | |
| — | |
| Wood Burning, Attached Fireplace Doors/Screen, Gas Starter |
Tax History
| Year | Property Taxes |
|---|---|
| 2020 | $9,914 |
Contact Agent
Nearby Similar Homes
Nearby Sold Comparables
Contact Agent
Listing Provided By
john greene, Realtor





