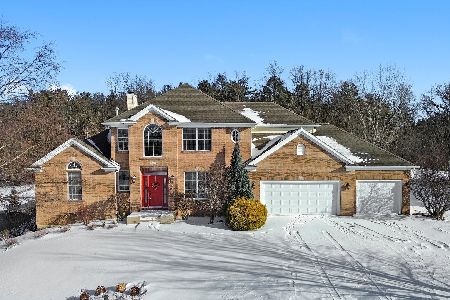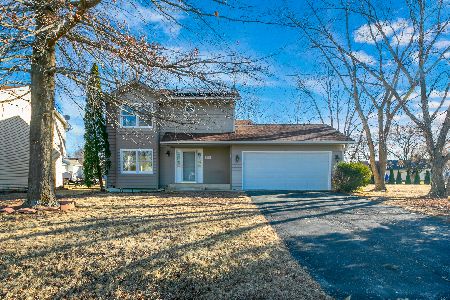3476 Prairie Road, Belvidere, Illinois 61008
$375,000
|
Sold
|
|
| Status: | Closed |
| Sqft: | 4,617 |
| Cost/Sqft: | $84 |
| Beds: | 6 |
| Baths: | 4 |
| Year Built: | 2003 |
| Property Taxes: | $8,771 |
| Days On Market: | 1696 |
| Lot Size: | 1,11 |
Description
Built by respected builder Woodfield Homes in 2003 and completely custom, this prairie-inspired 6BR/3.5BA design has 9ft ceilings on the main floor, open foyer staircase concept with 2-story ceiling, zoned HVAC, hickory kitchen with quartz countertops and walk-in pantry, family room with fireplace and surround sound speakers, lots of thick woodwork and moldings. Main floor office has a closet and could double as a legal bedroom. The finished walkout basement features a full bath, 2nd fireplace, expansive rec room area and wet bar area. Brick paver patio at walkout level made with bricks from an old Belvidere church, but has settled and may need to be recompacted. Andersen windows! CAT-5 wiring in most bedrooms. Master suite offers whirlpool tub, double sinks and standing shower. Note: The 6th bedroom is non-conforming; located over garage and does not have a closet, but has a space designed to accommodate one by putting up a short wall with a door. Belvidere North zone with Caledonia elementary. Super low 8.7 tax!
Property Specifics
| Single Family | |
| — | |
| — | |
| 2003 | |
| Walkout | |
| — | |
| No | |
| 1.11 |
| Boone | |
| — | |
| 100 / Annual | |
| None | |
| Private Well | |
| Septic-Private | |
| 11136111 | |
| 0334202005 |
Nearby Schools
| NAME: | DISTRICT: | DISTANCE: | |
|---|---|---|---|
|
Grade School
Caledonia Elementary School |
100 | — | |
|
Middle School
Belvidere Central Middle School |
100 | Not in DB | |
|
High School
Belvidere North High School |
100 | Not in DB | |
Property History
| DATE: | EVENT: | PRICE: | SOURCE: |
|---|---|---|---|
| 19 Aug, 2021 | Sold | $375,000 | MRED MLS |
| 8 Jul, 2021 | Under contract | $389,900 | MRED MLS |
| 24 Jun, 2021 | Listed for sale | $389,900 | MRED MLS |

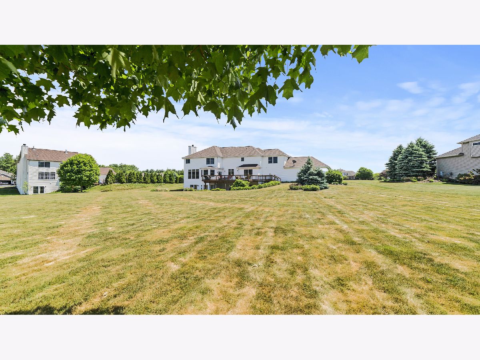
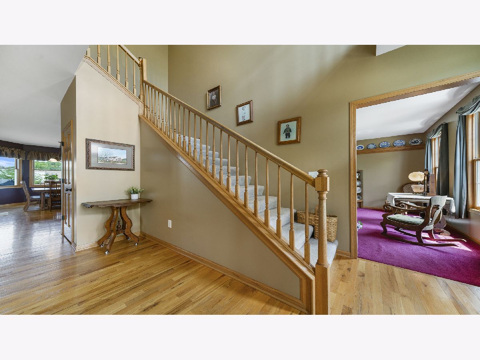
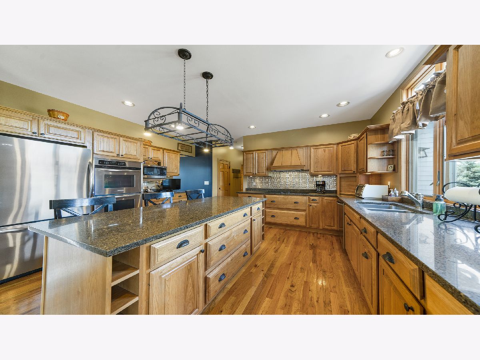
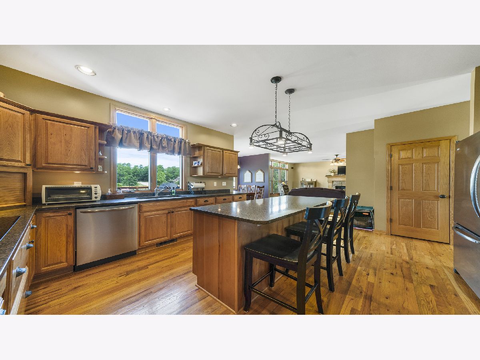
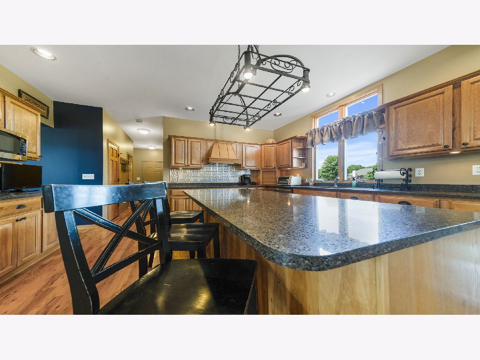

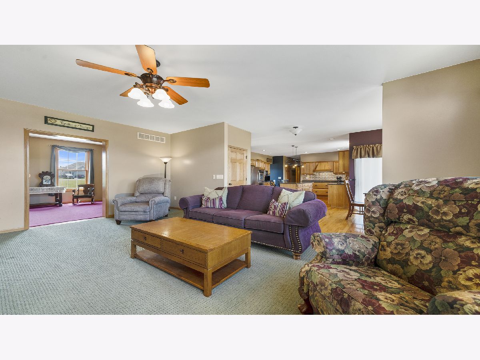
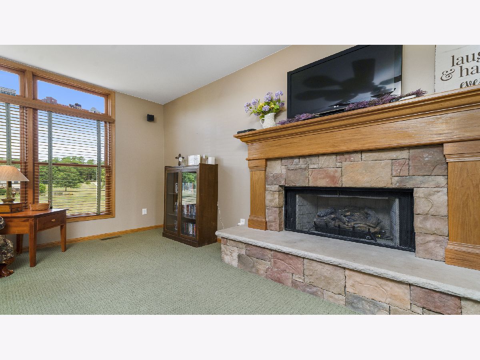
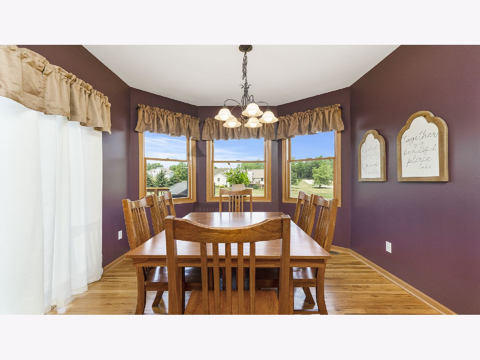
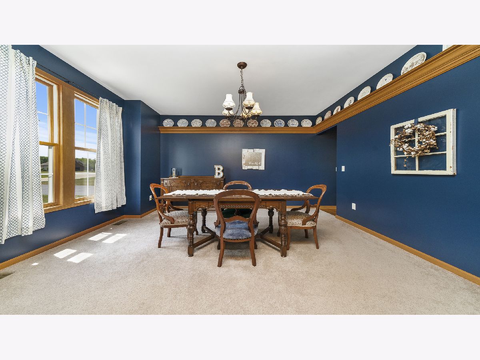
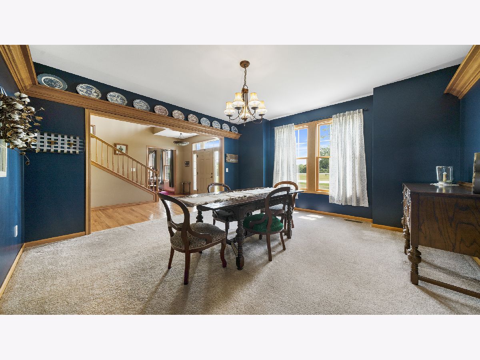
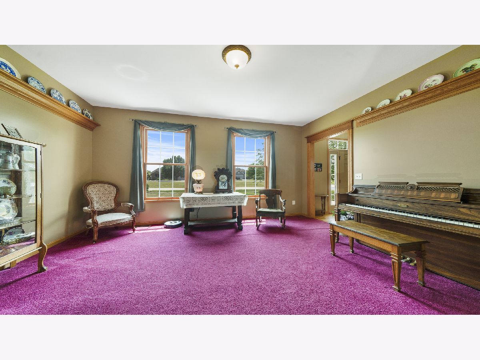

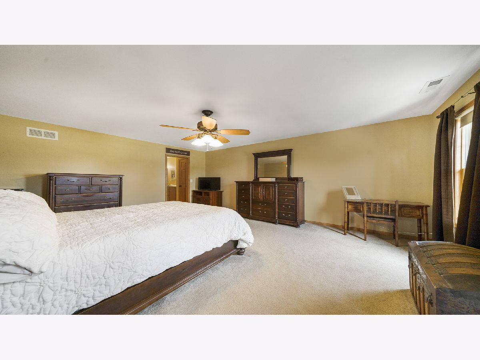

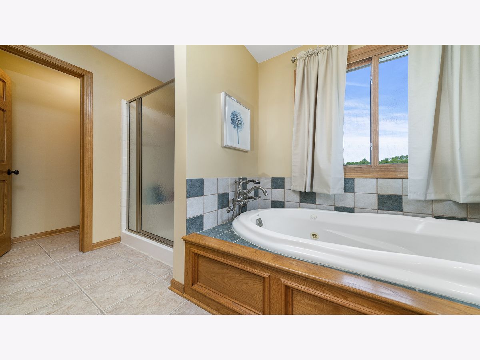

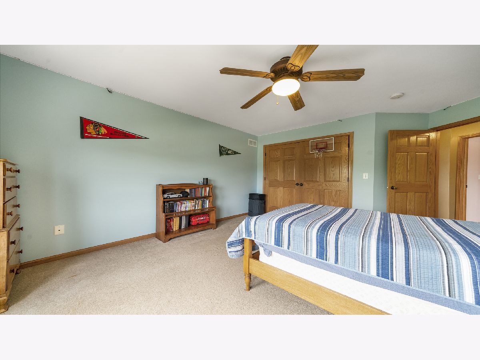

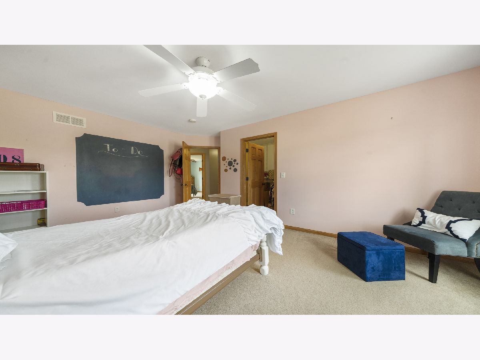

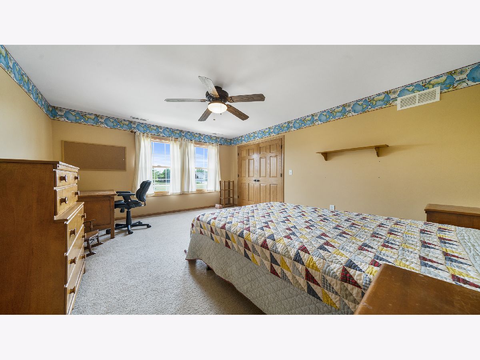
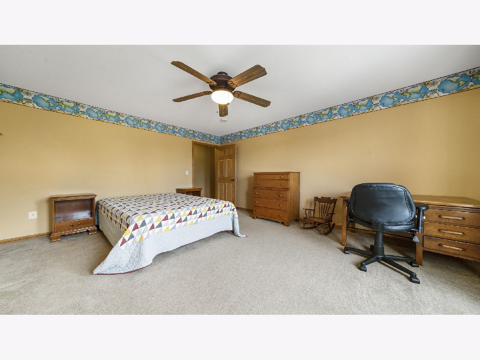




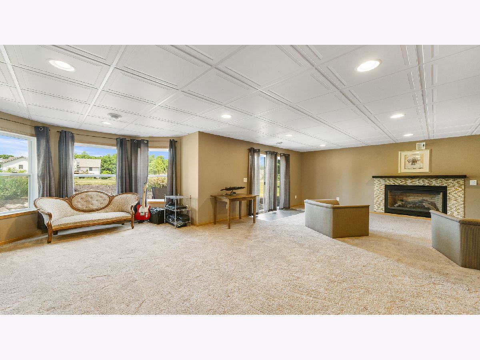





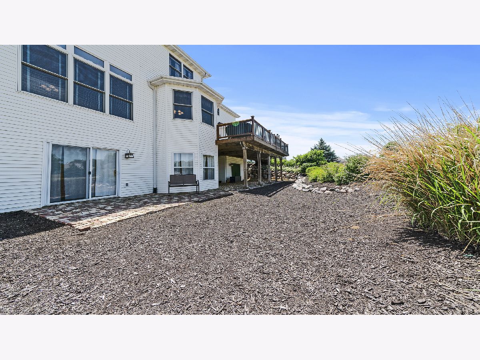

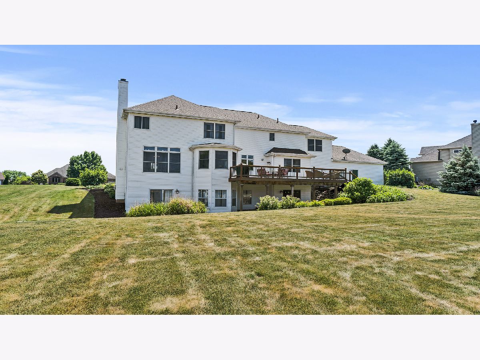

Room Specifics
Total Bedrooms: 6
Bedrooms Above Ground: 6
Bedrooms Below Ground: 0
Dimensions: —
Floor Type: —
Dimensions: —
Floor Type: —
Dimensions: —
Floor Type: —
Dimensions: —
Floor Type: —
Dimensions: —
Floor Type: —
Full Bathrooms: 4
Bathroom Amenities: —
Bathroom in Basement: 1
Rooms: Bedroom 5,Bedroom 6,Eating Area,Recreation Room,Family Room
Basement Description: Finished
Other Specifics
| 3.5 | |
| — | |
| — | |
| Patio, Brick Paver Patio | |
| — | |
| 109X244X266X286 | |
| — | |
| Full | |
| Hardwood Floors, First Floor Laundry, First Floor Full Bath, Walk-In Closet(s), Ceiling - 9 Foot | |
| — | |
| Not in DB | |
| — | |
| — | |
| — | |
| — |
Tax History
| Year | Property Taxes |
|---|---|
| 2021 | $8,771 |
Contact Agent
Nearby Similar Homes
Nearby Sold Comparables
Contact Agent
Listing Provided By
Keller Williams Realty Signature

