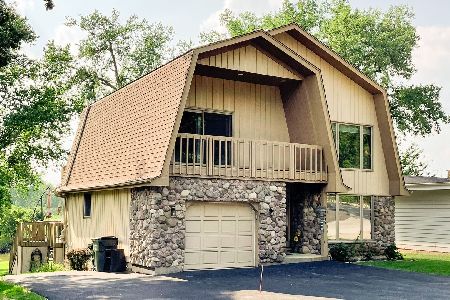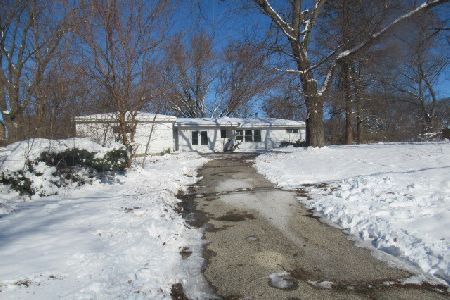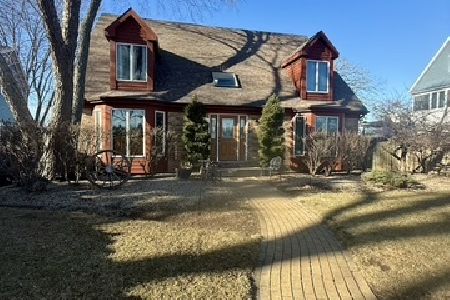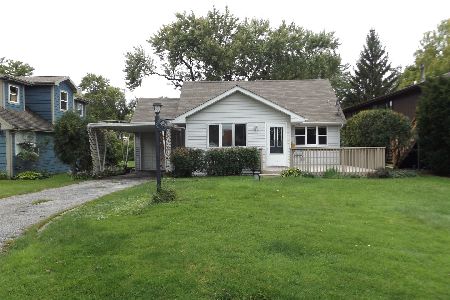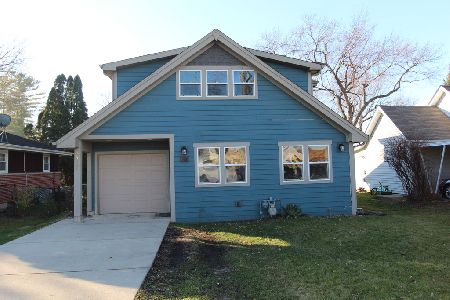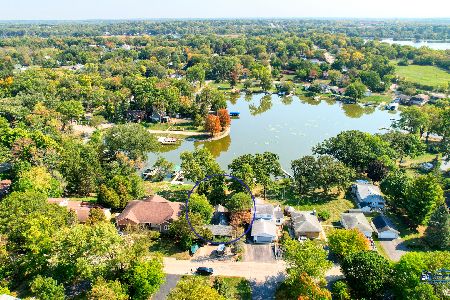34781 Hiawatha Trail, Mchenry, Illinois 60051
$400,000
|
Sold
|
|
| Status: | Closed |
| Sqft: | 0 |
| Cost/Sqft: | — |
| Beds: | 3 |
| Baths: | 3 |
| Year Built: | — |
| Property Taxes: | $8,216 |
| Days On Market: | 6104 |
| Lot Size: | 1,35 |
Description
LAKE MATTHEWS LAKEFRNT ON OVER 1 ACRE OF INCREDIBLE PARK LIKE PROPERTY ON THE CHAIN O'LAKES. THIS HOME IS THE FOCAL POINT OF POPULAR PISTAQUA HEIGHTS, ADMIRED BY ALL. UNIQUE TUFA ROCK ACCENTS THIS BEAUTIFUL CAPE COD.AMAZING EXTRA GAR W/ROOF TOP PATIO & UNBELIEVABLE TUFA ROCK EXTERIOR & TOWER.SCREENED GAZEBO.4BR,2.5BA, FAM RM W/VAULTED CEILINGS. SLIDERS TO DECK. SUN RM & LR W/ORIGINAL LEADED GLASS FRENCH WINDOWS. PIER
Property Specifics
| Single Family | |
| — | |
| Cape Cod | |
| — | |
| Partial | |
| CUSTOM | |
| Yes | |
| 1.35 |
| Lake | |
| Pistaqua Heights | |
| 175 / Annual | |
| Insurance,Lake Rights,Other | |
| Private Well | |
| Septic-Mechanical | |
| 07211611 | |
| 05211040510000 |
Nearby Schools
| NAME: | DISTRICT: | DISTANCE: | |
|---|---|---|---|
|
Grade School
Big Hollow Elementary School |
38 | — | |
|
Middle School
Big Hollow School |
38 | Not in DB | |
|
High School
Grant Community High School |
124 | Not in DB | |
Property History
| DATE: | EVENT: | PRICE: | SOURCE: |
|---|---|---|---|
| 15 Jan, 2010 | Sold | $400,000 | MRED MLS |
| 23 Oct, 2009 | Under contract | $450,000 | MRED MLS |
| 9 May, 2009 | Listed for sale | $450,000 | MRED MLS |
Room Specifics
Total Bedrooms: 3
Bedrooms Above Ground: 3
Bedrooms Below Ground: 0
Dimensions: —
Floor Type: Carpet
Dimensions: —
Floor Type: Carpet
Full Bathrooms: 3
Bathroom Amenities: —
Bathroom in Basement: 0
Rooms: Attic,Den,Eating Area,Foyer,Recreation Room,Sun Room,Tandem Room,Utility Room-1st Floor,Workshop
Basement Description: —
Other Specifics
| 3 | |
| Concrete Perimeter | |
| Asphalt | |
| Deck, Patio, Roof Deck, Gazebo | |
| Chain of Lakes Frontage,Corner Lot,Irregular Lot,Lake Front,Landscaped,Water View,Wooded | |
| 50X238X232X194X364 | |
| Dormer | |
| Full | |
| Vaulted/Cathedral Ceilings, First Floor Bedroom | |
| Double Oven, Dishwasher, Refrigerator, Washer, Dryer, Disposal, Trash Compactor | |
| Not in DB | |
| Dock, Water Rights, Street Paved | |
| — | |
| — | |
| Wood Burning Stove, Attached Fireplace Doors/Screen, Heatilator |
Tax History
| Year | Property Taxes |
|---|---|
| 2010 | $8,216 |
Contact Agent
Nearby Similar Homes
Nearby Sold Comparables
Contact Agent
Listing Provided By
All Waterfront Real Estate Plus

