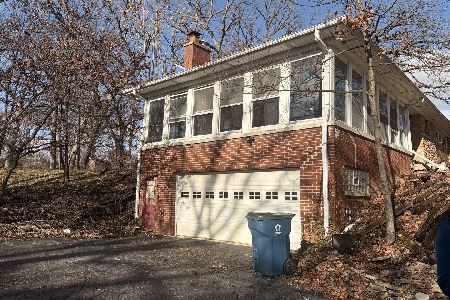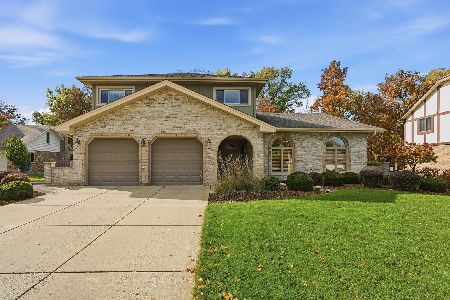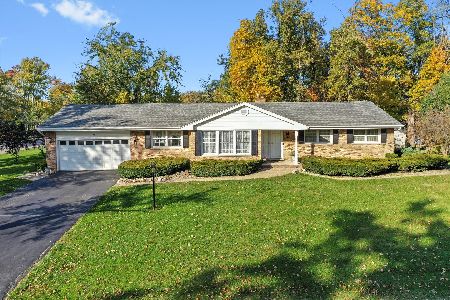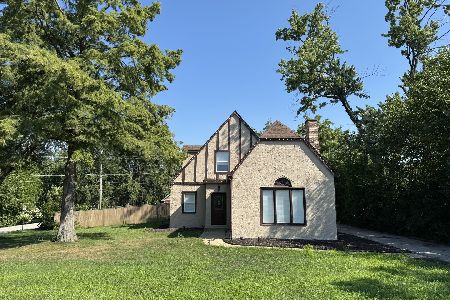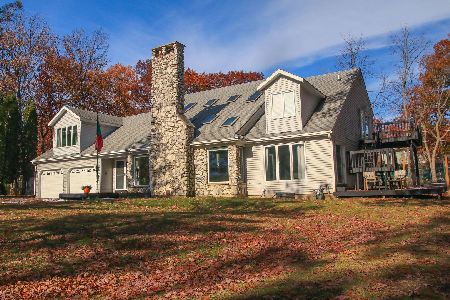3479 Haweswood Drive, Crete, Illinois 60417
$155,000
|
Sold
|
|
| Status: | Closed |
| Sqft: | 2,071 |
| Cost/Sqft: | $77 |
| Beds: | 3 |
| Baths: | 3 |
| Year Built: | 1970 |
| Property Taxes: | $6,491 |
| Days On Market: | 3545 |
| Lot Size: | 0,00 |
Description
YOU MAY FIND YOURSELF in a BEAUTIFUL brick ranch, on a BREATHTAKING lot, on a SCENIC drive... Truly an INCREDIBLE LOCATION, beautifully landscaped & OVERLOOKING A RAVINE, this Swiss Valley gem sits next door to Hawes mansion ~ Awesome living & dining rooms span rear of house, feature gleaming HARDWOOD floors & HUGE WINDOWS for taking in the PICTURESQUE VIEW ~ White-on-white kitchen includes NEWER APPLIANCES, dinette area, ENDLESS CABINETS ~ Huge, light-flooded SUN ROOM features VAULTED CEILING & SKYLIGHTS- perfect for ENTERTAINING, quiet time, WATCHING WILDLIFE ~ Family room includes BEAMED CEILING & handsome brick FIREPLACE, flanked by built-ins ~ EN SUITE MASTER offers nature views, private bath, WALK-IN CLOSET, dressing area ~ LOOKOUT BASEMENT for kicking back, tons of storage ~ Generous attached garage ~ WELL MAINTAINED w/NEWER ROOF, DRIVEWAY, garage door & opener ~ Price reflects need for updates, an opportunity to make it yours ~ ... AND YOU MAY SAY TO YOURSELF "I BELONG HERE!"
Property Specifics
| Single Family | |
| — | |
| Ranch | |
| 1970 | |
| Partial | |
| — | |
| No | |
| — |
| Will | |
| Swiss Valley | |
| 0 / Not Applicable | |
| None | |
| Public | |
| Public Sewer | |
| 09221476 | |
| 2315031030200000 |
Nearby Schools
| NAME: | DISTRICT: | DISTANCE: | |
|---|---|---|---|
|
Grade School
Crete Elementary School |
201U | — | |
Property History
| DATE: | EVENT: | PRICE: | SOURCE: |
|---|---|---|---|
| 21 Sep, 2016 | Sold | $155,000 | MRED MLS |
| 5 Aug, 2016 | Under contract | $159,900 | MRED MLS |
| — | Last price change | $169,900 | MRED MLS |
| 10 May, 2016 | Listed for sale | $169,900 | MRED MLS |
Room Specifics
Total Bedrooms: 3
Bedrooms Above Ground: 3
Bedrooms Below Ground: 0
Dimensions: —
Floor Type: Carpet
Dimensions: —
Floor Type: Carpet
Full Bathrooms: 3
Bathroom Amenities: —
Bathroom in Basement: 0
Rooms: Foyer,Recreation Room,Storage,Sun Room,Walk In Closet,Workshop
Basement Description: Finished
Other Specifics
| 2.5 | |
| Concrete Perimeter | |
| Asphalt | |
| — | |
| Wooded | |
| 36X71X256X122X326 | |
| — | |
| Full | |
| Hardwood Floors, First Floor Bedroom, First Floor Laundry, First Floor Full Bath | |
| Range, Dishwasher, Refrigerator, Washer, Dryer | |
| Not in DB | |
| Street Lights, Street Paved | |
| — | |
| — | |
| Attached Fireplace Doors/Screen, Gas Log |
Tax History
| Year | Property Taxes |
|---|---|
| 2016 | $6,491 |
Contact Agent
Nearby Similar Homes
Nearby Sold Comparables
Contact Agent
Listing Provided By
RE/MAX Synergy


