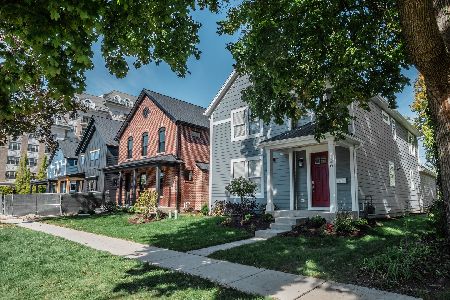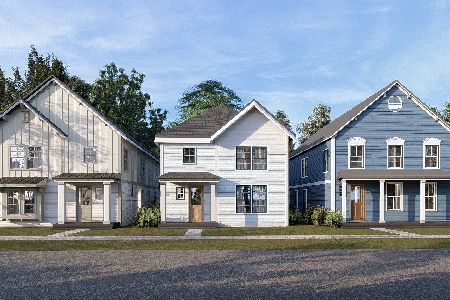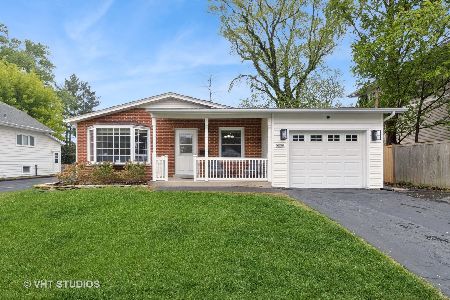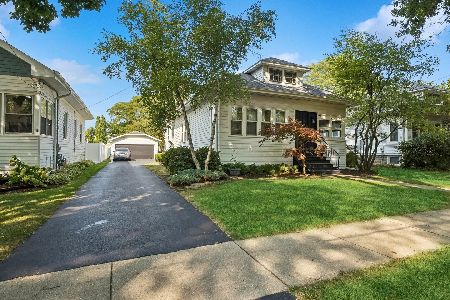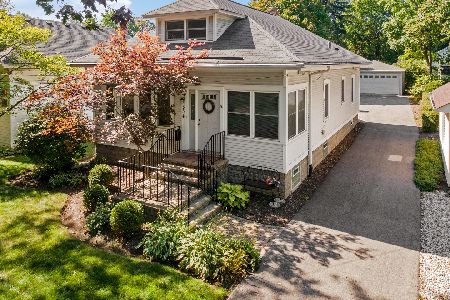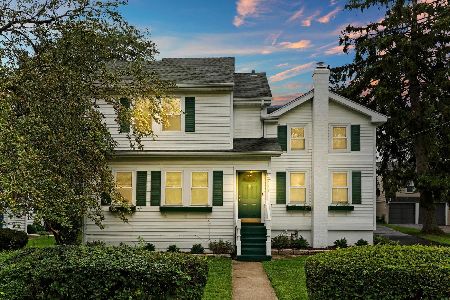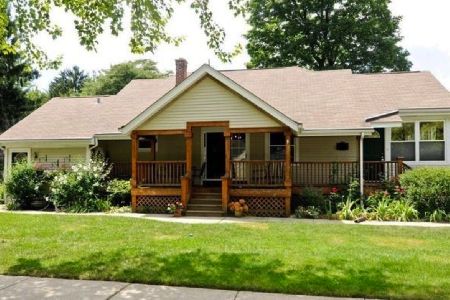348 Brockway Street, Palatine, Illinois 60067
$388,500
|
Sold
|
|
| Status: | Closed |
| Sqft: | 1,200 |
| Cost/Sqft: | $354 |
| Beds: | 2 |
| Baths: | 2 |
| Year Built: | 1927 |
| Property Taxes: | $4,890 |
| Days On Market: | 679 |
| Lot Size: | 0,26 |
Description
Welcome to a never-listed, charming home in the heart of downtown Palatine. This captivating residence, boasting 3 bedrooms, 3 full baths, and a delightful primary bedroom awaiting your personal touch, seamlessly combines vintage charm with modern comfort. As you approach, step onto the welcoming porch, setting the stage for the charm that awaits within. Gleaming hardwood floors guide you through the thoughtfully designed spaces, with the kitchen showcasing renovated maple cabinetry, stainless steel appliances, and a customized eat-in nook. The primary bedroom, a canvas for creativity, invites new owners to infuse their personal style, creating a haven of comfort and charm. Descend into the basement, where a bedroom with its own bathroom becomes a private retreat, complete with a jacuzzi tub and separate shower. The entertainment area, including a bar, sets the scene for memorable gatherings with loved ones. Beyond the charm of the home itself, relish the convenience of being just a stroll away from the Metra station, making commuting a breeze. Indulge in the culinary delights offered by the diverse selection of restaurants in the area, contributing to the vibrant lifestyle of downtown Palatine. Schedule a private viewing today and discover a home that captures the essence of quintessential charm, where vintage details meet modern comforts.
Property Specifics
| Single Family | |
| — | |
| — | |
| 1927 | |
| — | |
| — | |
| No | |
| 0.26 |
| Cook | |
| — | |
| — / Not Applicable | |
| — | |
| — | |
| — | |
| 11973495 | |
| 02154010130000 |
Nearby Schools
| NAME: | DISTRICT: | DISTANCE: | |
|---|---|---|---|
|
Grade School
Gray M Sanborn Elementary School |
15 | — | |
|
Middle School
Walter R Sundling Junior High Sc |
15 | Not in DB | |
|
High School
Palatine High School |
211 | Not in DB | |
Property History
| DATE: | EVENT: | PRICE: | SOURCE: |
|---|---|---|---|
| 5 Apr, 2024 | Sold | $388,500 | MRED MLS |
| 11 Feb, 2024 | Under contract | $425,000 | MRED MLS |
| 7 Feb, 2024 | Listed for sale | $425,000 | MRED MLS |
| 15 Oct, 2024 | Sold | $405,368 | MRED MLS |
| 15 Sep, 2024 | Under contract | $409,900 | MRED MLS |
| 12 Sep, 2024 | Listed for sale | $409,900 | MRED MLS |
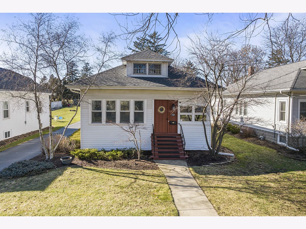
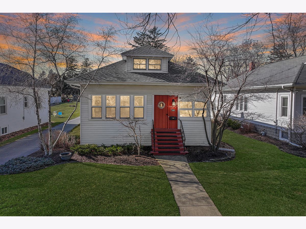
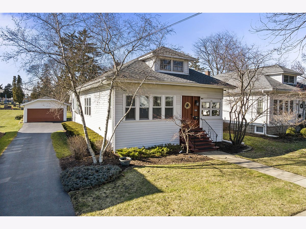
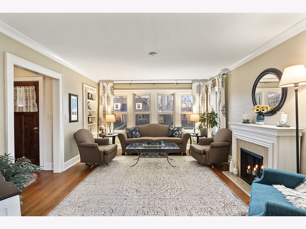
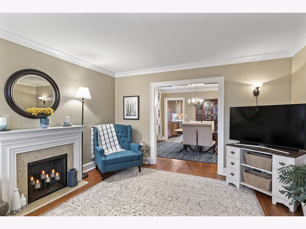
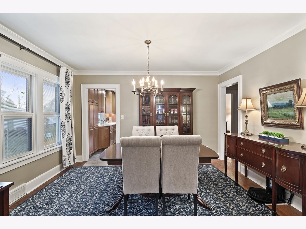
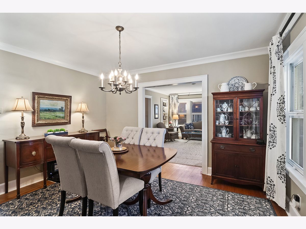
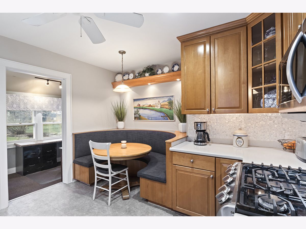
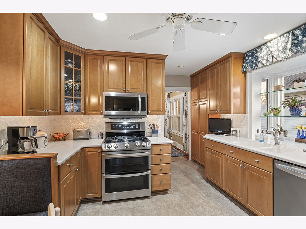
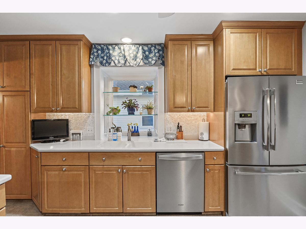
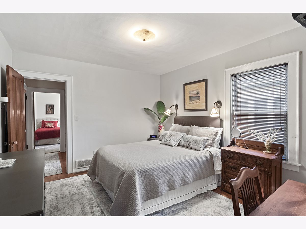
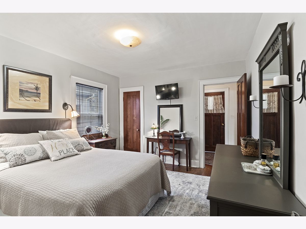
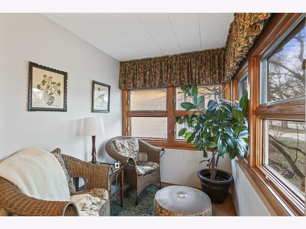
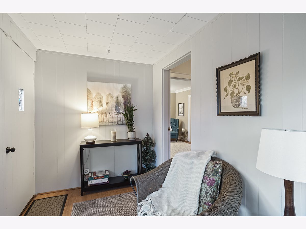
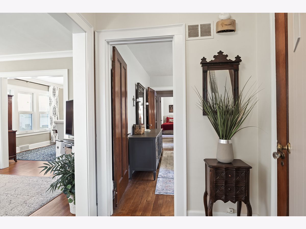

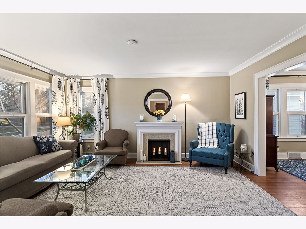
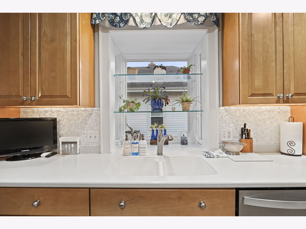

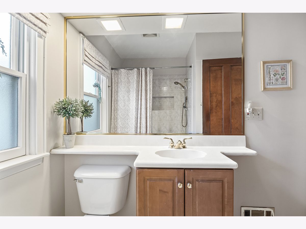
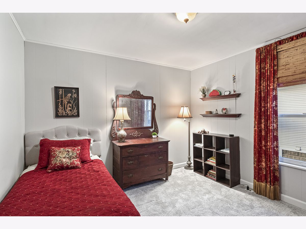
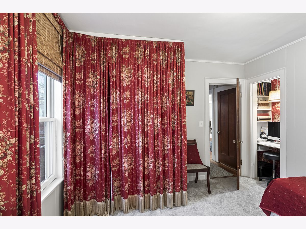
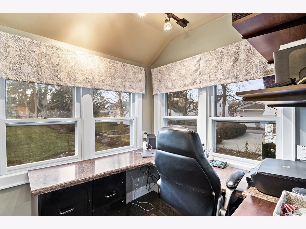
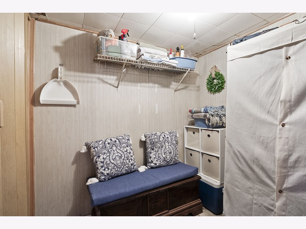
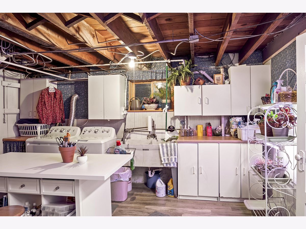
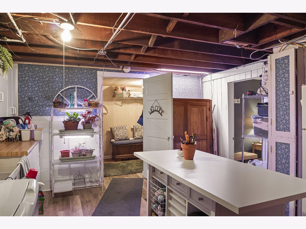
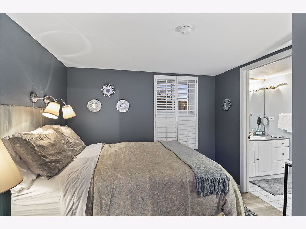
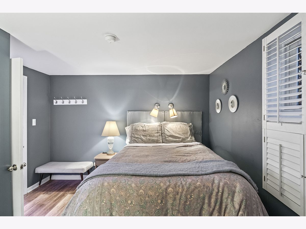
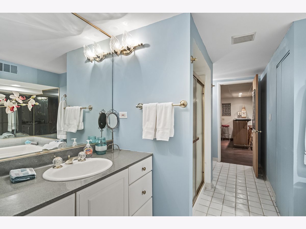
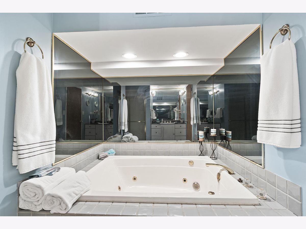
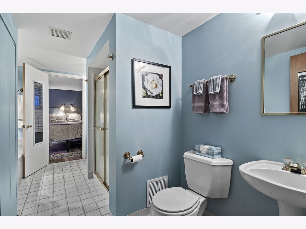
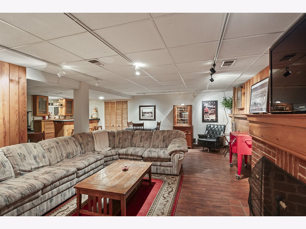
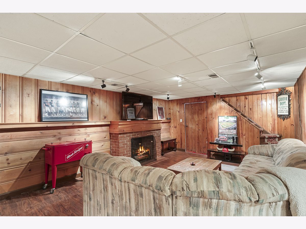
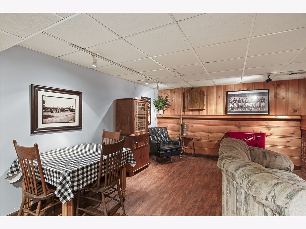
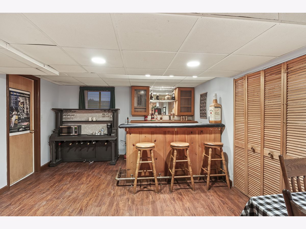
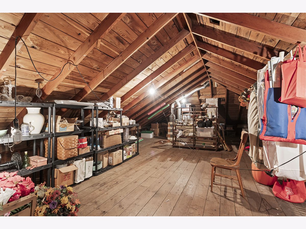
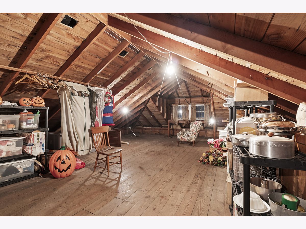
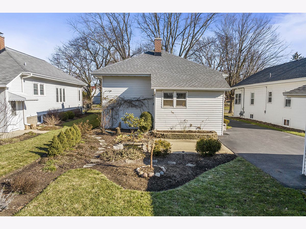
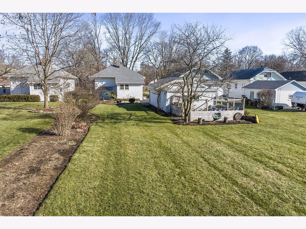
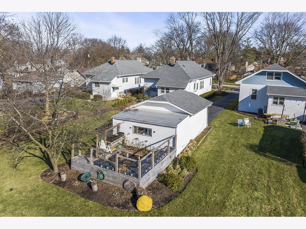
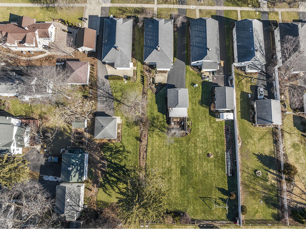
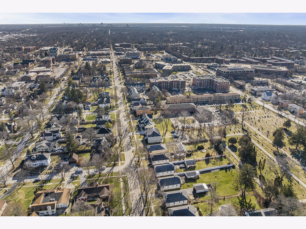
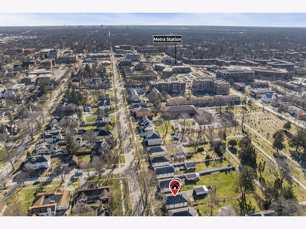

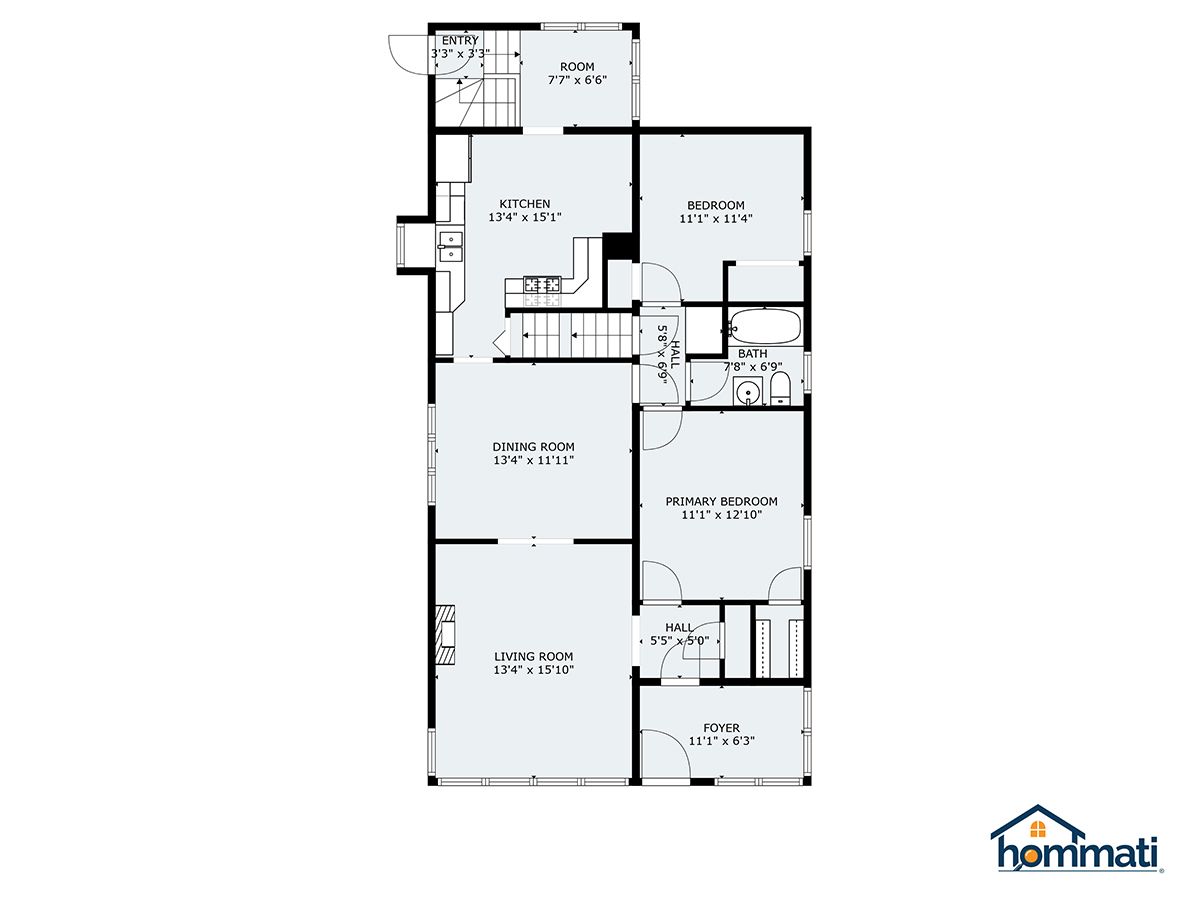
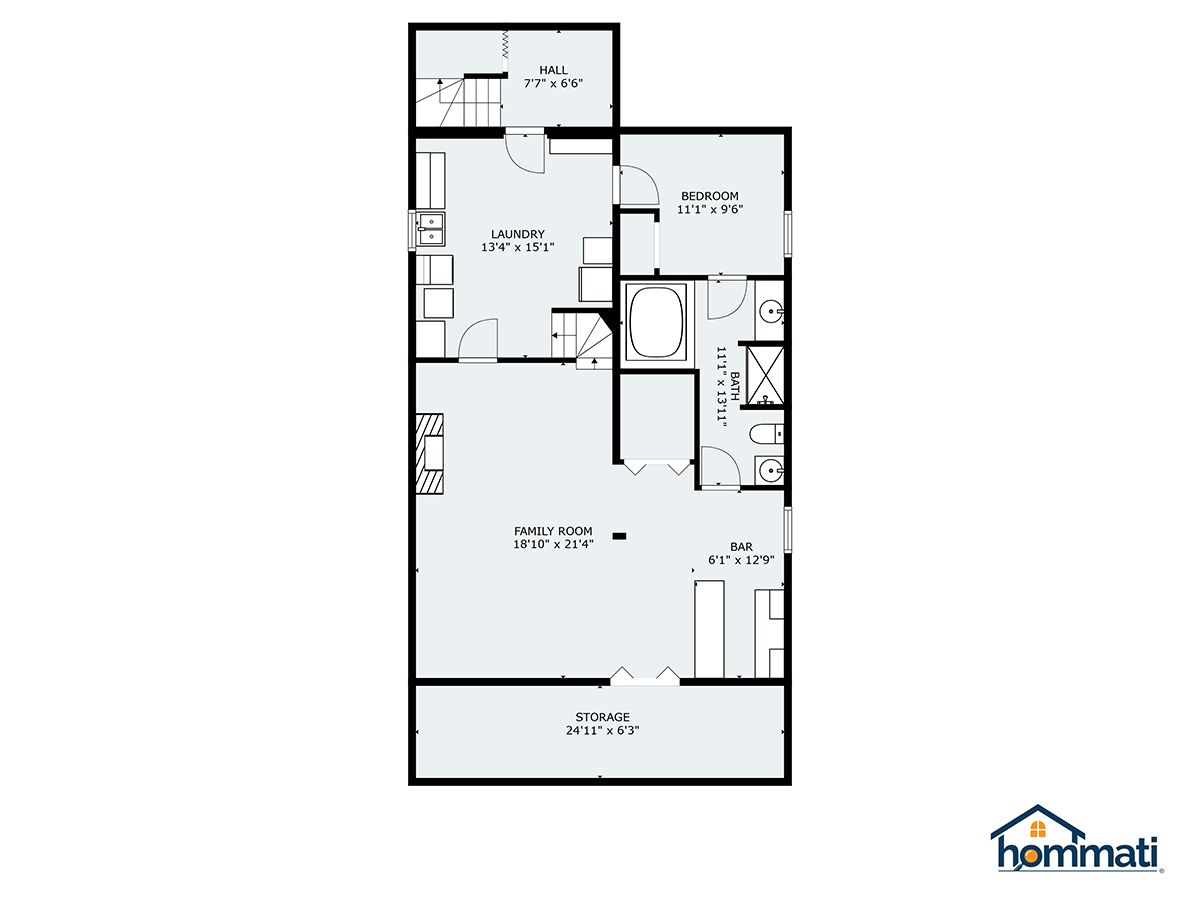
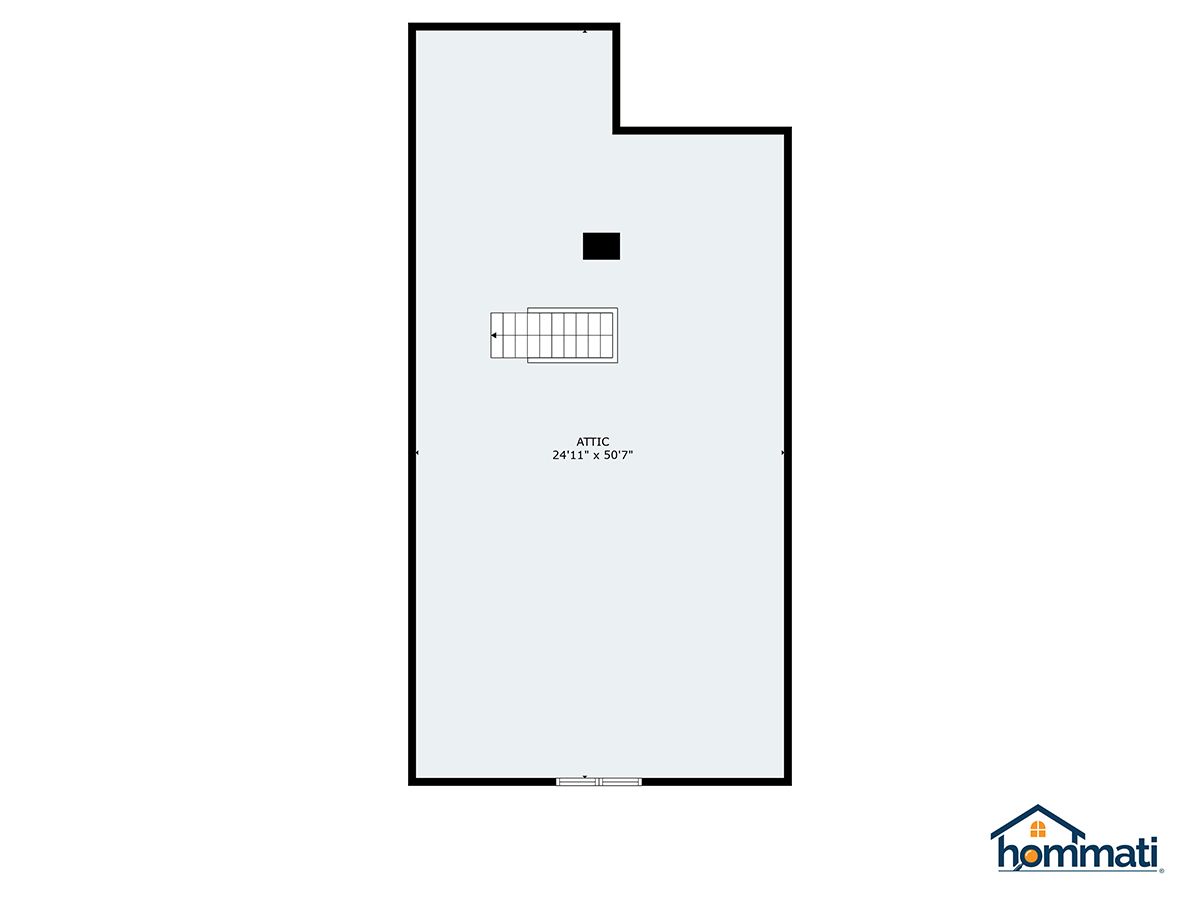
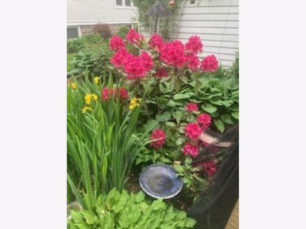
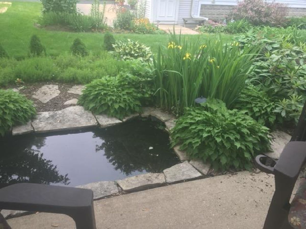
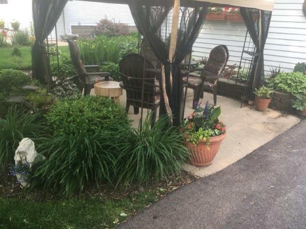
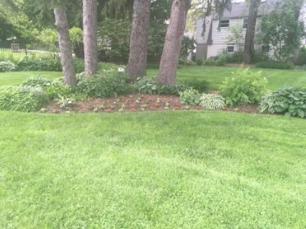
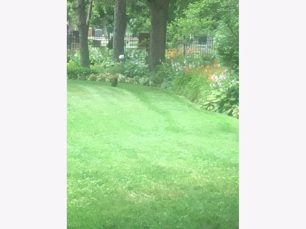
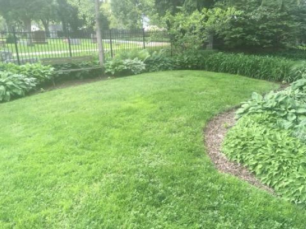
Room Specifics
Total Bedrooms: 3
Bedrooms Above Ground: 2
Bedrooms Below Ground: 1
Dimensions: —
Floor Type: —
Dimensions: —
Floor Type: —
Full Bathrooms: 2
Bathroom Amenities: —
Bathroom in Basement: 1
Rooms: —
Basement Description: Finished
Other Specifics
| 2 | |
| — | |
| Asphalt | |
| — | |
| — | |
| 48X235X48X235 | |
| Full | |
| — | |
| — | |
| — | |
| Not in DB | |
| — | |
| — | |
| — | |
| — |
Tax History
| Year | Property Taxes |
|---|---|
| 2024 | $4,890 |
| 2024 | $7,012 |
Contact Agent
Nearby Similar Homes
Nearby Sold Comparables
Contact Agent
Listing Provided By
Berkshire Hathaway HomeServices Starck Real Estate

