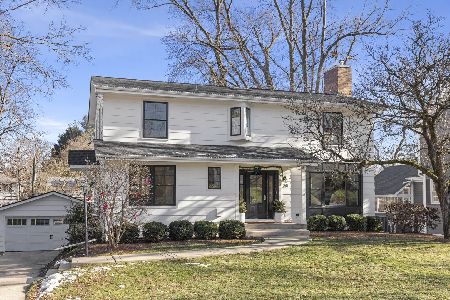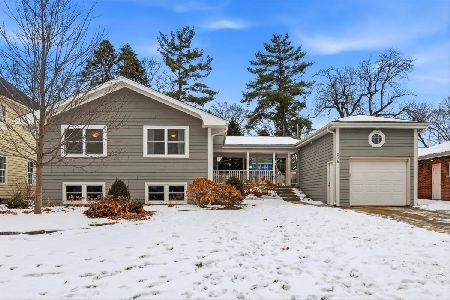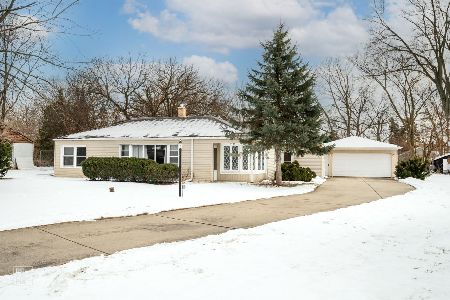348 Indian Drive, Glen Ellyn, Illinois 60137
$568,000
|
Sold
|
|
| Status: | Closed |
| Sqft: | 1,544 |
| Cost/Sqft: | $372 |
| Beds: | 3 |
| Baths: | 3 |
| Year Built: | 1974 |
| Property Taxes: | $11,605 |
| Days On Market: | 1073 |
| Lot Size: | 0,23 |
Description
If you want an open concept home with wow factor as soon as you open the front door, this is it! This home had a full renovation in 2016 to maximize its floor plan. It is an entertainer's delight, your guests can gather in the kitchen, family room and dining room and it's all one cohesive space. Kitchen has sought after white cabinetry, stainless steel appliances, center island and huge walk in pantry. It also exits to an enormous deck and beautiful yard with mature trees for a great outdoor experience as well. Primary bedroom was expanded to include a huge walk in closet to drool over and ensuite bath offering dual sinks and shower sprayers galore! The lower level includes another huge living room and is a great spot for guests or a multi generational living situation with additional bedroom and full bath. Huge laundry room includes folding station, mudroom and built in cabinets for additional storage. Located just south of Glen Oak Country Club, still walkable to downtown Glen Ellyn in desired Glenbard West district, completely updated at a great price point. I don't expect this beauty to last long. Schedule your tour today!
Property Specifics
| Single Family | |
| — | |
| — | |
| 1974 | |
| — | |
| — | |
| No | |
| 0.23 |
| Du Page | |
| — | |
| 0 / Not Applicable | |
| — | |
| — | |
| — | |
| 11740270 | |
| 0513201010 |
Nearby Schools
| NAME: | DISTRICT: | DISTANCE: | |
|---|---|---|---|
|
Grade School
Ben Franklin Elementary School |
41 | — | |
|
Middle School
Hadley Junior High School |
41 | Not in DB | |
|
High School
Glenbard West High School |
87 | Not in DB | |
Property History
| DATE: | EVENT: | PRICE: | SOURCE: |
|---|---|---|---|
| 1 May, 2023 | Sold | $568,000 | MRED MLS |
| 23 Mar, 2023 | Under contract | $575,000 | MRED MLS |
| 23 Mar, 2023 | Listed for sale | $575,000 | MRED MLS |
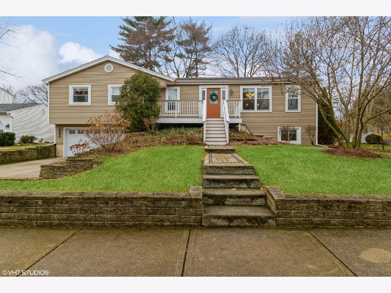
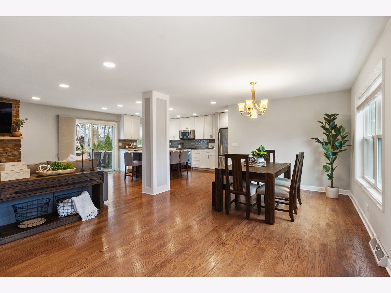
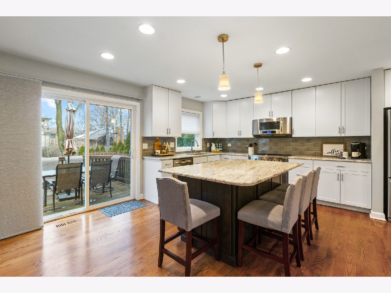
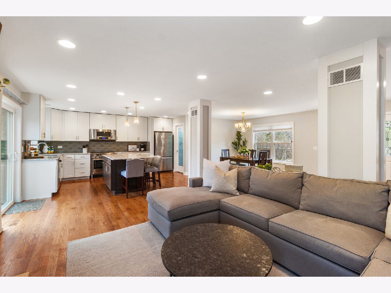
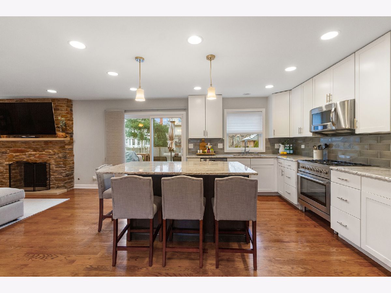
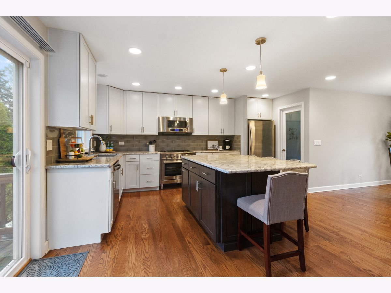
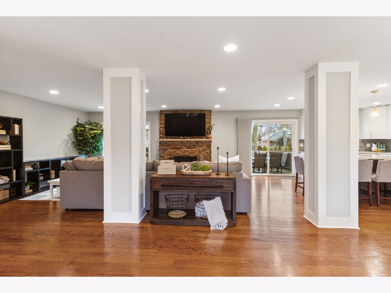
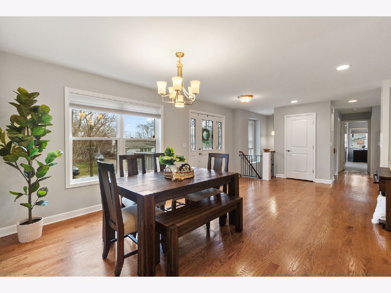
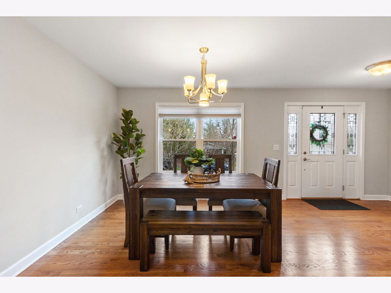
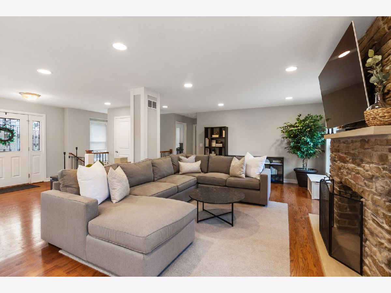
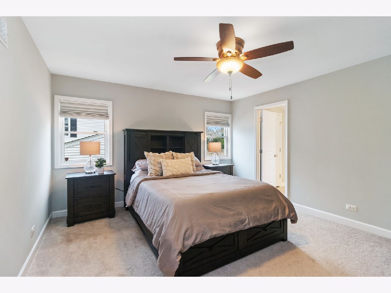
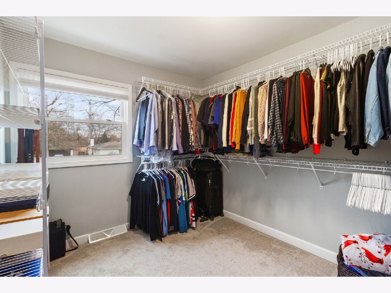
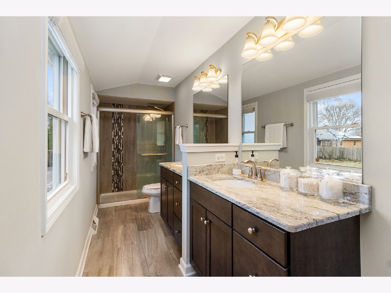
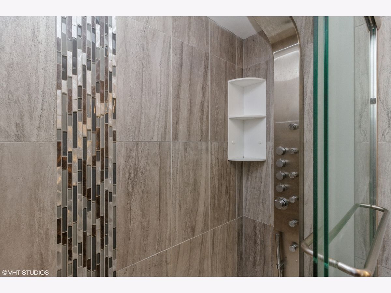
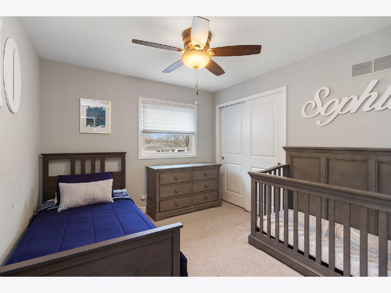
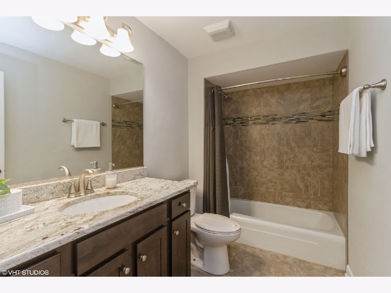
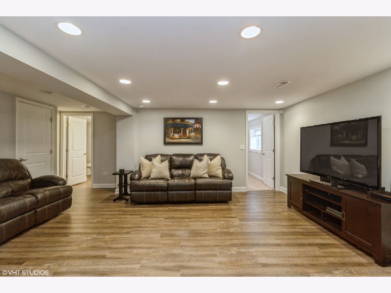
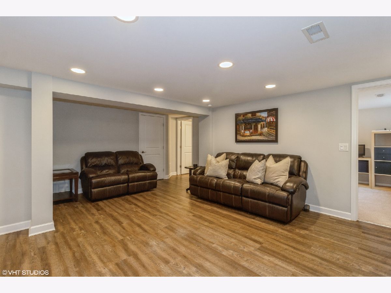
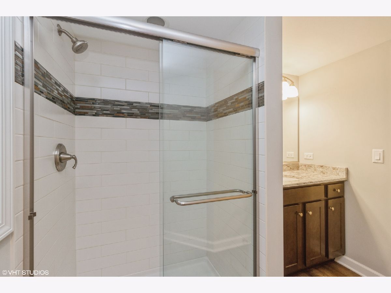
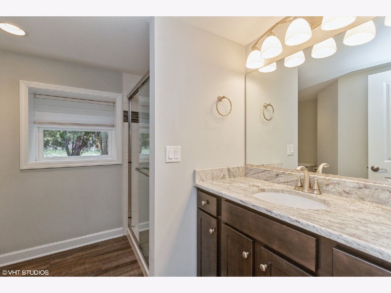
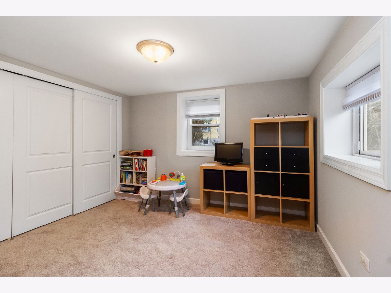
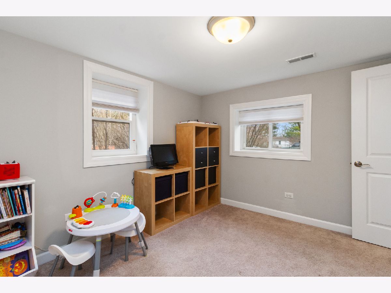
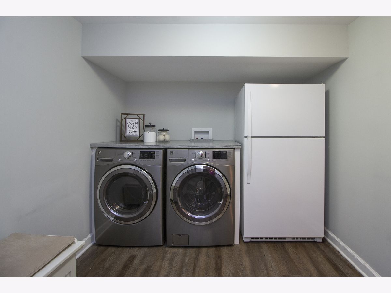
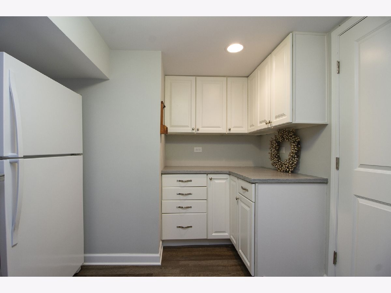
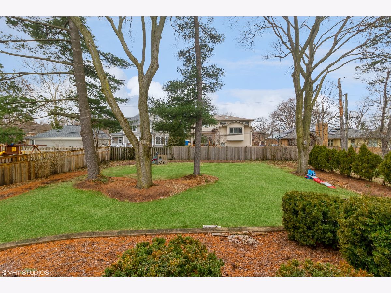
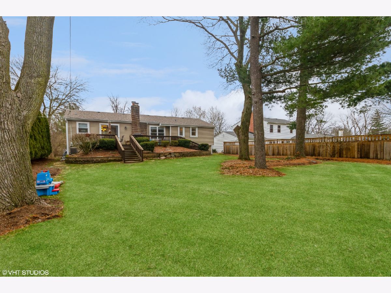
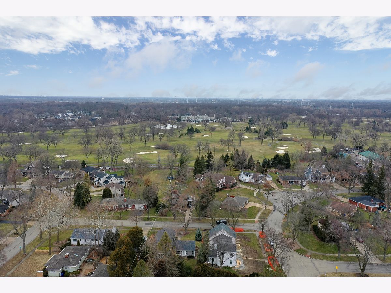
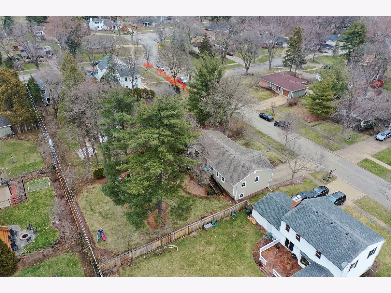
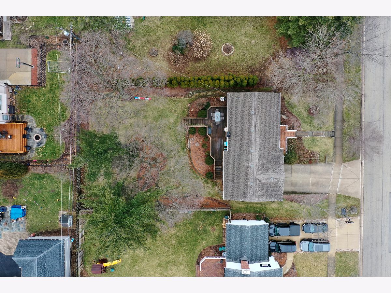
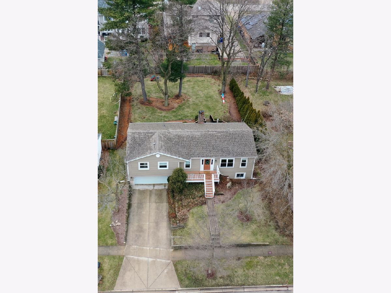
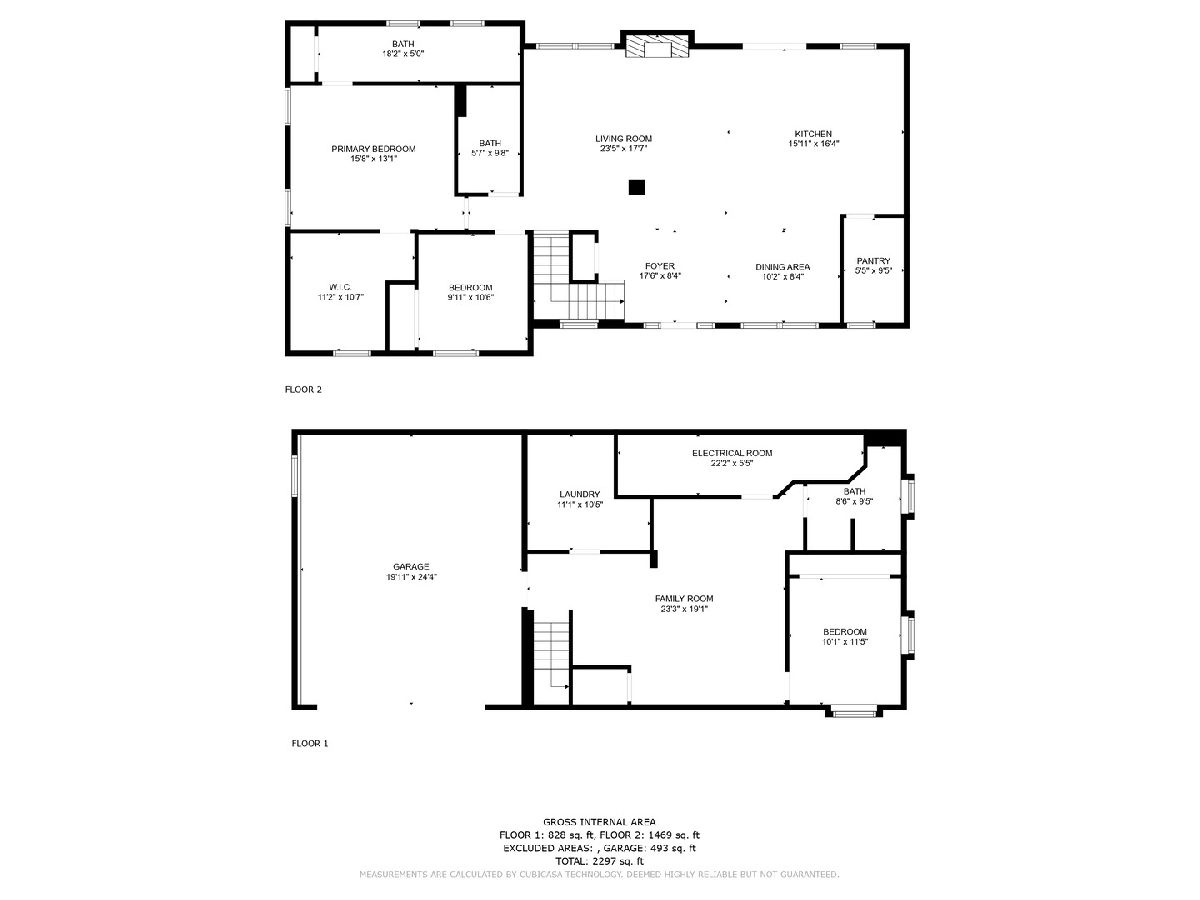
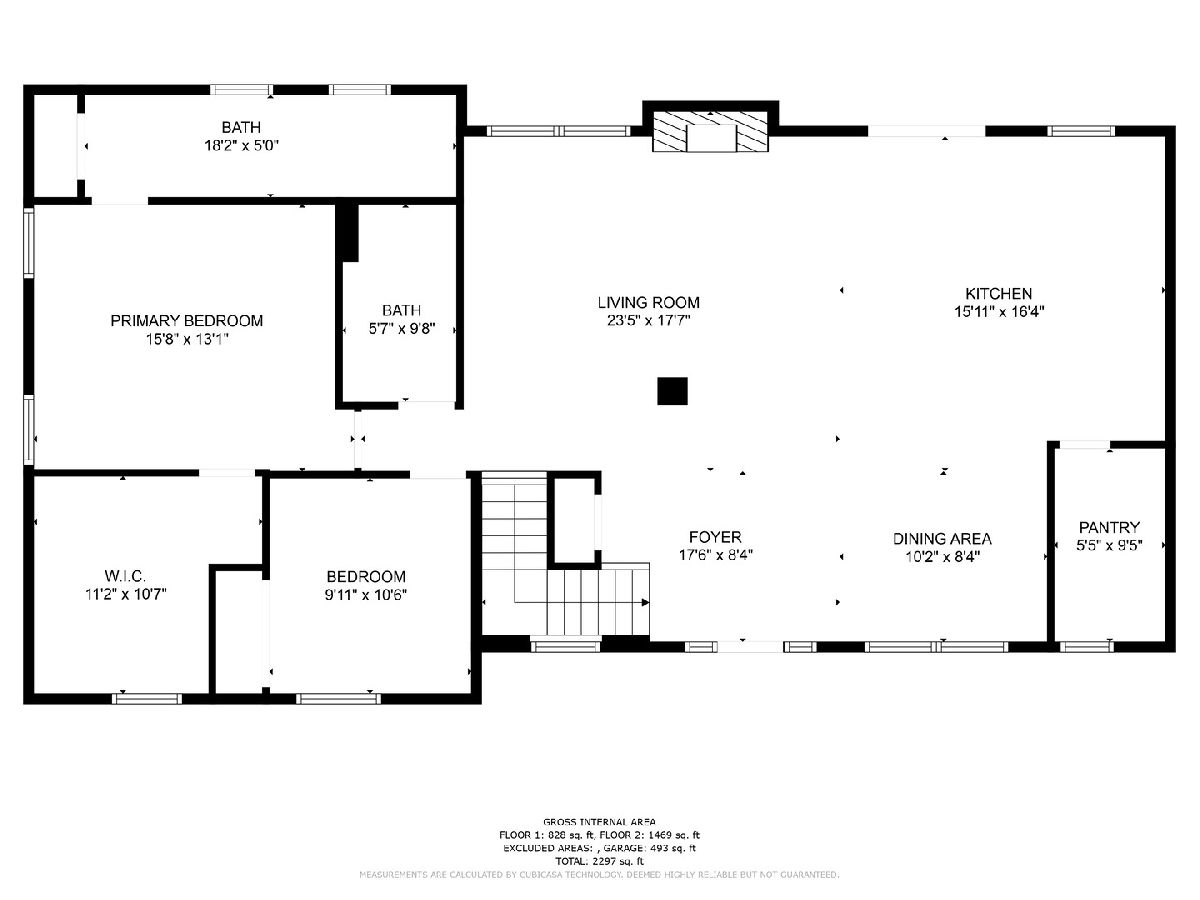
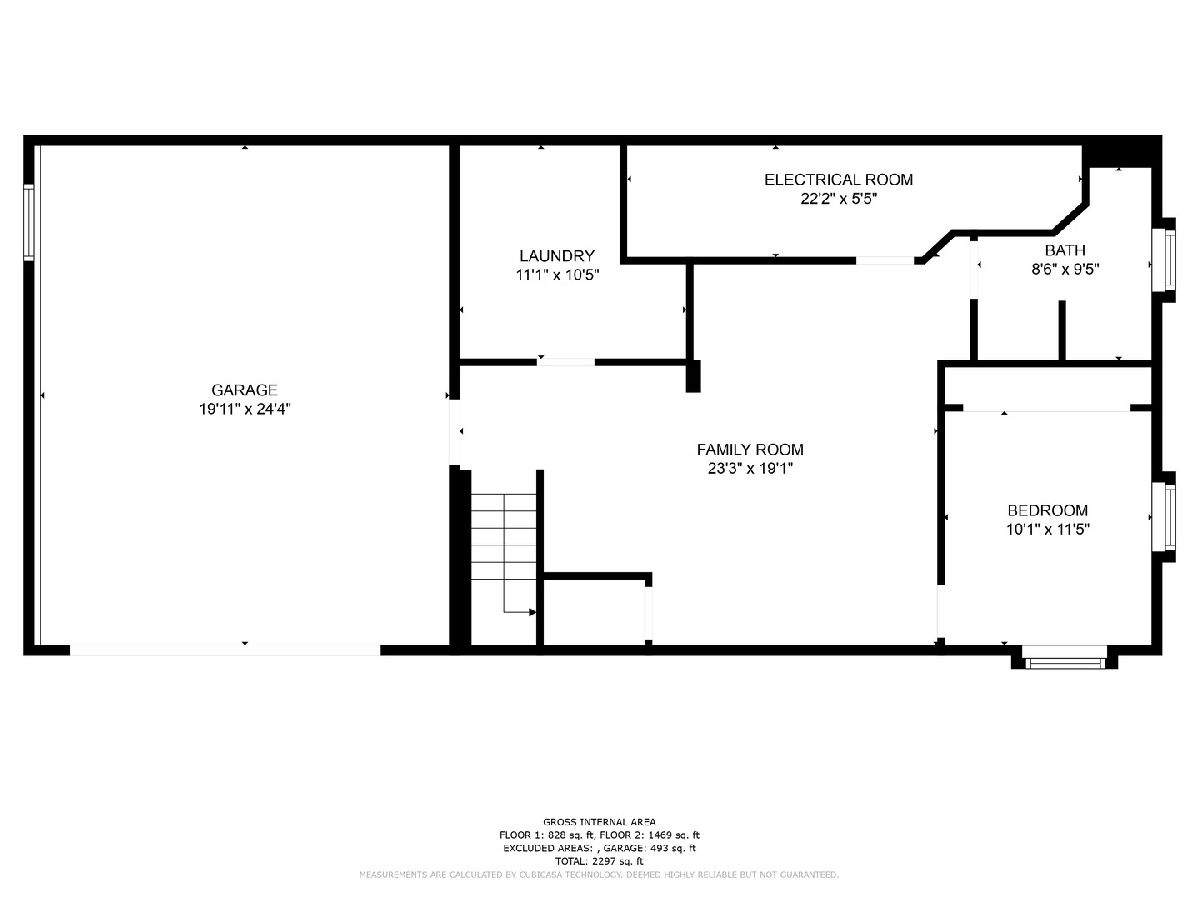
Room Specifics
Total Bedrooms: 3
Bedrooms Above Ground: 3
Bedrooms Below Ground: 0
Dimensions: —
Floor Type: —
Dimensions: —
Floor Type: —
Full Bathrooms: 3
Bathroom Amenities: Double Sink,Full Body Spray Shower,Soaking Tub
Bathroom in Basement: 1
Rooms: —
Basement Description: Finished,Exterior Access
Other Specifics
| 2 | |
| — | |
| Concrete | |
| — | |
| — | |
| 73 X 145 X 73 X 146 | |
| — | |
| — | |
| — | |
| — | |
| Not in DB | |
| — | |
| — | |
| — | |
| — |
Tax History
| Year | Property Taxes |
|---|---|
| 2023 | $11,605 |
Contact Agent
Nearby Similar Homes
Nearby Sold Comparables
Contact Agent
Listing Provided By
Baird & Warner



