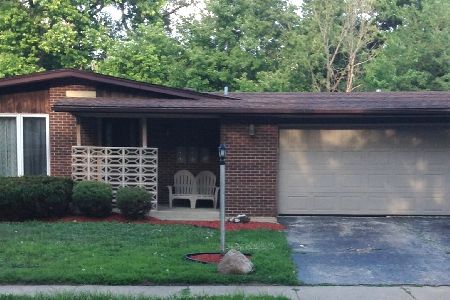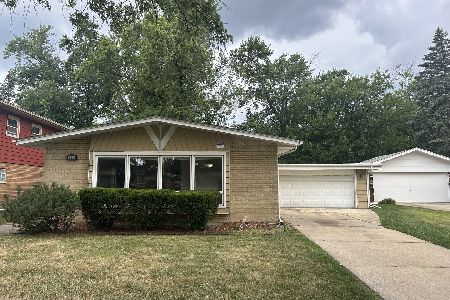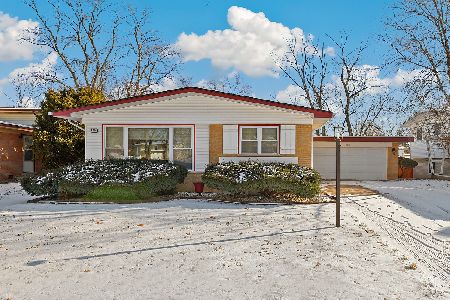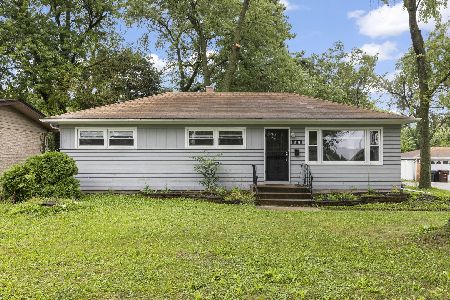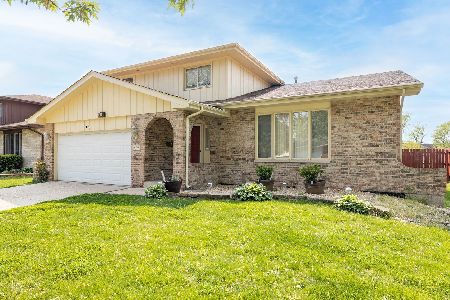348 Kenneth Court, Glenwood, Illinois 60425
$125,000
|
Sold
|
|
| Status: | Closed |
| Sqft: | 2,196 |
| Cost/Sqft: | $64 |
| Beds: | 4 |
| Baths: | 3 |
| Year Built: | 1993 |
| Property Taxes: | $11,167 |
| Days On Market: | 2296 |
| Lot Size: | 0,16 |
Description
Newer, spacious quad-level in the Homewood-Flossmoor High School District! Modern layout and vaulted ceilings give this home an open and airy feel. Main level dining room and eat-in kitchen with sliding door leading to tiered deck and big yard. Eating area overlooks the family room with brick fireplace. Guest/4th bedroom on lower level along with 3rd full bathroom. Upstairs are three large bedrooms including a HUGE master suite with full bathroom, tub and separate shower. Partially finished sub-basement with rec room, laundry, and extra storage! Convenient location is just 2 minutes to elementary school, 8 minutes to high school and Metra, and 5 minutes to I-294. Save THOUSANDS on upfront costs with special financing - ask agent for details! Sold as-is, buyer responsible for passing village inspection.
Property Specifics
| Single Family | |
| — | |
| Quad Level | |
| 1993 | |
| Partial | |
| — | |
| No | |
| 0.16 |
| Cook | |
| — | |
| 0 / Not Applicable | |
| None | |
| Lake Michigan | |
| Public Sewer | |
| 10554565 | |
| 32041130300000 |
Nearby Schools
| NAME: | DISTRICT: | DISTANCE: | |
|---|---|---|---|
|
Grade School
Longwood Elementary School |
167 | — | |
|
High School
Homewood-flossmoor High School |
233 | Not in DB | |
Property History
| DATE: | EVENT: | PRICE: | SOURCE: |
|---|---|---|---|
| 6 Mar, 2020 | Sold | $125,000 | MRED MLS |
| 21 Jan, 2020 | Under contract | $140,000 | MRED MLS |
| — | Last price change | $150,000 | MRED MLS |
| 22 Oct, 2019 | Listed for sale | $165,000 | MRED MLS |
| 12 Feb, 2024 | Sold | $334,750 | MRED MLS |
| 28 Dec, 2023 | Under contract | $325,000 | MRED MLS |
| 20 Dec, 2023 | Listed for sale | $325,000 | MRED MLS |
Room Specifics
Total Bedrooms: 4
Bedrooms Above Ground: 4
Bedrooms Below Ground: 0
Dimensions: —
Floor Type: Carpet
Dimensions: —
Floor Type: Carpet
Dimensions: —
Floor Type: Carpet
Full Bathrooms: 3
Bathroom Amenities: Soaking Tub
Bathroom in Basement: 0
Rooms: Eating Area,Recreation Room,Foyer,Walk In Closet,Deck,Walk In Closet
Basement Description: Finished
Other Specifics
| 2.5 | |
| Concrete Perimeter | |
| Concrete | |
| Deck | |
| Landscaped | |
| 65 X 107 | |
| — | |
| Full | |
| Walk-In Closet(s) | |
| Range | |
| Not in DB | |
| Park, Curbs, Sidewalks, Street Lights, Street Paved | |
| — | |
| — | |
| Wood Burning |
Tax History
| Year | Property Taxes |
|---|---|
| 2020 | $11,167 |
| 2024 | $11,178 |
Contact Agent
Nearby Similar Homes
Contact Agent
Listing Provided By
Keller Williams Preferred Rlty

