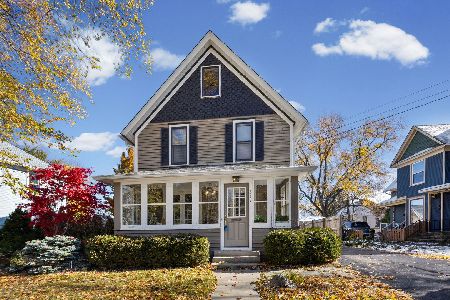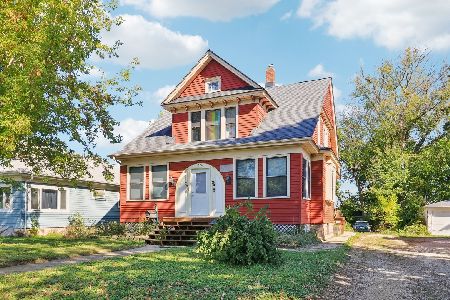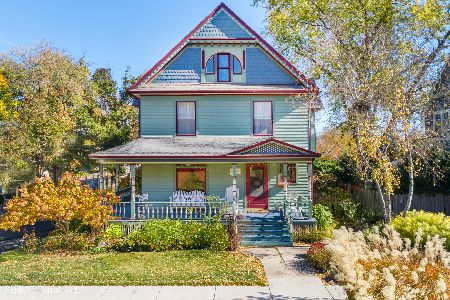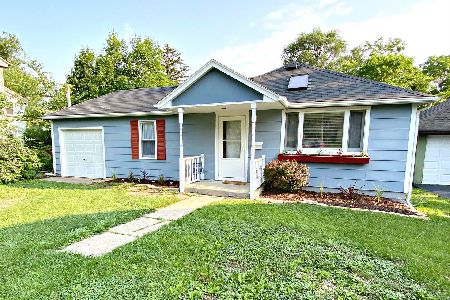348 Madison Street, Woodstock, Illinois 60098
$232,000
|
Sold
|
|
| Status: | Closed |
| Sqft: | 1,722 |
| Cost/Sqft: | $145 |
| Beds: | 4 |
| Baths: | 3 |
| Year Built: | 1893 |
| Property Taxes: | $5,871 |
| Days On Market: | 2359 |
| Lot Size: | 0,29 |
Description
Vintage gem known as "The Piano Teacher's House" from the 1993 movie Groundhog Day, when it was already a historic 1893 "landmark." Lovingly updated & impeccably maintained w/all the charm preserved & style enhanced. Freshly painted inside & out, vaulted ceilings, hardwood floors & elegantly appointed upgrades throughout. Eat-in kitchen features white cabinets, 2014 stainless-steel appliances, custom backsplash, pantry, and back access to expansive deck overlooking private backyard. Spacious dining & living rooms. 1st-floor den could be a 1st-floor MBR. 2nd-floor Master has tandem office=possible nursery or bedroom w/ exterior access. Laundry on 2nd floor & painted basement. Detached 2-story heated garage has 2 bays + an extra car port & a finished loft used as an office & workshop. Just blocks from historic square, Metra station, entertainment, shopping & restaurants. Its classic front porch stole the show & will steal your heart. But the best scene is yet to come. Why not be in it!
Property Specifics
| Single Family | |
| — | |
| Victorian | |
| 1893 | |
| Partial | |
| VICTORIAN FARMHOUSE | |
| No | |
| 0.29 |
| Mc Henry | |
| — | |
| 0 / Not Applicable | |
| None | |
| Public | |
| Public Sewer | |
| 10437761 | |
| 1308129023 |
Nearby Schools
| NAME: | DISTRICT: | DISTANCE: | |
|---|---|---|---|
|
Grade School
Dean Street Elementary School |
200 | — | |
|
Middle School
Creekside Middle School |
200 | Not in DB | |
|
High School
Woodstock High School |
200 | Not in DB | |
Property History
| DATE: | EVENT: | PRICE: | SOURCE: |
|---|---|---|---|
| 4 Oct, 2019 | Sold | $232,000 | MRED MLS |
| 27 Aug, 2019 | Under contract | $249,000 | MRED MLS |
| 3 Jul, 2019 | Listed for sale | $249,000 | MRED MLS |
Room Specifics
Total Bedrooms: 4
Bedrooms Above Ground: 4
Bedrooms Below Ground: 0
Dimensions: —
Floor Type: Hardwood
Dimensions: —
Floor Type: Hardwood
Dimensions: —
Floor Type: Hardwood
Full Bathrooms: 3
Bathroom Amenities: —
Bathroom in Basement: 1
Rooms: Sitting Room,Foyer
Basement Description: Unfinished
Other Specifics
| 2.5 | |
| — | |
| Asphalt | |
| Deck, Porch, Workshop | |
| — | |
| 66 X 184 X 66 X 185 | |
| Unfinished | |
| Full | |
| Vaulted/Cathedral Ceilings, Hardwood Floors, Second Floor Laundry, First Floor Full Bath | |
| Range, Dishwasher, Refrigerator, Dryer, Disposal | |
| Not in DB | |
| Park, Lake, Curbs, Sidewalks, Street Lights, Street Paved | |
| — | |
| — | |
| — |
Tax History
| Year | Property Taxes |
|---|---|
| 2019 | $5,871 |
Contact Agent
Nearby Similar Homes
Nearby Sold Comparables
Contact Agent
Listing Provided By
Redfin Corporation











