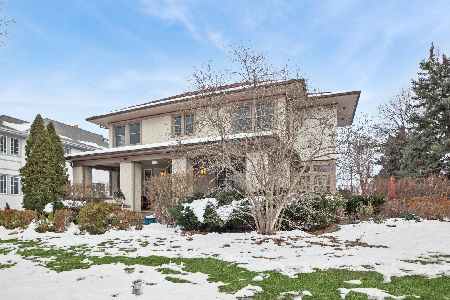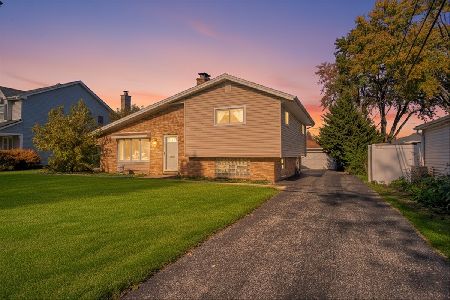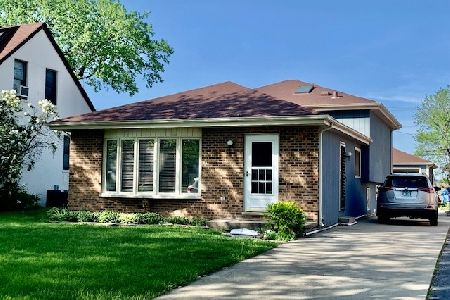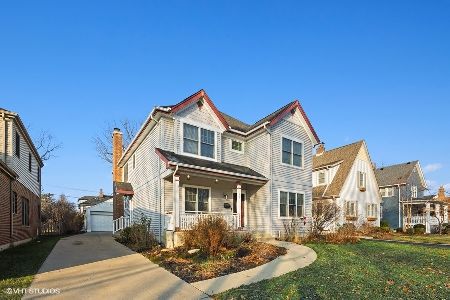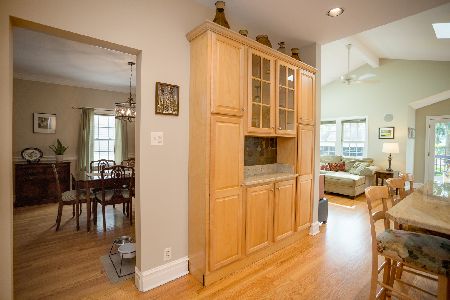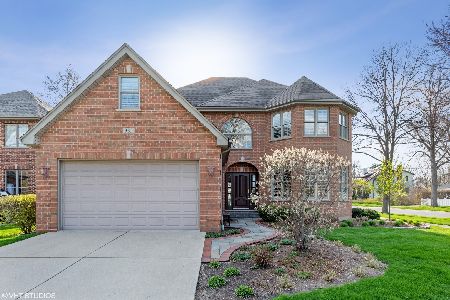348 Maple Avenue, Elmhurst, Illinois 60126
$667,500
|
Sold
|
|
| Status: | Closed |
| Sqft: | 3,260 |
| Cost/Sqft: | $212 |
| Beds: | 5 |
| Baths: | 3 |
| Year Built: | 2005 |
| Property Taxes: | $12,891 |
| Days On Market: | 2244 |
| Lot Size: | 0,20 |
Description
Walk to town at it's best in this newer Family Home. 3200+ sq ft of Modern open living. Formal living room with oak wood staircase. Private 1st floor den with closet. Formal dining room & separate breakfast room over looking the yard. Large mud room with walk-in coat closet. Entertainers kitchen with oversized island, wood cabinets, Cambria counter tops & pantry closet opens up to the oversized family room with fireplace. Hardwood floors. 2 panel white doors. 2nd floor laundry with lots of extra storage. Hall bathroom with 2 sinks. 5th bedroom or 2nd floor family room. All bedrooms have ceiling fans & generous closet space. Master suite with custom walk-in closet, vaulted ceiling & space bath with jacuzzi tub, separate showering & 2 sinks. The basement is framed out & awaits your drywall/finishing & is plumbed in for a bath. Double door off the kitchen to the deck and oversized fenced in yard. 2.5 car garage is roomy & has ample storage as well is newly sided. Berens park location
Property Specifics
| Single Family | |
| — | |
| Traditional | |
| 2005 | |
| Partial | |
| — | |
| No | |
| 0.2 |
| Du Page | |
| — | |
| — / Not Applicable | |
| None | |
| Lake Michigan | |
| Public Sewer | |
| 10580954 | |
| 0335409025 |
Nearby Schools
| NAME: | DISTRICT: | DISTANCE: | |
|---|---|---|---|
|
Grade School
Emerson Elementary School |
205 | — | |
|
Middle School
Churchville Middle School |
205 | Not in DB | |
|
High School
York Community High School |
205 | Not in DB | |
Property History
| DATE: | EVENT: | PRICE: | SOURCE: |
|---|---|---|---|
| 24 Jan, 2020 | Sold | $667,500 | MRED MLS |
| 11 Dec, 2019 | Under contract | $689,900 | MRED MLS |
| 25 Nov, 2019 | Listed for sale | $689,900 | MRED MLS |
| 18 Feb, 2022 | Sold | $750,000 | MRED MLS |
| 30 Dec, 2021 | Under contract | $750,000 | MRED MLS |
| 25 Dec, 2021 | Listed for sale | $750,000 | MRED MLS |
Room Specifics
Total Bedrooms: 5
Bedrooms Above Ground: 5
Bedrooms Below Ground: 0
Dimensions: —
Floor Type: Carpet
Dimensions: —
Floor Type: Carpet
Dimensions: —
Floor Type: Carpet
Dimensions: —
Floor Type: —
Full Bathrooms: 3
Bathroom Amenities: Whirlpool,Separate Shower,Double Sink
Bathroom in Basement: 0
Rooms: Den,Bedroom 5,Breakfast Room
Basement Description: Unfinished
Other Specifics
| 2.5 | |
| Concrete Perimeter | |
| — | |
| Deck | |
| Fenced Yard,Landscaped | |
| 50X174 | |
| — | |
| Full | |
| Vaulted/Cathedral Ceilings, Hardwood Floors, Second Floor Laundry, Walk-In Closet(s) | |
| Range, Microwave, Dishwasher, Refrigerator, Washer, Dryer, Disposal, Stainless Steel Appliance(s) | |
| Not in DB | |
| Park, Curbs, Sidewalks, Street Lights, Street Paved | |
| — | |
| — | |
| Wood Burning |
Tax History
| Year | Property Taxes |
|---|---|
| 2020 | $12,891 |
| 2022 | $13,730 |
Contact Agent
Nearby Similar Homes
Nearby Sold Comparables
Contact Agent
Listing Provided By
@properties

