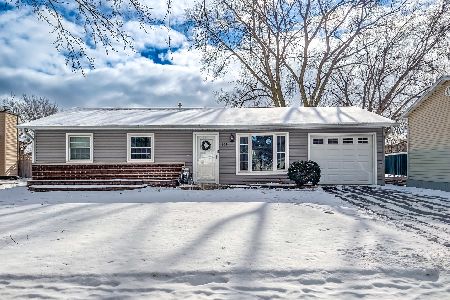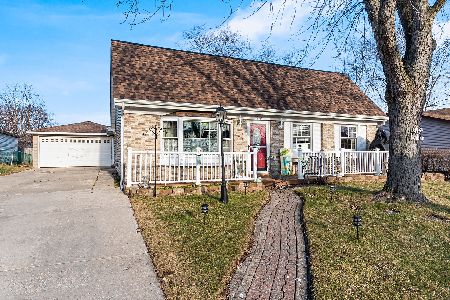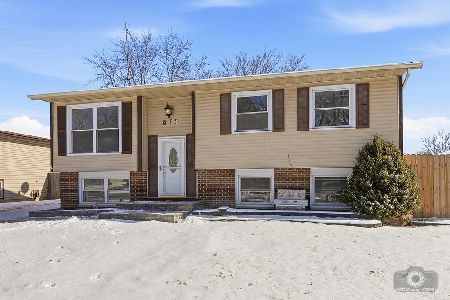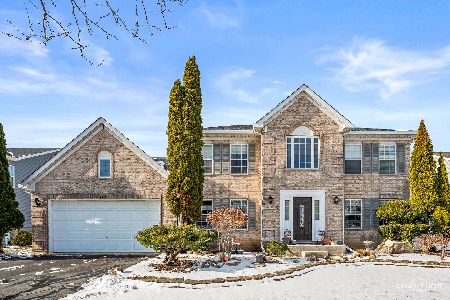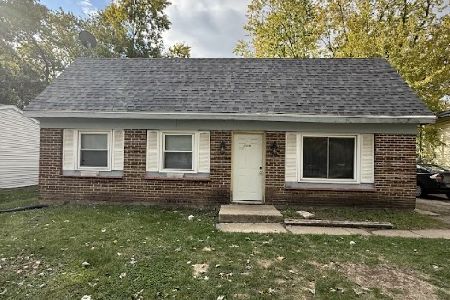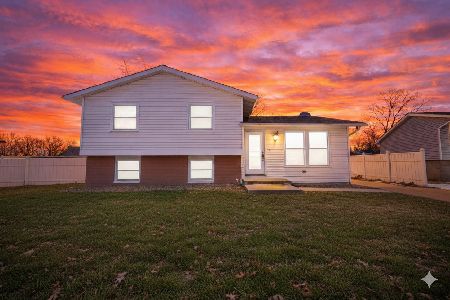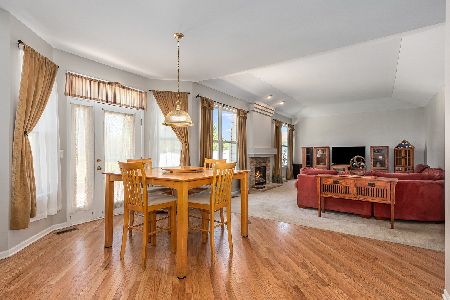348 Plainview Drive, Bolingbrook, Illinois 60440
$395,000
|
Sold
|
|
| Status: | Closed |
| Sqft: | 2,920 |
| Cost/Sqft: | $137 |
| Beds: | 5 |
| Baths: | 4 |
| Year Built: | 2001 |
| Property Taxes: | $11,083 |
| Days On Market: | 1717 |
| Lot Size: | 0,23 |
Description
STUNNING HOME, walking distance to Bolingbrook High School and Community Park! 5 bedrooms, 3.5 baths. Master suite with large sitting area and walk in closet, deluxe master bath with soaking tub, double sink, and separate shower plus 3 bedrooms on second level with another full bath. First floor has a mother-in-law suite with full bath. Large spacious kitchen with an island and TONS of cabinets, dinette and a Butler's pantry. Storage in this kitchen is endless. Off the kitchen is a door to a back deck and huge backyard that backs up to the Lily Cache Greenway walking path which leads to the Community Park. Also off the kitchen is the laundry room and family room with fireplace, offering a comfortable open concept. Included on the first floor is a dining room, living room and half bathroom for guests. ALL CEILINGS ARE 9 ft, including the FULL BASEMENT. Bring your imagination for the unfinished basement: there is a roughed-in 5th bathroom option, workout area, and perfect location for a wine cellar. Roof and water heater were replaced in 2019 and fascia covered with aluminum. Quick drive or bike to the Bolingbrook Recreation and Aquatic Park. This home is well kept, and ready for your personal touch!
Property Specifics
| Single Family | |
| — | |
| Contemporary | |
| 2001 | |
| Full | |
| — | |
| No | |
| 0.23 |
| Will | |
| Creekside Of Remington | |
| — / Not Applicable | |
| None | |
| Public | |
| Public Sewer | |
| 11126694 | |
| 1202163070750000 |
Nearby Schools
| NAME: | DISTRICT: | DISTANCE: | |
|---|---|---|---|
|
High School
Bolingbrook High School |
365U | Not in DB | |
Property History
| DATE: | EVENT: | PRICE: | SOURCE: |
|---|---|---|---|
| 10 Jun, 2008 | Sold | $335,000 | MRED MLS |
| 16 Apr, 2008 | Under contract | $347,900 | MRED MLS |
| — | Last price change | $367,500 | MRED MLS |
| 19 Sep, 2007 | Listed for sale | $410,000 | MRED MLS |
| 12 Aug, 2021 | Sold | $395,000 | MRED MLS |
| 2 Jul, 2021 | Under contract | $400,000 | MRED MLS |
| 17 Jun, 2021 | Listed for sale | $400,000 | MRED MLS |
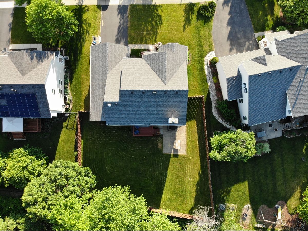
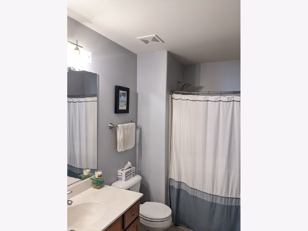
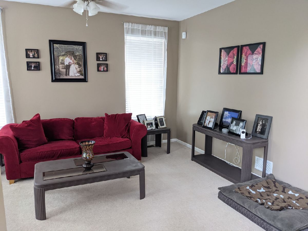
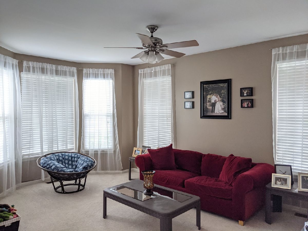
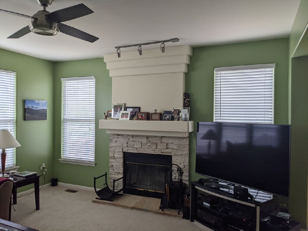
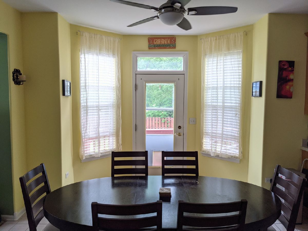

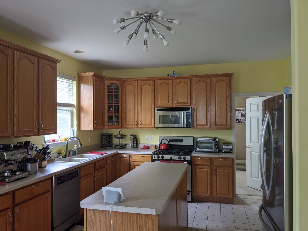
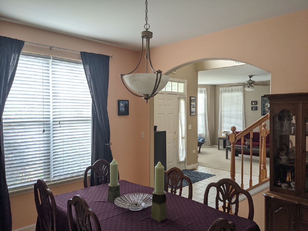
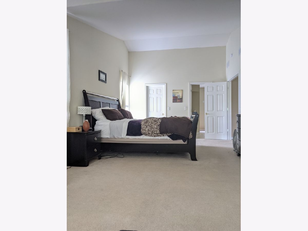
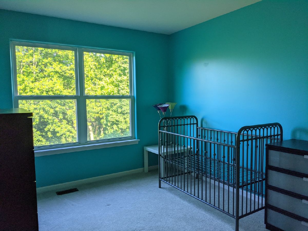
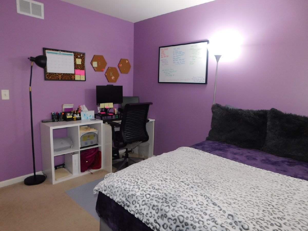
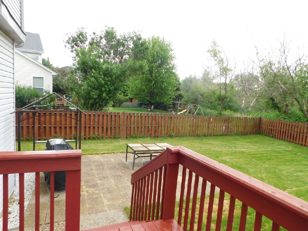
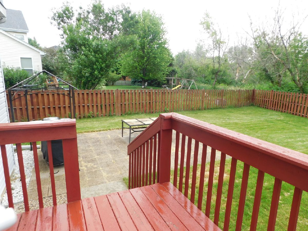

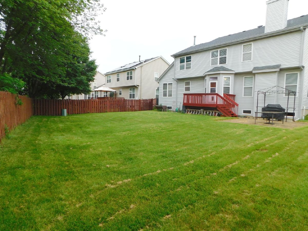
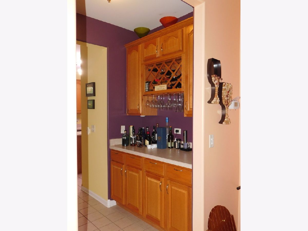
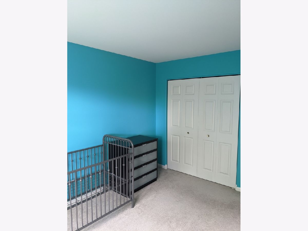
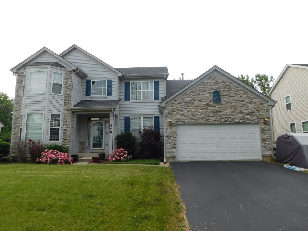
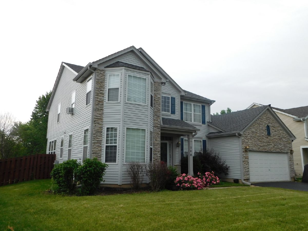
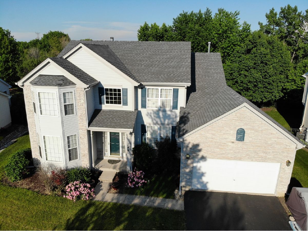
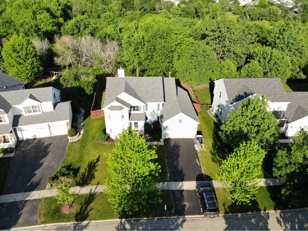
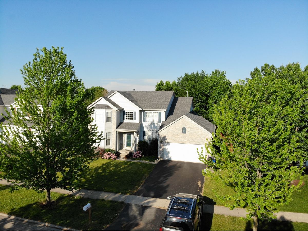
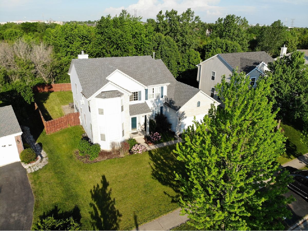
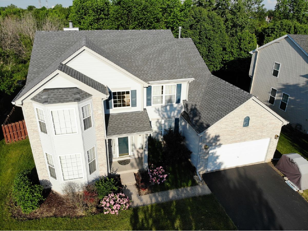
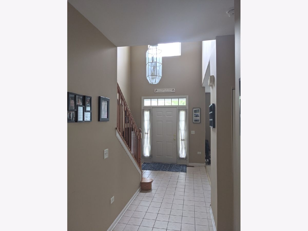
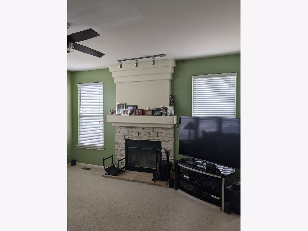
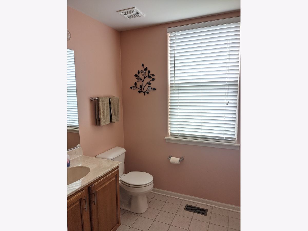
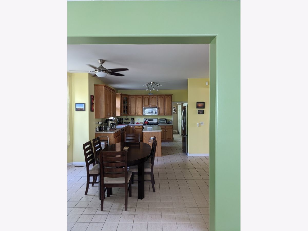
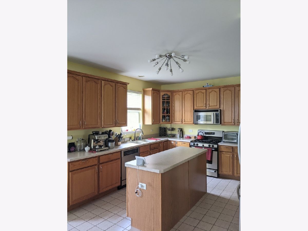
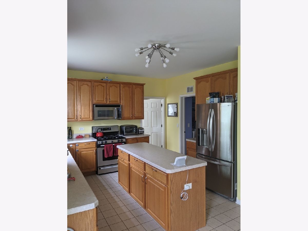
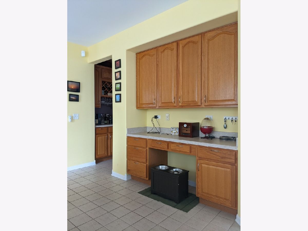
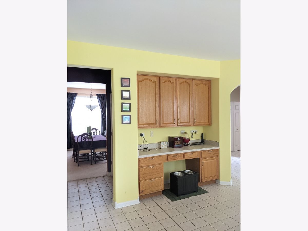
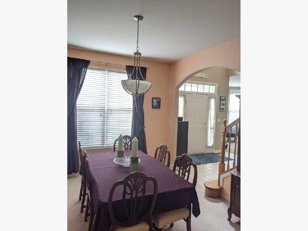
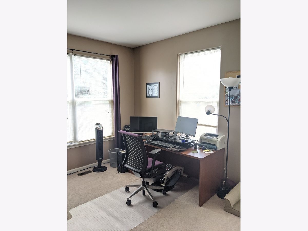
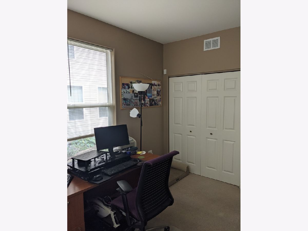
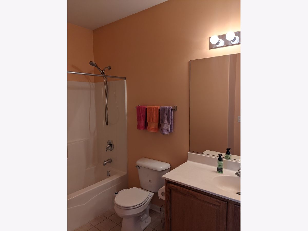
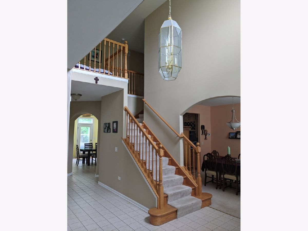
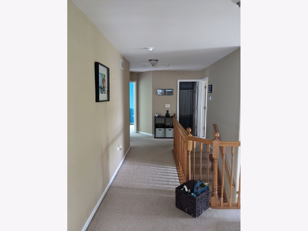
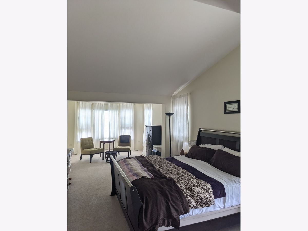
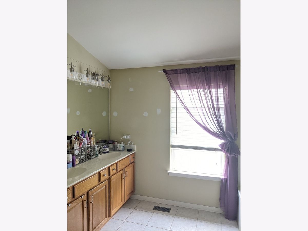
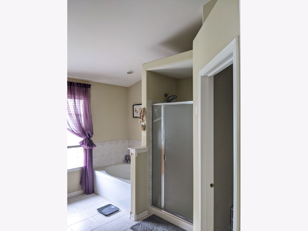
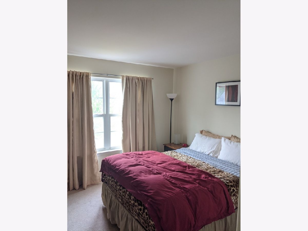
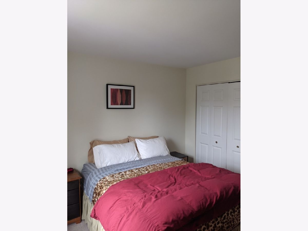
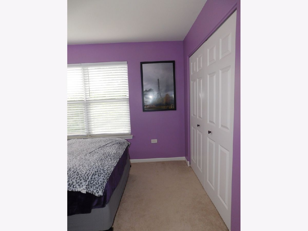
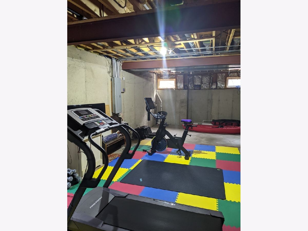
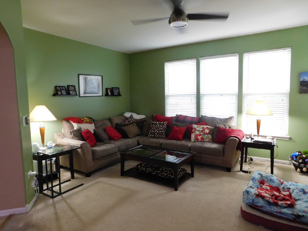
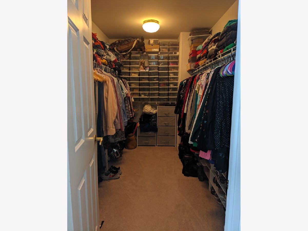
Room Specifics
Total Bedrooms: 5
Bedrooms Above Ground: 5
Bedrooms Below Ground: 0
Dimensions: —
Floor Type: Carpet
Dimensions: —
Floor Type: Carpet
Dimensions: —
Floor Type: Carpet
Dimensions: —
Floor Type: —
Full Bathrooms: 4
Bathroom Amenities: —
Bathroom in Basement: 0
Rooms: Bedroom 5
Basement Description: Unfinished,Bathroom Rough-In,9 ft + pour
Other Specifics
| 2 | |
| Concrete Perimeter | |
| Asphalt | |
| Balcony, Patio, Porch, Brick Paver Patio | |
| — | |
| 10113 | |
| — | |
| Full | |
| First Floor Bedroom, First Floor Laundry, First Floor Full Bath, Ceiling - 9 Foot, Ceilings - 9 Foot, Separate Dining Room | |
| Microwave, Range, Dishwasher, Refrigerator | |
| Not in DB | |
| Park, Sidewalks, Street Lights, Street Paved | |
| — | |
| — | |
| Wood Burning, Gas Starter |
Tax History
| Year | Property Taxes |
|---|---|
| 2008 | $8,183 |
| 2021 | $11,083 |
Contact Agent
Nearby Similar Homes
Nearby Sold Comparables
Contact Agent
Listing Provided By
eXp Realty, LLC - Chicago

