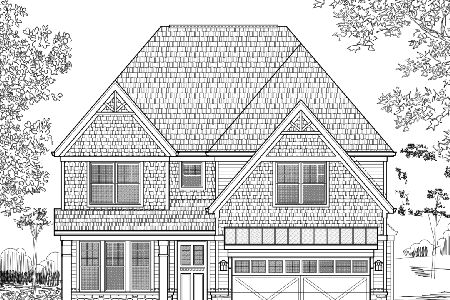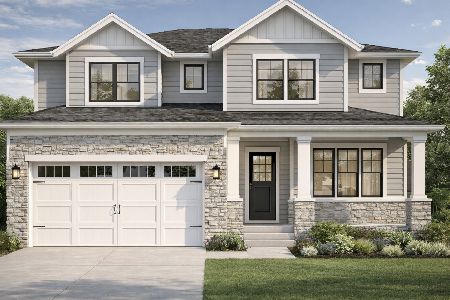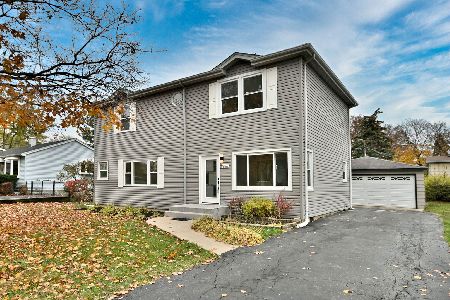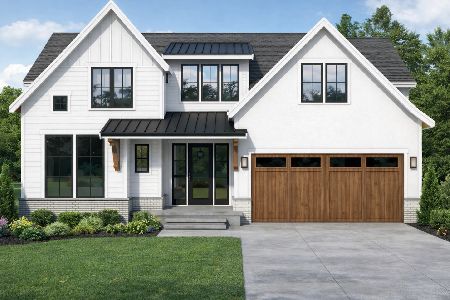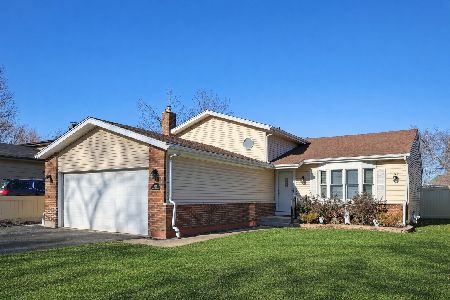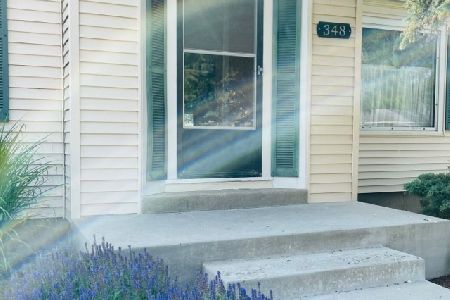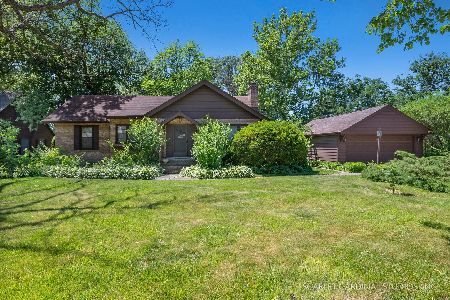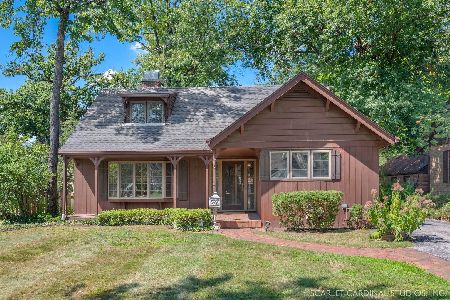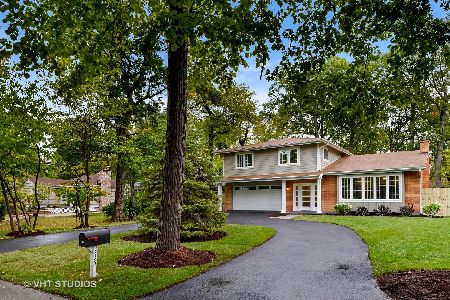348 Shady Lane, Elmhurst, Illinois 60126
$582,500
|
Sold
|
|
| Status: | Closed |
| Sqft: | 2,854 |
| Cost/Sqft: | $205 |
| Beds: | 3 |
| Baths: | 2 |
| Year Built: | 1954 |
| Property Taxes: | $5,943 |
| Days On Market: | 800 |
| Lot Size: | 0,19 |
Description
Don't miss this amazing expanded ranch home which has been totally renovated and updated throughout! Features of the home include: New kitchen with white soft-close shaker cabinetry, crown molding, quartz countertops, glass tile backsplash, 5-burner gas range & breakfast bar - hardwood flooring in living room, dining room, kitchen, front bedroom & hallway - new master bathroom with large double-bowl suspended sink/vanity, LED mirror, recessed lighting, porcelain tile flooring, new toilet & large custom shower - new main bathroom with large vanity area, LED mirror, new toilet, porcelain flooring, new tub with custom tile surround & tiled wall accent - new flooring & door in foyer area - dining room with crown molding & new lighting - oversized finished walkout basement area with family room, rec room, laundry area and plenty of storage room utility - new roof - new sump pump - new driveway - new central ac - new windows throughout majority of home - new electric & plumbing (including copper pipes) - new white 6-panel doors & trim - very deep lot with plenty of room to add a fire pit and garden - conveniently located within minutes to area expressways, downtown Elmhurst, commuter train & shopping! $550 home warranty included
Property Specifics
| Single Family | |
| — | |
| — | |
| 1954 | |
| — | |
| BEAUTIFUL EXPANDED RANCH! | |
| No | |
| 0.19 |
| Du Page | |
| — | |
| — / Not Applicable | |
| — | |
| — | |
| — | |
| 11939492 | |
| 0334412023 |
Nearby Schools
| NAME: | DISTRICT: | DISTANCE: | |
|---|---|---|---|
|
Grade School
Emerson Elementary School |
205 | — | |
|
Middle School
Churchville Middle School |
205 | Not in DB | |
|
High School
York Community High School |
205 | Not in DB | |
Property History
| DATE: | EVENT: | PRICE: | SOURCE: |
|---|---|---|---|
| 24 Jul, 2023 | Sold | $307,500 | MRED MLS |
| 24 Jul, 2023 | Under contract | $335,000 | MRED MLS |
| 24 Jun, 2023 | Listed for sale | $335,000 | MRED MLS |
| 31 Jan, 2024 | Sold | $582,500 | MRED MLS |
| 2 Jan, 2024 | Under contract | $584,900 | MRED MLS |
| 30 Nov, 2023 | Listed for sale | $584,900 | MRED MLS |
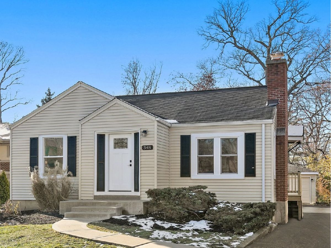
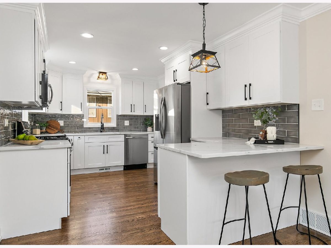
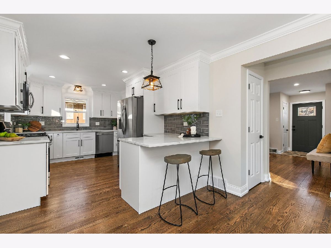
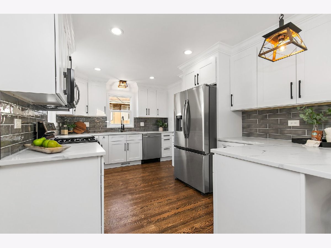
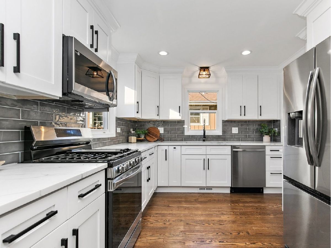
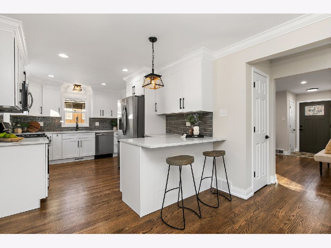
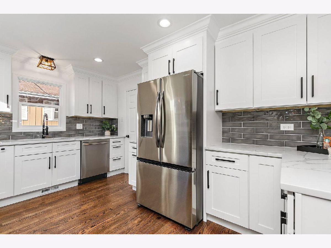
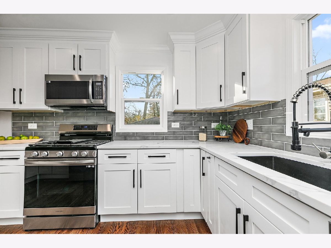
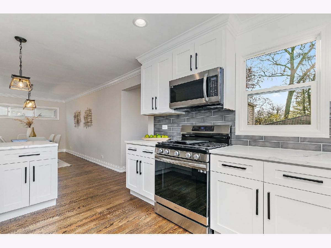
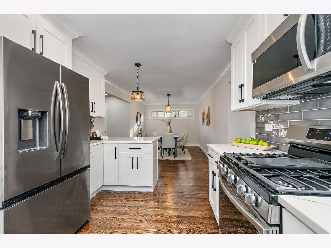
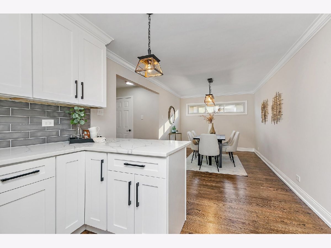
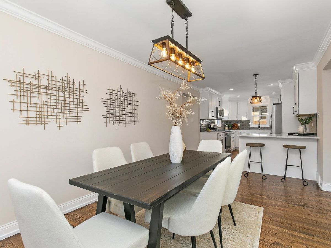
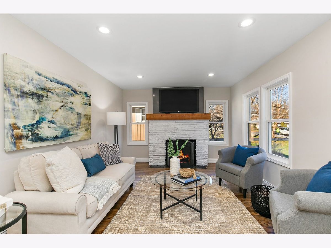
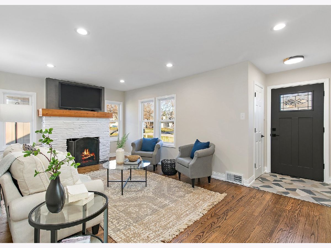
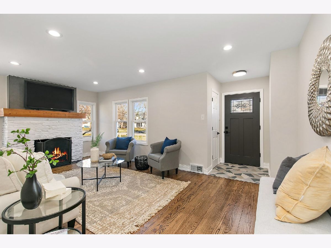
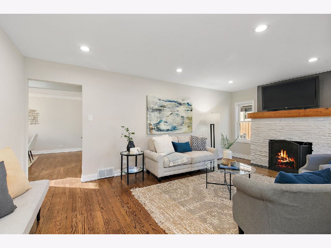
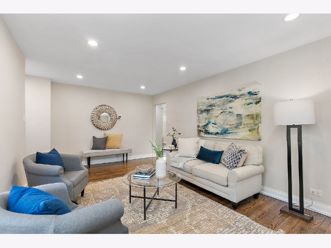
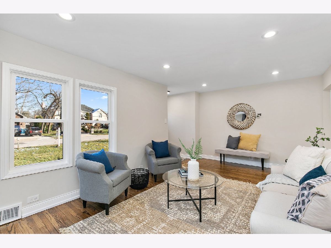
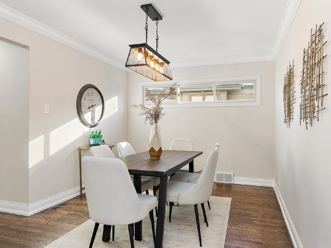
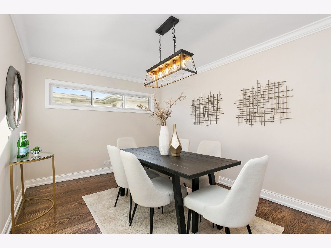
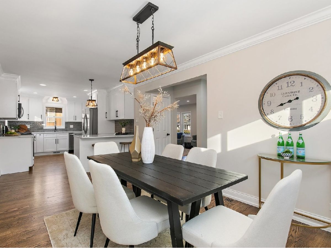
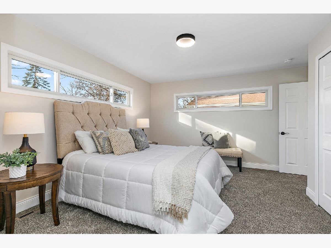
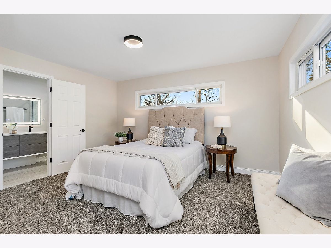
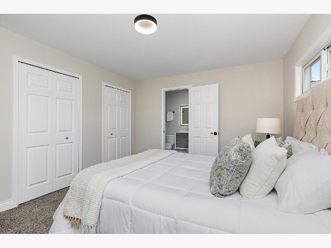
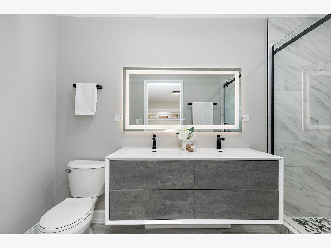
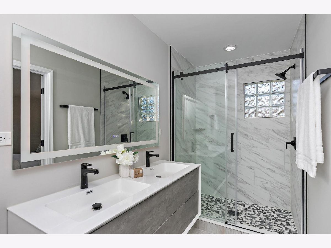
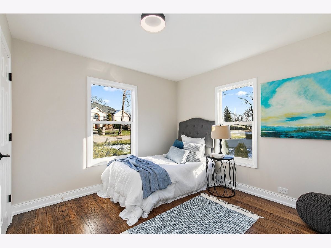
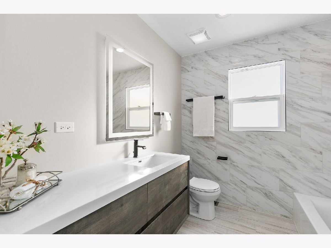
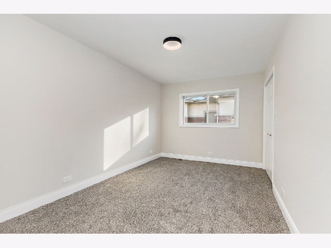
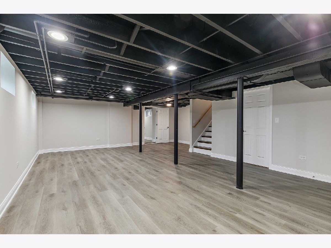
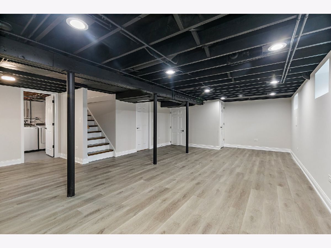
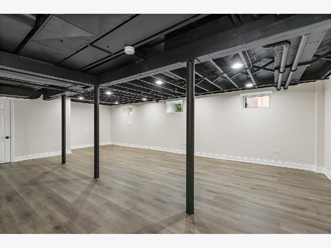
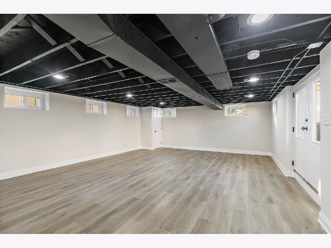
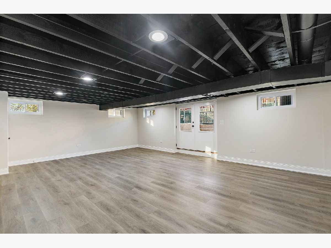
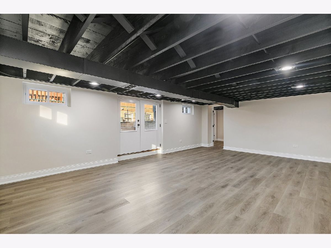
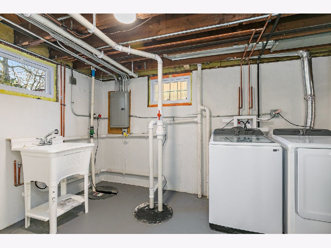
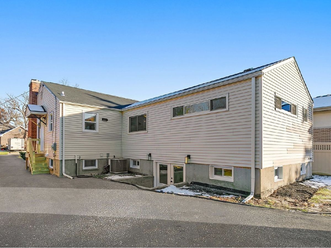
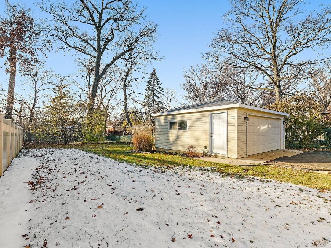
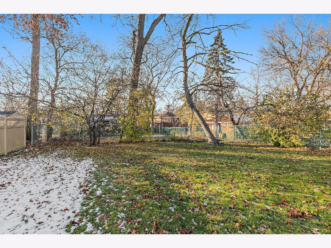
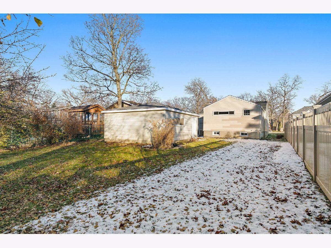
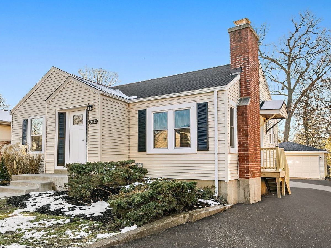
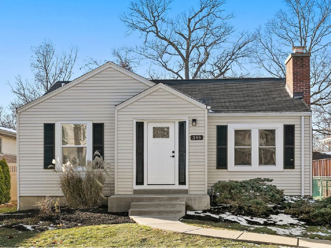
Room Specifics
Total Bedrooms: 3
Bedrooms Above Ground: 3
Bedrooms Below Ground: 0
Dimensions: —
Floor Type: —
Dimensions: —
Floor Type: —
Full Bathrooms: 2
Bathroom Amenities: Accessible Shower,Double Sink
Bathroom in Basement: 0
Rooms: —
Basement Description: Finished,Exterior Access,Rec/Family Area,Storage Space
Other Specifics
| 2 | |
| — | |
| Asphalt | |
| — | |
| — | |
| 50 X 169 | |
| Unfinished | |
| — | |
| — | |
| — | |
| Not in DB | |
| — | |
| — | |
| — | |
| — |
Tax History
| Year | Property Taxes |
|---|---|
| 2023 | $5,943 |
| 2024 | $5,943 |
Contact Agent
Nearby Similar Homes
Nearby Sold Comparables
Contact Agent
Listing Provided By
Haus & Boden, Ltd.

