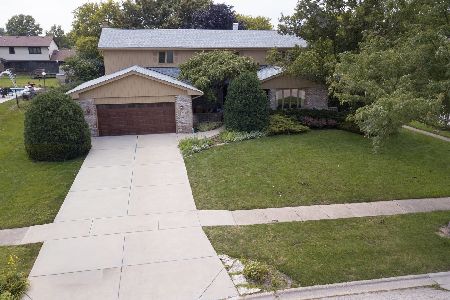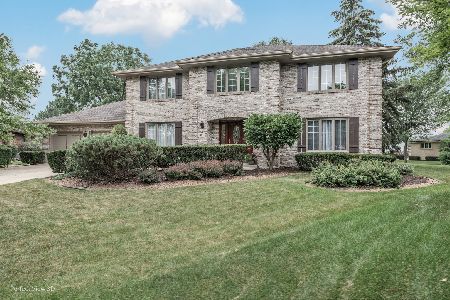348 Stratford Lane, Willowbrook, Illinois 60527
$612,500
|
Sold
|
|
| Status: | Closed |
| Sqft: | 3,050 |
| Cost/Sqft: | $202 |
| Beds: | 4 |
| Baths: | 4 |
| Year Built: | 1987 |
| Property Taxes: | $9,240 |
| Days On Market: | 1624 |
| Lot Size: | 0,00 |
Description
Spacious 4 bedroom, 3.5 bath home in the WATERFORD Subdivision. Great floor plan boasts formal living and dining rooms, 1st floor office, large kitchen and family room with gas-start fireplace and French doors to the paver brick patio. 1st floor laundry room and a 2-1/2 car attached garage. 2nd floor has 4 bedrooms with a newly renovated master bath in 2021! Unfinished basement with finished bathroom. Approx 3,050 square feet of living space. Finish the basement for even more space! Updates include roof (tear off 2012), 2 Lennox A/C units (2017), 2 Lennox Gas Forced Air Furnaces (2017), Frigidaire stainless steel appliances in kitchen (2021), Kitchen and Laundry Laminate Flooring (2021). Meticulously cared for thru-out! Gower Schools and Hinsdale Central High School! Ideal location close to shopping, parks, and schools. Beautiful backyard too. Don't miss it!
Property Specifics
| Single Family | |
| — | |
| Traditional | |
| 1987 | |
| Full | |
| — | |
| No | |
| — |
| Du Page | |
| — | |
| — / Not Applicable | |
| None | |
| Lake Michigan | |
| Public Sewer | |
| 11181093 | |
| 0924303007 |
Nearby Schools
| NAME: | DISTRICT: | DISTANCE: | |
|---|---|---|---|
|
Grade School
Gower West Elementary School |
62 | — | |
|
Middle School
Gower Middle School |
62 | Not in DB | |
|
High School
Hinsdale Central High School |
86 | Not in DB | |
Property History
| DATE: | EVENT: | PRICE: | SOURCE: |
|---|---|---|---|
| 28 Sep, 2021 | Sold | $612,500 | MRED MLS |
| 11 Aug, 2021 | Under contract | $615,000 | MRED MLS |
| 6 Aug, 2021 | Listed for sale | $615,000 | MRED MLS |
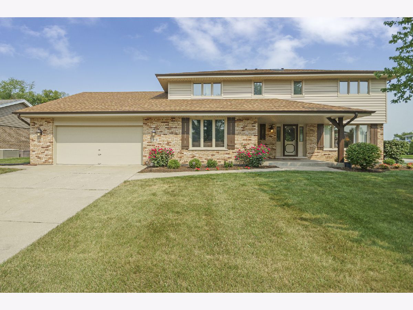
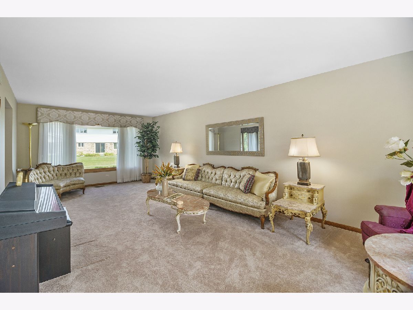
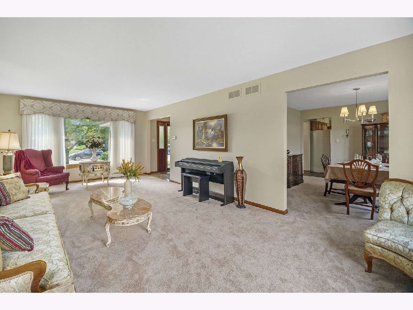
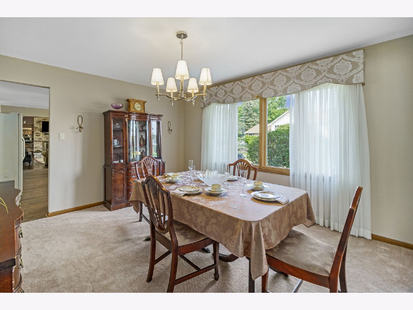
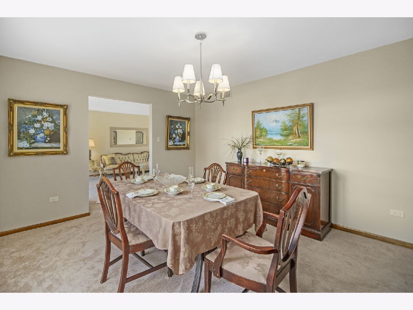
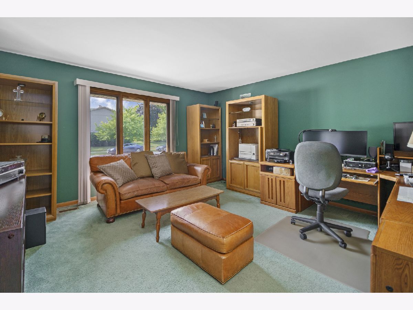
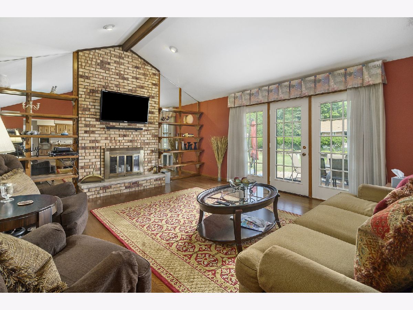
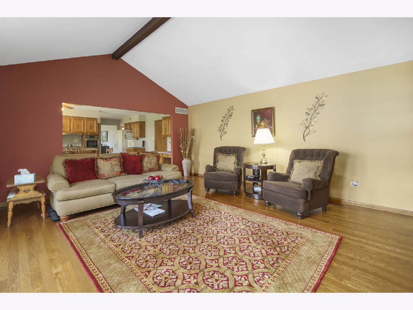
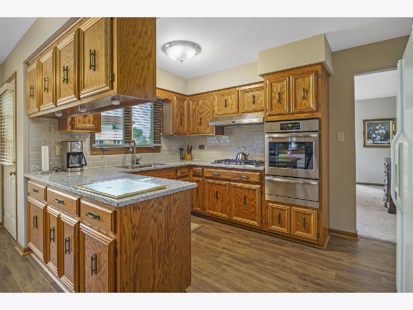
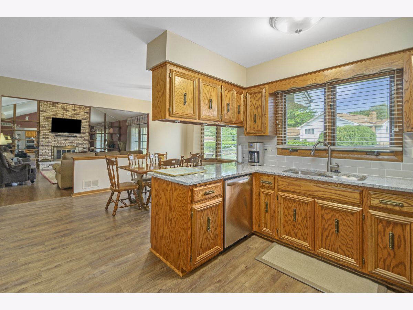
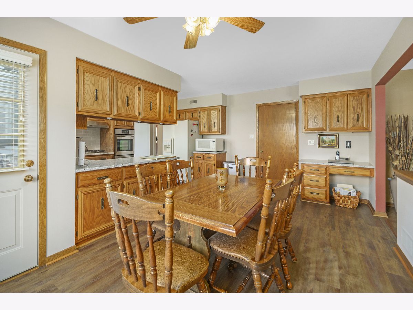
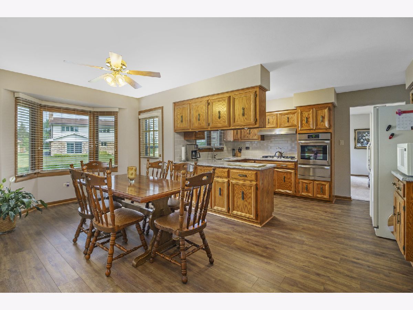
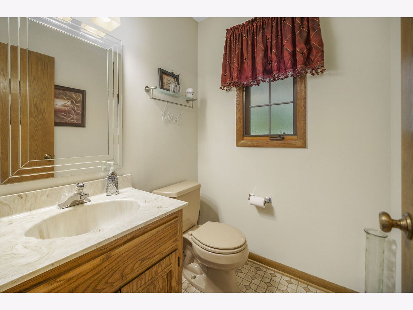
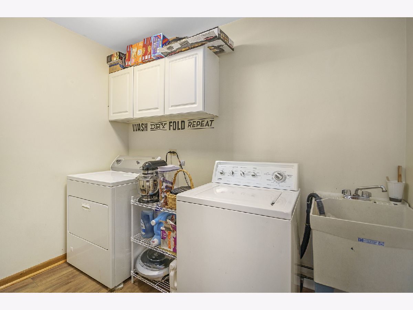
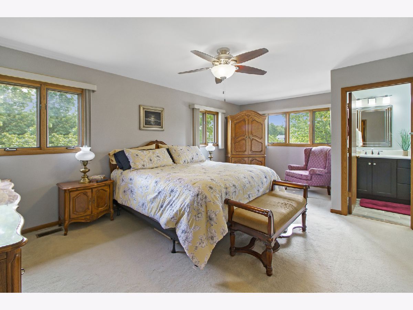
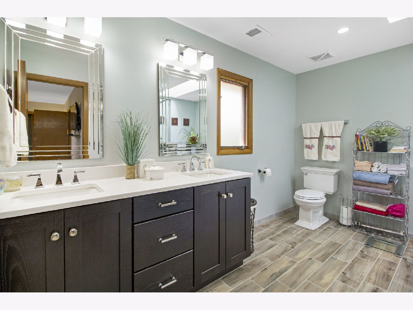
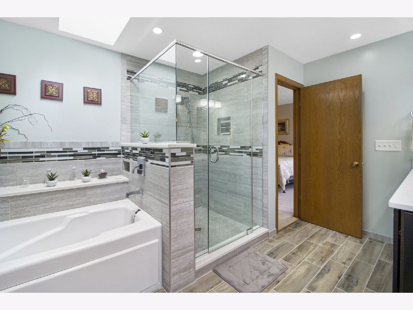
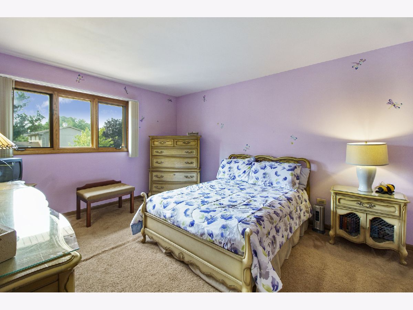
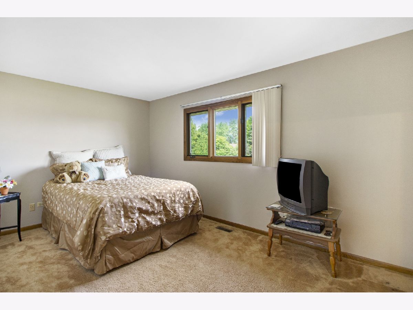
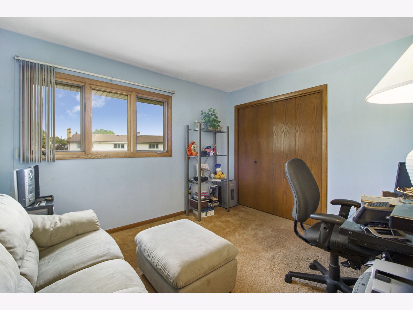
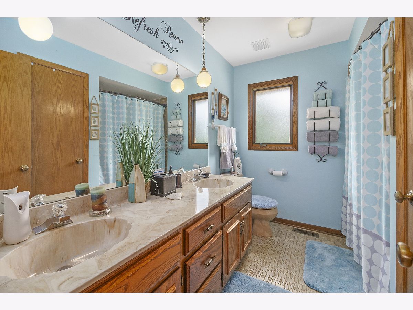
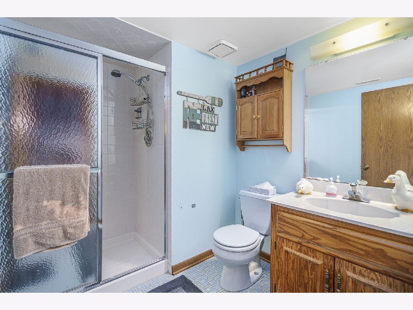
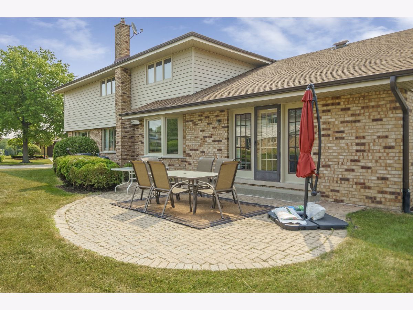
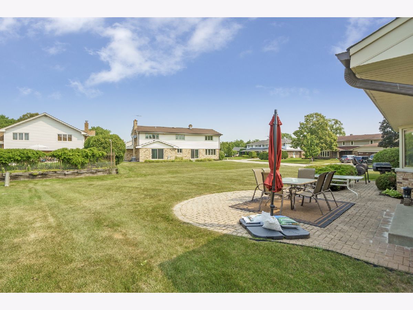
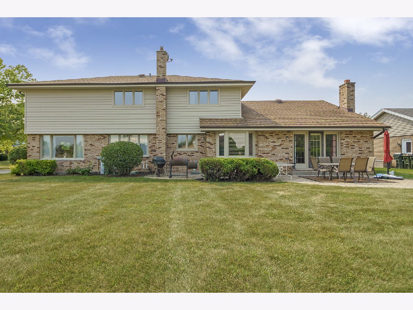
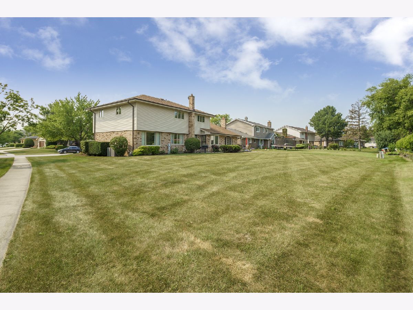
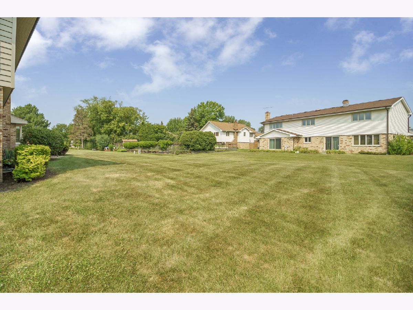
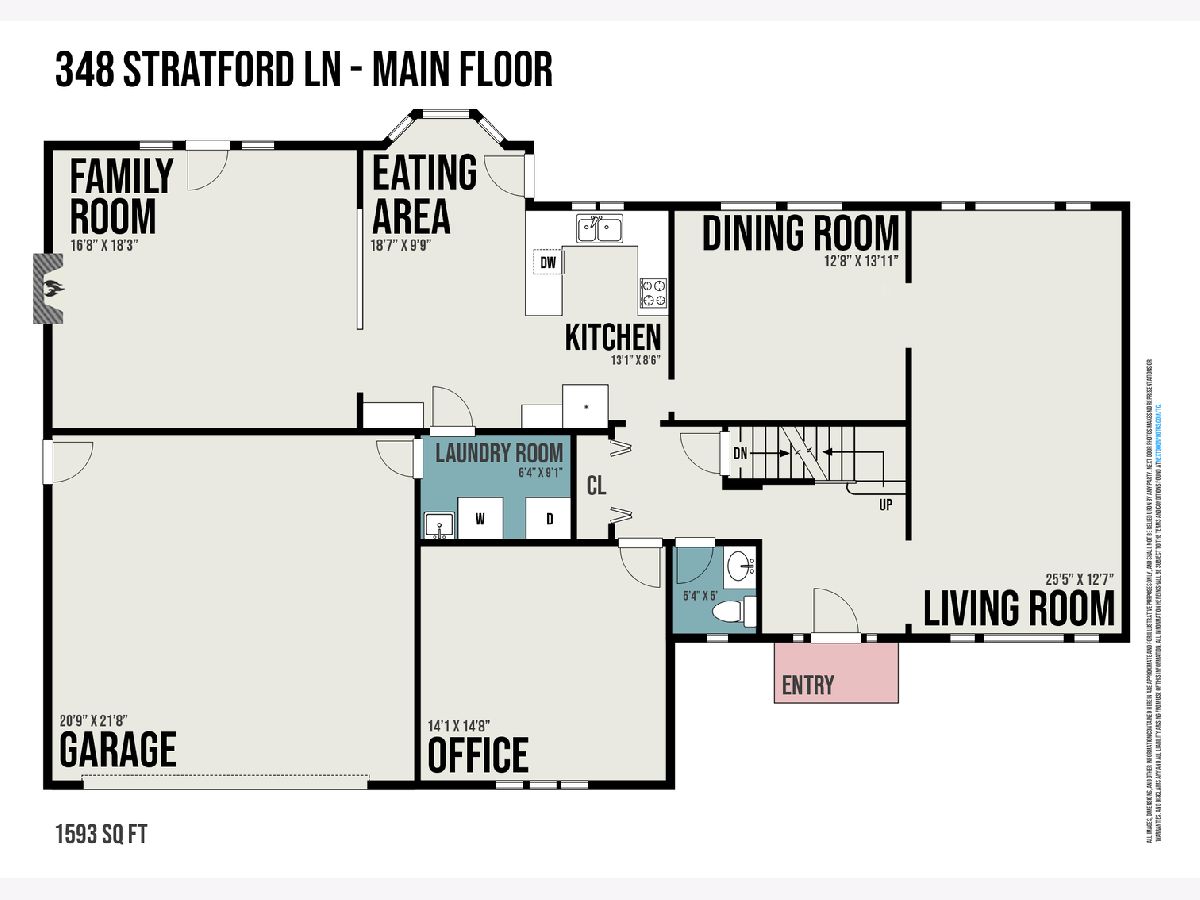
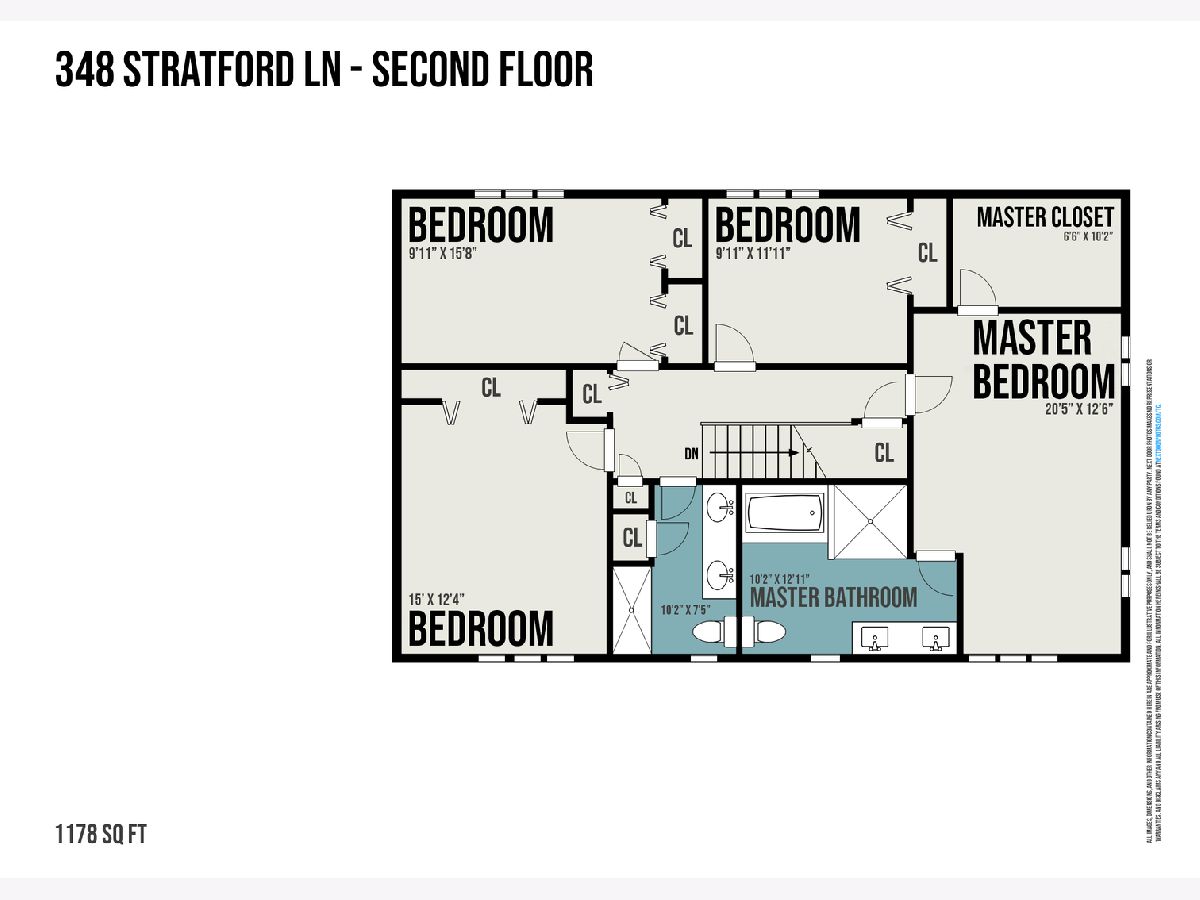
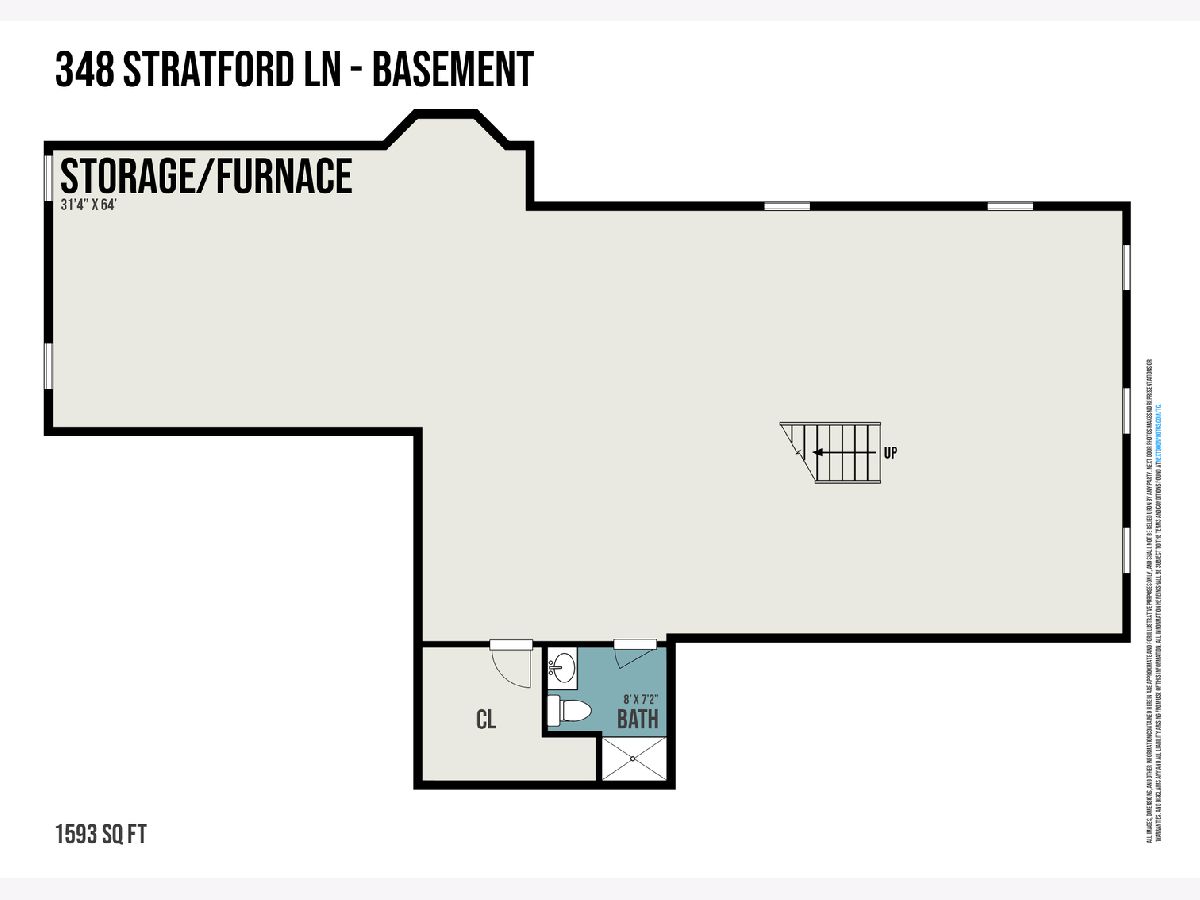
Room Specifics
Total Bedrooms: 4
Bedrooms Above Ground: 4
Bedrooms Below Ground: 0
Dimensions: —
Floor Type: Carpet
Dimensions: —
Floor Type: Carpet
Dimensions: —
Floor Type: Carpet
Full Bathrooms: 4
Bathroom Amenities: Whirlpool,Separate Shower,Double Sink
Bathroom in Basement: 1
Rooms: Office,Eating Area
Basement Description: Unfinished
Other Specifics
| 2.5 | |
| — | |
| Concrete | |
| Brick Paver Patio | |
| — | |
| 90 X 121 | |
| — | |
| Full | |
| Vaulted/Cathedral Ceilings, Skylight(s), Hardwood Floors, Wood Laminate Floors, First Floor Laundry | |
| Double Oven, Dishwasher, Refrigerator, Washer, Dryer, Disposal, Stainless Steel Appliance(s), Cooktop | |
| Not in DB | |
| — | |
| — | |
| — | |
| — |
Tax History
| Year | Property Taxes |
|---|---|
| 2021 | $9,240 |
Contact Agent
Nearby Similar Homes
Nearby Sold Comparables
Contact Agent
Listing Provided By
County Line Properties, Inc.

