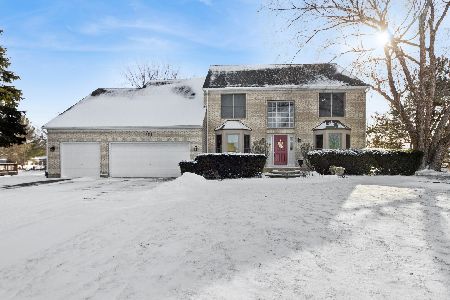348 Towne Street, Gilberts, Illinois 60136
$297,000
|
Sold
|
|
| Status: | Closed |
| Sqft: | 3,415 |
| Cost/Sqft: | $91 |
| Beds: | 4 |
| Baths: | 2 |
| Year Built: | 1988 |
| Property Taxes: | $6,771 |
| Days On Market: | 2553 |
| Lot Size: | 0,70 |
Description
Sprawling brick front ranch with 4 bedrooms & full finished basement. 3+ car garage - 2 1/2 car in front...1 1/2 car attached behind the house with heat and A/C (makes a great workshop). Separate furnace for garages. Recently updated and ready for you to move in and enjoy. Loads of oak cabinets in the country sized kitchen with new granite counters and subway tile back splash. Large dining area with sliders to patio and fully fenced yard. Cozy family room with stacked stone fireplace - mounted TV included. Master bedroom with private bath. Awesome finished basement with exposed ceilings. The open flow of the rec room makes for easy entertaining for a large crowd. Custom built wet bar with hutch...two areas for laundry on main floor or basement. A parking pad to the right of the garage...need to park your boat, RV, etc. Freshly painted, Updates include new carpeting, light fixtures, bathroom remodel, and much more. Convenient country setting!! Minutes to I-90 & Metra.
Property Specifics
| Single Family | |
| — | |
| Ranch | |
| 1988 | |
| Full | |
| — | |
| No | |
| 0.7 |
| Kane | |
| Dunhill Estates | |
| 0 / Not Applicable | |
| None | |
| Community Well | |
| Septic-Private | |
| 10252212 | |
| 0330102010 |
Nearby Schools
| NAME: | DISTRICT: | DISTANCE: | |
|---|---|---|---|
|
Grade School
Gilberts Elementary School |
300 | — | |
|
Middle School
Hampshire Middle School |
300 | Not in DB | |
|
High School
Hampshire High School |
300 | Not in DB | |
Property History
| DATE: | EVENT: | PRICE: | SOURCE: |
|---|---|---|---|
| 12 Apr, 2019 | Sold | $297,000 | MRED MLS |
| 1 Mar, 2019 | Under contract | $309,900 | MRED MLS |
| 3 Feb, 2019 | Listed for sale | $309,900 | MRED MLS |
| 12 Jul, 2022 | Sold | $425,000 | MRED MLS |
| 5 Jun, 2022 | Under contract | $410,000 | MRED MLS |
| 18 May, 2022 | Listed for sale | $410,000 | MRED MLS |
Room Specifics
Total Bedrooms: 4
Bedrooms Above Ground: 4
Bedrooms Below Ground: 0
Dimensions: —
Floor Type: Carpet
Dimensions: —
Floor Type: Carpet
Dimensions: —
Floor Type: Carpet
Full Bathrooms: 2
Bathroom Amenities: —
Bathroom in Basement: 0
Rooms: Recreation Room
Basement Description: Finished
Other Specifics
| 3 | |
| — | |
| Asphalt | |
| Patio, Storms/Screens | |
| Corner Lot,Fenced Yard | |
| 141 X 122 X 229 X 105 | |
| Unfinished | |
| Full | |
| Bar-Wet, Hardwood Floors, First Floor Bedroom, First Floor Laundry, First Floor Full Bath | |
| Range, Microwave, Dishwasher, Refrigerator, Washer, Dryer | |
| Not in DB | |
| Street Paved | |
| — | |
| — | |
| Attached Fireplace Doors/Screen, Gas Log, Gas Starter |
Tax History
| Year | Property Taxes |
|---|---|
| 2019 | $6,771 |
| 2022 | $7,636 |
Contact Agent
Nearby Similar Homes
Nearby Sold Comparables
Contact Agent
Listing Provided By
Baird & Warner Real Estate





