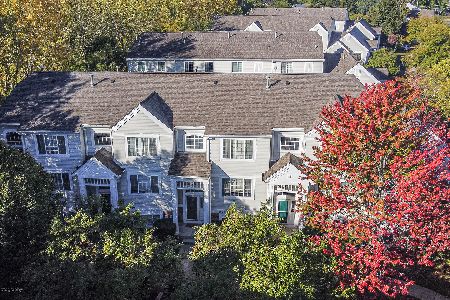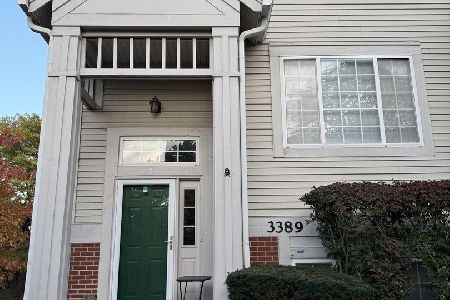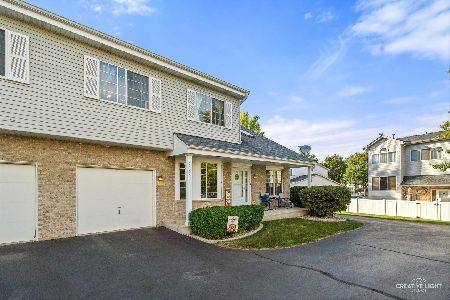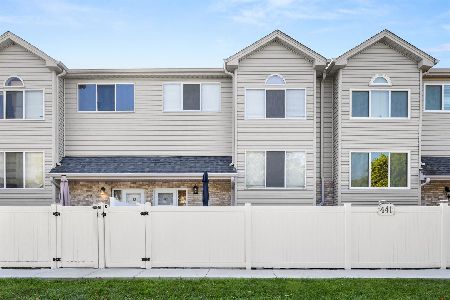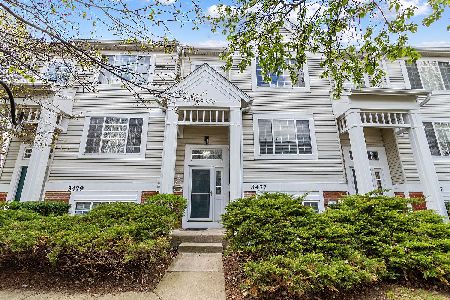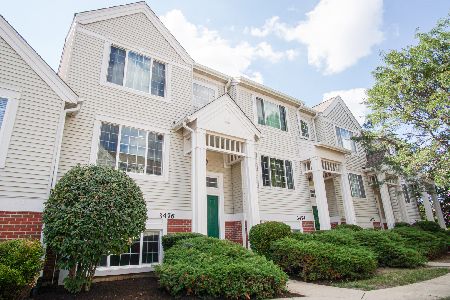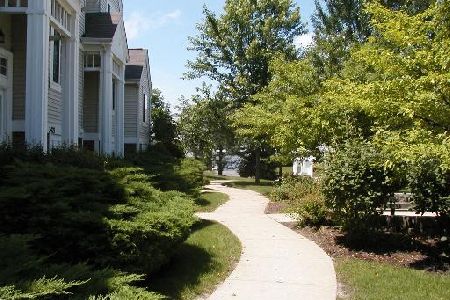3481 Ravinia Circle, Aurora, Illinois 60504
$333,111
|
Sold
|
|
| Status: | Closed |
| Sqft: | 1,806 |
| Cost/Sqft: | $180 |
| Beds: | 3 |
| Baths: | 3 |
| Year Built: | 1998 |
| Property Taxes: | $5,193 |
| Days On Market: | 333 |
| Lot Size: | 0,00 |
Description
This home will knock your socks off! It's been completely and totally remodeled in the last 3 years. Everything has been done in high-end finishes. Let's start with the kitchen. In 2022 it was completely remodeled with stainless GE Profile appliances that are Wi-Fi enabled. Just operate from anywhere you are. The faucet is even voice-activated. The new white cabinets are gorgeous and have pull-outs. There is under-cabinet lighting that you can operate from your phone or a timer. All light fixtures have been replaced 2 years ago. The high-end washer and dryer are just 2 years old. There are all new widows and patio door has slim shades inside. There are motorized blinds on the front of the house with remotes. Silhouette blinds in the L/R, D/R, MBR and the office has a solar shade. All baths have been updated, too. There are new engineered hardwood floors (White Oak) in the bedrooms, upstairs hallway and staircase. This furnace, A/C, April Aire are brand new. There is also a brand new Reme Whole Whole Home Air Purification System. The Chamberlain Garage Door Camera and Opener can operate remotely. The front door and garage entrance have an August Smart lock. Again, everything can operate remotely. This home has a Nest 4th Gen Thermostat in 2024 and a wired Nest doorbell. The ceiling fans can operate remotely and the upstairs bath ceiling fan even has a Blue Tooth Speaker! To make life easier for you, this home is fully automated. Call for additional details. Everything works with Alexa, Google and Siri. The location of this home is wonderful. It's an end unit that sides to beautiful trees. The seller says it's like living in a "tree house" in the summer! This is about a close to a brand-new house as possible! See list of improvements under "other".
Property Specifics
| Condos/Townhomes | |
| 3 | |
| — | |
| 1998 | |
| — | |
| — | |
| No | |
| — |
| — | |
| Ogden Pointe | |
| 352 / Monthly | |
| — | |
| — | |
| — | |
| 12262481 | |
| 0729419105 |
Nearby Schools
| NAME: | DISTRICT: | DISTANCE: | |
|---|---|---|---|
|
Grade School
Mccarty Elementary School |
204 | — | |
|
Middle School
Fischer Middle School |
204 | Not in DB | |
|
High School
Waubonsie Valley High School |
204 | Not in DB | |
Property History
| DATE: | EVENT: | PRICE: | SOURCE: |
|---|---|---|---|
| 3 Feb, 2025 | Sold | $333,111 | MRED MLS |
| 6 Jan, 2025 | Under contract | $325,000 | MRED MLS |
| 31 Dec, 2024 | Listed for sale | $325,000 | MRED MLS |
| 25 Feb, 2025 | Under contract | $0 | MRED MLS |
| 5 Feb, 2025 | Listed for sale | $0 | MRED MLS |
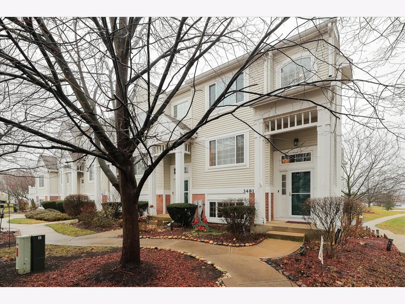
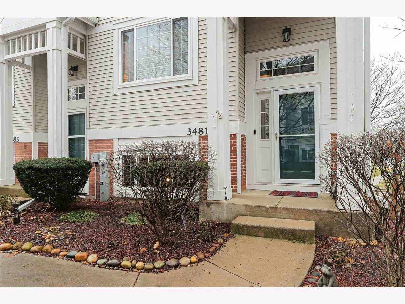
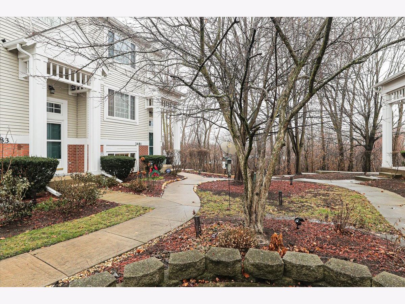
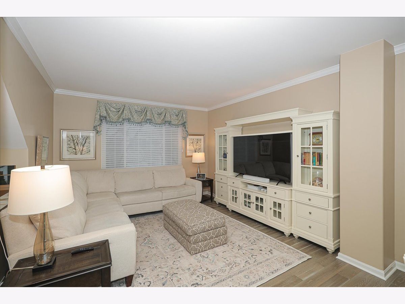
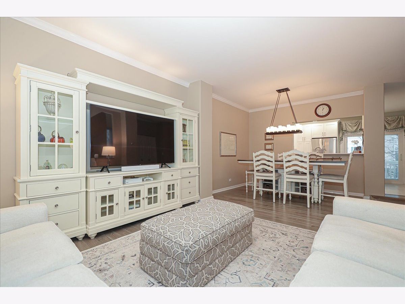
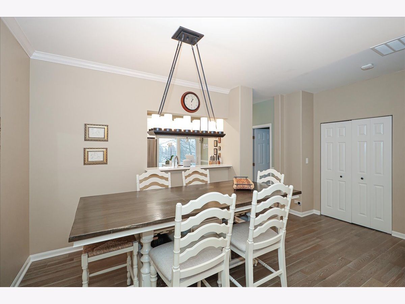
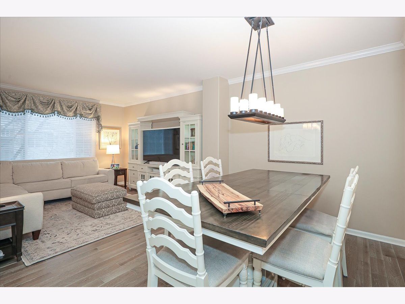
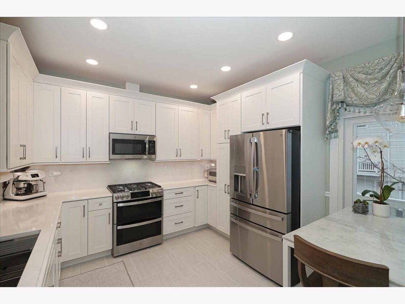
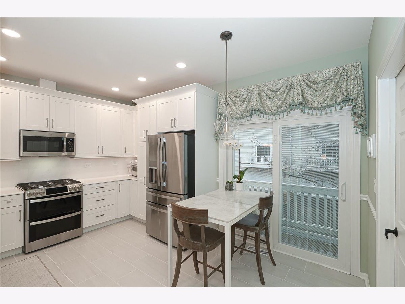
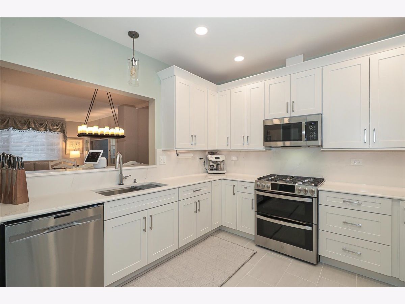
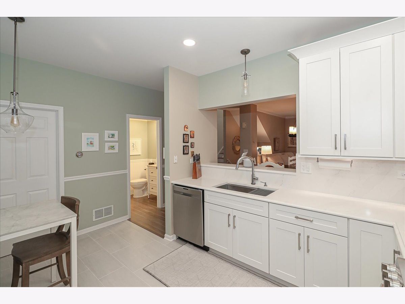
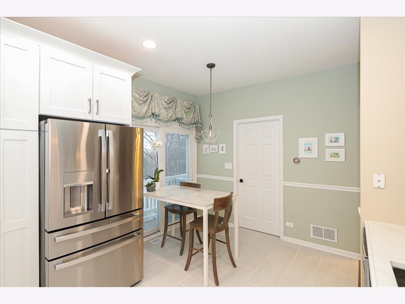
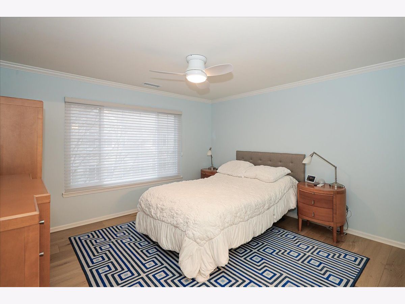
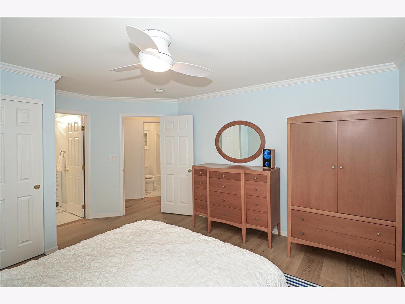
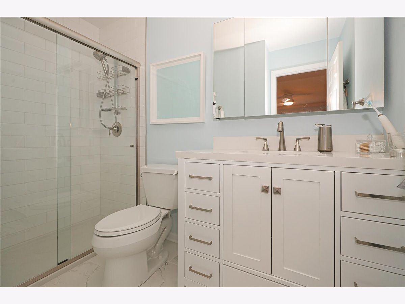
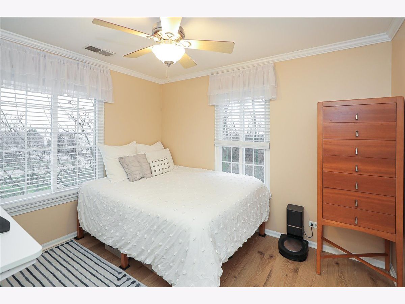
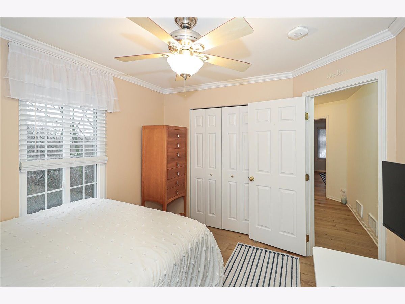
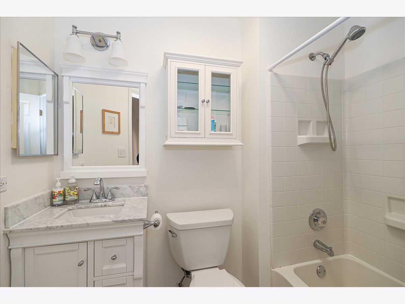
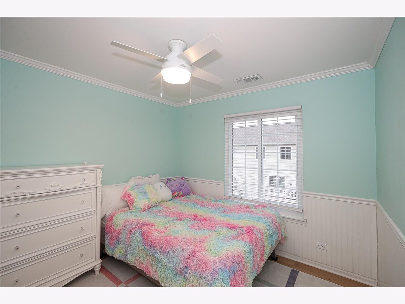
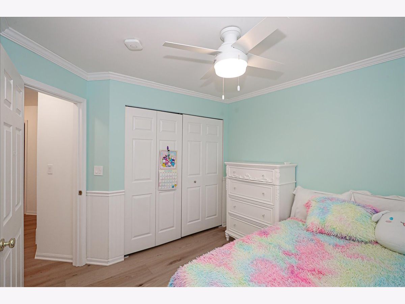
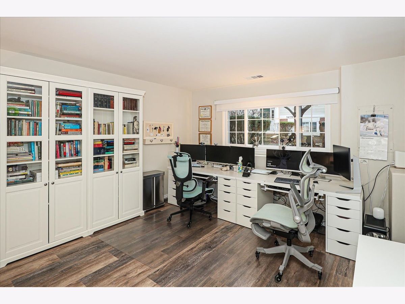
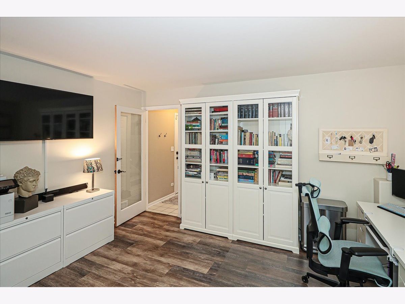
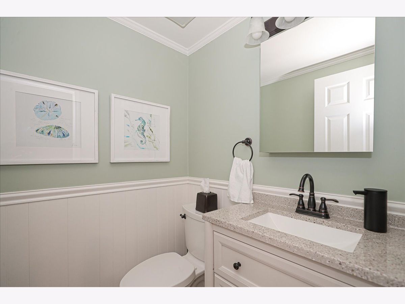
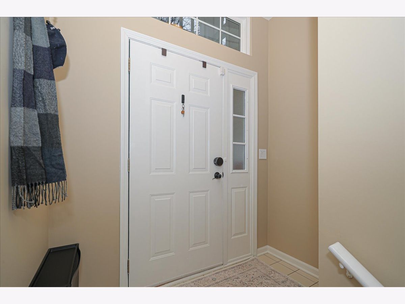
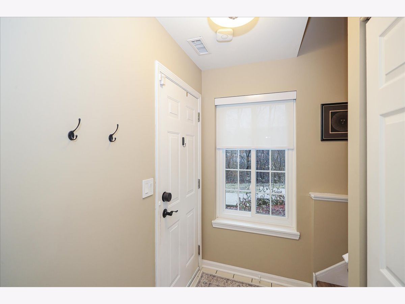
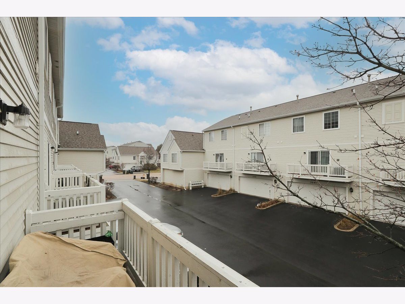
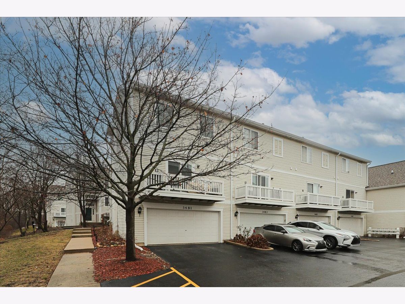
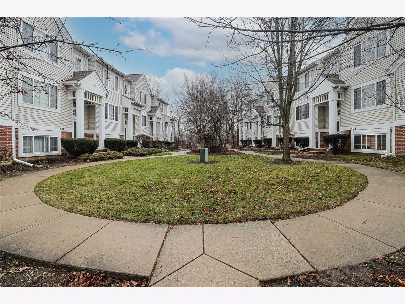
Room Specifics
Total Bedrooms: 3
Bedrooms Above Ground: 3
Bedrooms Below Ground: 0
Dimensions: —
Floor Type: —
Dimensions: —
Floor Type: —
Full Bathrooms: 3
Bathroom Amenities: —
Bathroom in Basement: 0
Rooms: —
Basement Description: Finished
Other Specifics
| 2 | |
| — | |
| — | |
| — | |
| — | |
| COMMON | |
| — | |
| — | |
| — | |
| — | |
| Not in DB | |
| — | |
| — | |
| — | |
| — |
Tax History
| Year | Property Taxes |
|---|---|
| 2025 | $5,193 |
Contact Agent
Nearby Similar Homes
Nearby Sold Comparables
Contact Agent
Listing Provided By
RE/MAX of Naperville

