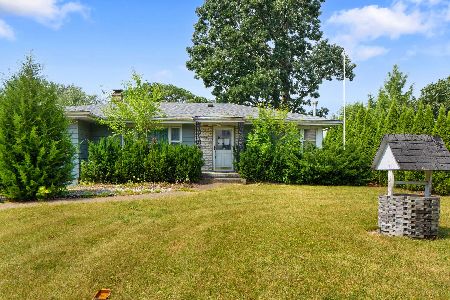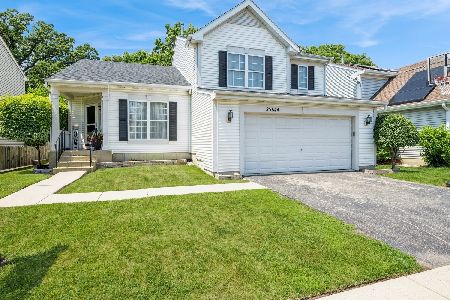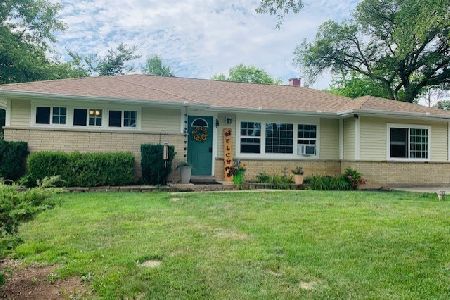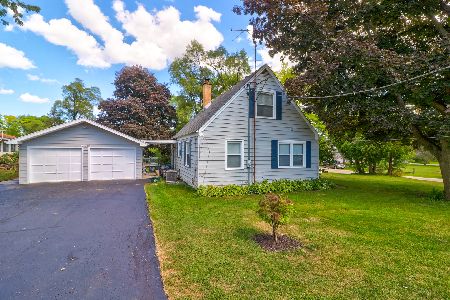34855 James Avenue, Ingleside, Illinois 60041
$171,000
|
Sold
|
|
| Status: | Closed |
| Sqft: | 1,716 |
| Cost/Sqft: | $102 |
| Beds: | 4 |
| Baths: | 2 |
| Year Built: | 1950 |
| Property Taxes: | $2,533 |
| Days On Market: | 2375 |
| Lot Size: | 0,20 |
Description
Situated on 2 lots with a 2.5 car heated garage, this house offers a layout, location, and look you'll want to call home. Charming front porch welcomes visitors to a spacious living room with cozy wood burning fireplace and open floor plan leading to both the kitchen-with counter seating and BRAND NEW QUARTZ topped peninsula. Master bedroom on the main floor with full master bath and adjacent second bedroom perfect for guests, nursery, office, etc. Finished basement with walk out to your gorgeous, fully fenced, lushly landscaped backyard. Perfect for privacy, relaxing, gardening or entertaining. Enviable garage sits on second lot with exterior walk-up to space above. Can be finished for living space, workout gym or whatever your imagination conjures. Easy walk to both the lake and Metra station. Across from both the neighborhood park/playground. Owner-deeded access point to Long Lake!
Property Specifics
| Single Family | |
| — | |
| Cape Cod | |
| 1950 | |
| Partial,Walkout | |
| — | |
| No | |
| 0.2 |
| Lake | |
| — | |
| — / Not Applicable | |
| None | |
| Public | |
| Public Sewer | |
| 10463117 | |
| 05242140010000 |
Nearby Schools
| NAME: | DISTRICT: | DISTANCE: | |
|---|---|---|---|
|
Grade School
Gavin Central School |
37 | — | |
|
Middle School
Gavin South Junior High School |
37 | Not in DB | |
|
High School
Grant Community High School |
124 | Not in DB | |
Property History
| DATE: | EVENT: | PRICE: | SOURCE: |
|---|---|---|---|
| 27 Sep, 2019 | Sold | $171,000 | MRED MLS |
| 4 Aug, 2019 | Under contract | $174,900 | MRED MLS |
| 25 Jul, 2019 | Listed for sale | $174,900 | MRED MLS |
Room Specifics
Total Bedrooms: 4
Bedrooms Above Ground: 4
Bedrooms Below Ground: 0
Dimensions: —
Floor Type: Wood Laminate
Dimensions: —
Floor Type: Wood Laminate
Dimensions: —
Floor Type: Carpet
Full Bathrooms: 2
Bathroom Amenities: Soaking Tub
Bathroom in Basement: 0
Rooms: No additional rooms
Basement Description: Finished
Other Specifics
| 2.5 | |
| — | |
| — | |
| Patio, Porch | |
| Corner Lot,Fenced Yard,Park Adjacent,Water Rights,Mature Trees | |
| 96 X 104 X 97 X 78 | |
| — | |
| Full | |
| Hardwood Floors, First Floor Bedroom, First Floor Full Bath | |
| Range, Dishwasher, Washer, Dryer | |
| Not in DB | |
| — | |
| — | |
| — | |
| Wood Burning |
Tax History
| Year | Property Taxes |
|---|---|
| 2019 | $2,533 |
Contact Agent
Nearby Similar Homes
Nearby Sold Comparables
Contact Agent
Listing Provided By
Baird & Warner








