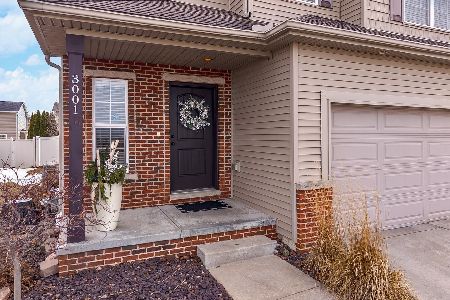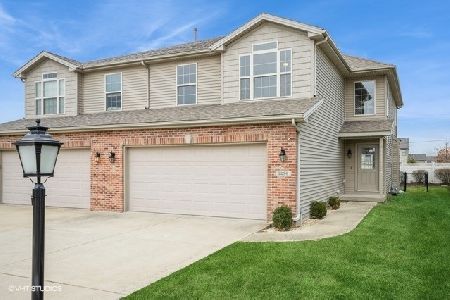3488 Horse Creek Drive, Normal, Illinois 61761
$182,500
|
Sold
|
|
| Status: | Closed |
| Sqft: | 2,504 |
| Cost/Sqft: | $74 |
| Beds: | 3 |
| Baths: | 3 |
| Year Built: | 2007 |
| Property Taxes: | $4,352 |
| Days On Market: | 2107 |
| Lot Size: | 0,00 |
Description
Gorgeous, move-in ready 3 BR Corner unit in The Enclaves at Eagles Landing. Original owners. Walk in to lots of natural light with the gorgeous 2 story foyer! Main floor features an open floor plan with Living, Dining, & Kitchen. Kitchen features a breakfast bar, New dishwasher (19), plenty of cabinet space, & pantry. Owners have done some fresh painting (20). Upstairs features 3 bedrooms, including Large Master suite with walk-in closet. Master bath boasts a walk-in shower & separate whirlpool tub. Home also has high-efficiency mechanicals. Basement ready to finish or use for tons of storage! Has rough-in for future bath & egress window. No backyard neighbors! Backyard is partially fenced (3 sides). This home is truly move-in ready and will sell quickly!
Property Specifics
| Condos/Townhomes | |
| 2 | |
| — | |
| 2007 | |
| Full | |
| — | |
| No | |
| — |
| Mc Lean | |
| Eagles Landing | |
| 105 / Quarterly | |
| Other | |
| Public | |
| Public Sewer | |
| 10722044 | |
| 1424231001 |
Nearby Schools
| NAME: | DISTRICT: | DISTANCE: | |
|---|---|---|---|
|
Grade School
Grove Elementary |
5 | — | |
|
Middle School
Chiddix Jr High |
5 | Not in DB | |
|
High School
Normal Community High School |
5 | Not in DB | |
Property History
| DATE: | EVENT: | PRICE: | SOURCE: |
|---|---|---|---|
| 15 May, 2009 | Sold | $161,500 | MRED MLS |
| 29 Apr, 2009 | Under contract | $175,400 | MRED MLS |
| 8 Jan, 2007 | Listed for sale | $180,400 | MRED MLS |
| 10 Jul, 2020 | Sold | $182,500 | MRED MLS |
| 25 May, 2020 | Under contract | $185,900 | MRED MLS |
| 24 May, 2020 | Listed for sale | $185,900 | MRED MLS |
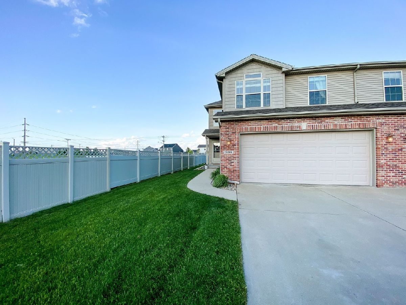
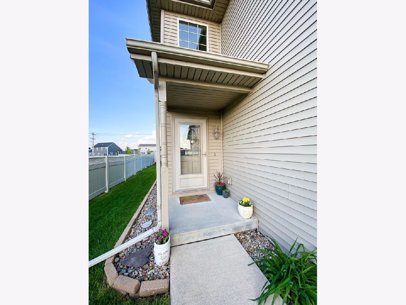
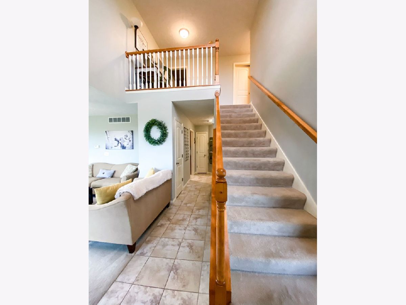
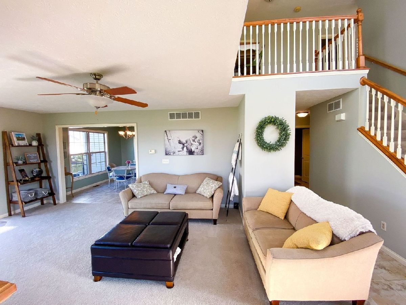
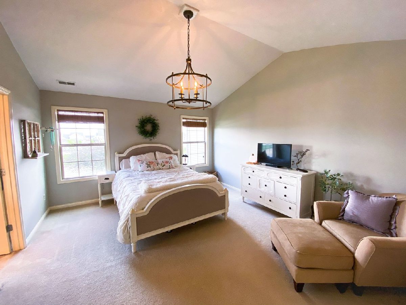
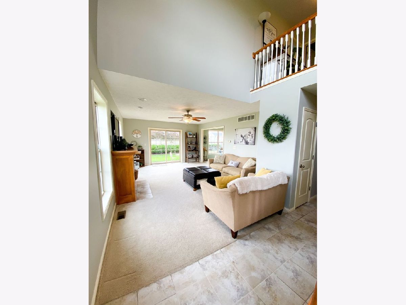
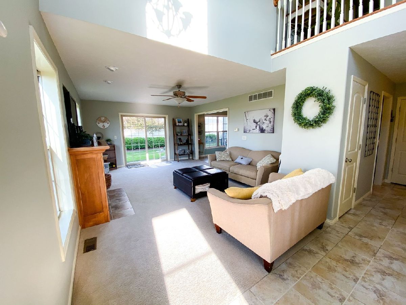
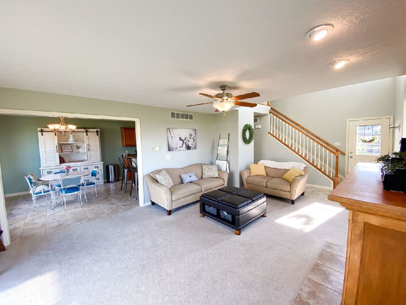
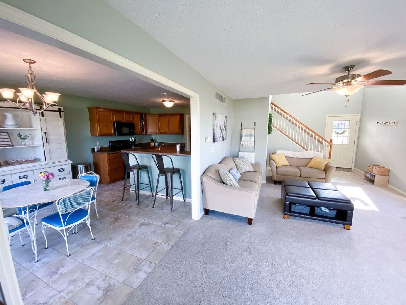
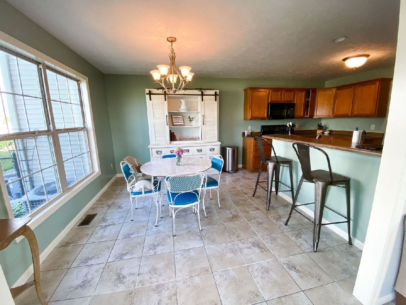
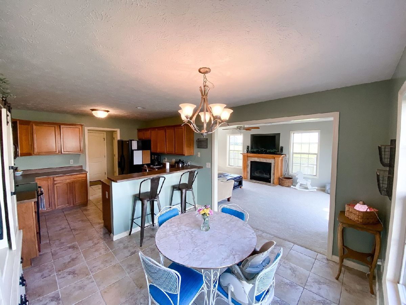
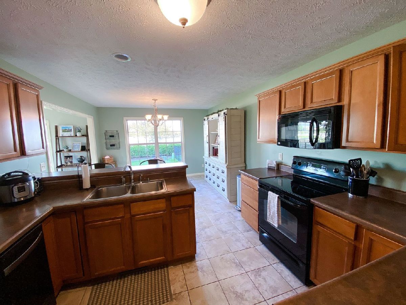
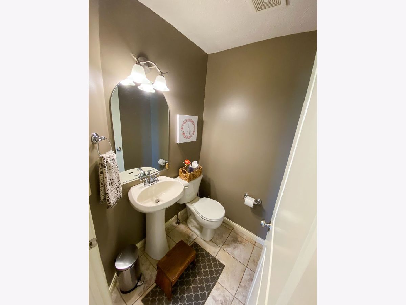
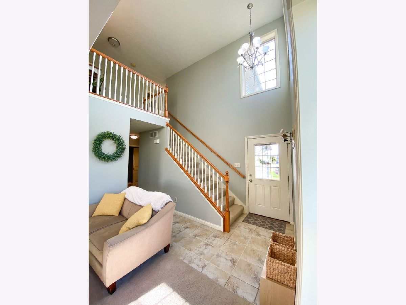
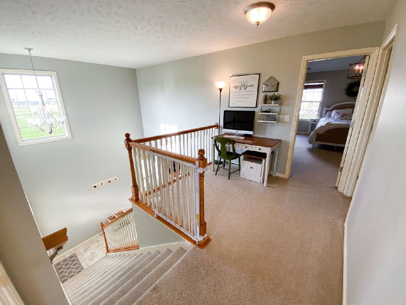
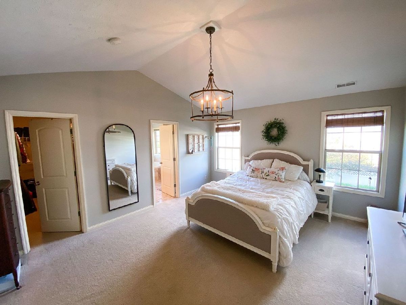
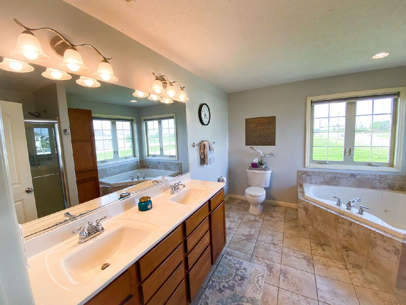
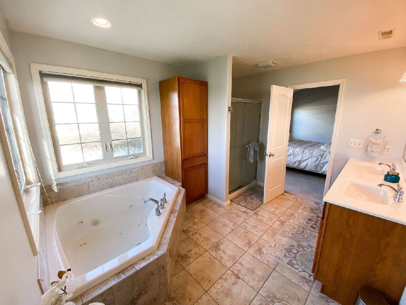
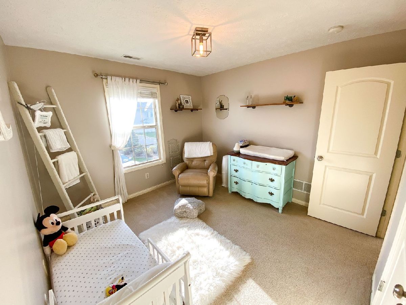
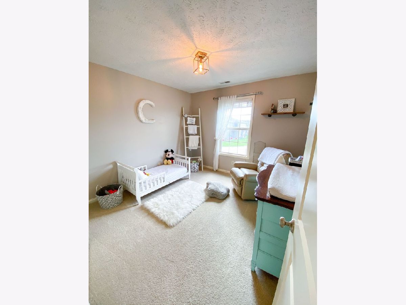
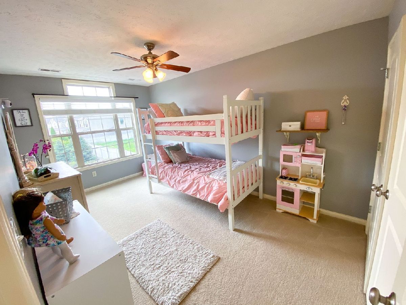
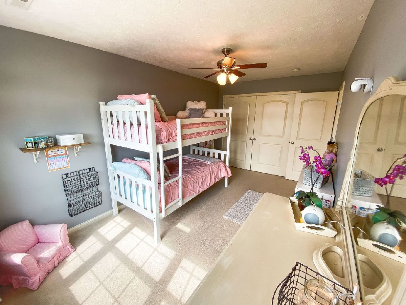
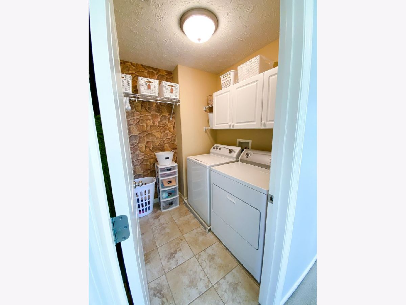
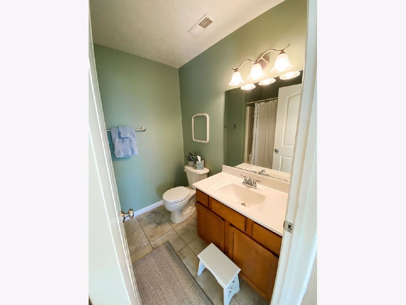
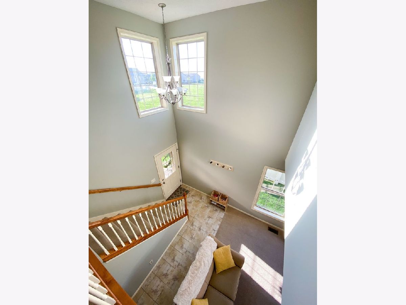
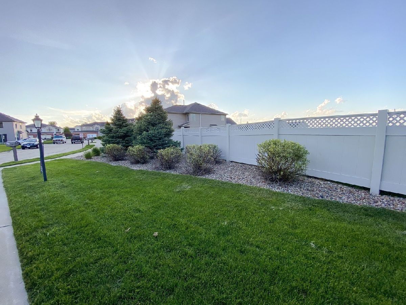
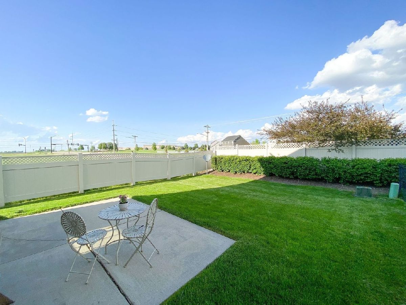
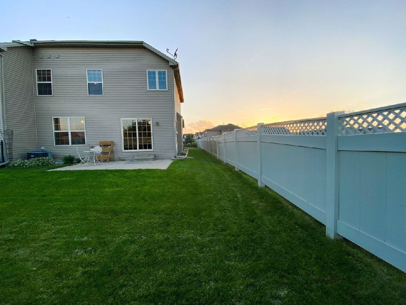
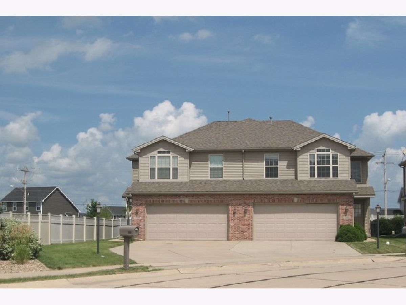
Room Specifics
Total Bedrooms: 3
Bedrooms Above Ground: 3
Bedrooms Below Ground: 0
Dimensions: —
Floor Type: Carpet
Dimensions: —
Floor Type: Carpet
Full Bathrooms: 3
Bathroom Amenities: Whirlpool,Separate Shower
Bathroom in Basement: 0
Rooms: Foyer
Basement Description: Unfinished,Bathroom Rough-In,Egress Window
Other Specifics
| 2 | |
| — | |
| Concrete | |
| Patio, End Unit | |
| Corner Lot | |
| 174 X 36 | |
| — | |
| Full | |
| Vaulted/Cathedral Ceilings, Second Floor Laundry, Storage, Walk-In Closet(s) | |
| Range, Microwave, Dishwasher, Refrigerator, Disposal | |
| Not in DB | |
| — | |
| — | |
| — | |
| Attached Fireplace Doors/Screen, Gas Log |
Tax History
| Year | Property Taxes |
|---|---|
| 2009 | $855 |
| 2020 | $4,352 |
Contact Agent
Nearby Similar Homes
Nearby Sold Comparables
Contact Agent
Listing Provided By
Keller Williams Revolution

