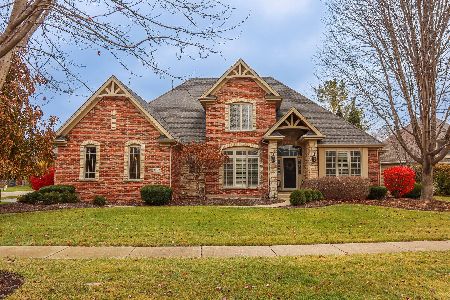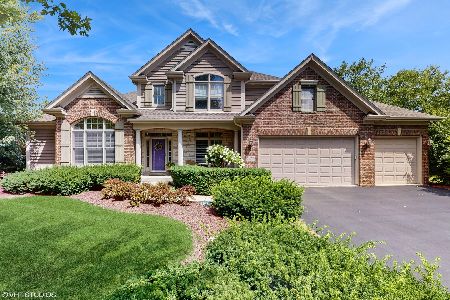3488 Winding Meadow Lane, Geneva, Illinois 60134
$531,500
|
Sold
|
|
| Status: | Closed |
| Sqft: | 3,970 |
| Cost/Sqft: | $137 |
| Beds: | 5 |
| Baths: | 5 |
| Year Built: | 2004 |
| Property Taxes: | $16,593 |
| Days On Market: | 2546 |
| Lot Size: | 0,36 |
Description
True 5 bedroom, 4.1 bath home has open floor plan and big lot! Gorgeous Chef's kitchen boasts SS appliances, granite counters and a huge island with seating. A casual dining bay is perfect for your day to day meals & provides access to screened porch! Details in Fam Rm include Stone FP, Boxed Beam Ceiling & Columns. A Den ,Formal Din & Liv Rms, large mud room, powder rm & grand foyer complete the 1st floor. Luxurious master suite with sitting area, 2-way fireplace & spa like bath with whirlpool tub, sep shower, heated towel rack & double sinks. BR 2 and 3 have a Jack/Jill bath, BR 4 connects to full bath that bedroom 5 accesses as well off hall. 2nd Fl Ldy & Loft area too! The finished lower level has another full bath, custom bar area, recreation rm, living rm & storage/flex rm. Close to shopping, restaurants, parks & Metra. Slate entry & covered porch are WOW factors!Custom brick patio w/gas grill/prof landscaped/sprinkler system too! Huge garage/Sunny Bright home- Geneva Schools!
Property Specifics
| Single Family | |
| — | |
| Contemporary | |
| 2004 | |
| Full | |
| — | |
| No | |
| 0.36 |
| Kane | |
| Sunset Prairie | |
| 125 / Annual | |
| Other | |
| Public | |
| Public Sewer | |
| 10274113 | |
| 1208302002 |
Nearby Schools
| NAME: | DISTRICT: | DISTANCE: | |
|---|---|---|---|
|
Grade School
Heartland Elementary School |
304 | — | |
|
Middle School
Geneva Middle School |
304 | Not in DB | |
|
High School
Geneva Community High School |
304 | Not in DB | |
Property History
| DATE: | EVENT: | PRICE: | SOURCE: |
|---|---|---|---|
| 15 May, 2019 | Sold | $531,500 | MRED MLS |
| 9 Apr, 2019 | Under contract | $545,000 | MRED MLS |
| 15 Feb, 2019 | Listed for sale | $545,000 | MRED MLS |
Room Specifics
Total Bedrooms: 5
Bedrooms Above Ground: 5
Bedrooms Below Ground: 0
Dimensions: —
Floor Type: Carpet
Dimensions: —
Floor Type: Carpet
Dimensions: —
Floor Type: Carpet
Dimensions: —
Floor Type: —
Full Bathrooms: 5
Bathroom Amenities: Whirlpool,Separate Shower,Double Sink
Bathroom in Basement: 1
Rooms: Bedroom 5,Game Room,Foyer,Mud Room,Den,Screened Porch,Recreation Room,Bonus Room,Eating Area
Basement Description: Finished,Egress Window
Other Specifics
| 3 | |
| Concrete Perimeter | |
| Concrete | |
| Patio, Porch, Porch Screened, Outdoor Grill | |
| Landscaped | |
| 83X135X138X14X133 | |
| Full,Unfinished | |
| Full | |
| Vaulted/Cathedral Ceilings, Bar-Wet, Hardwood Floors, Second Floor Laundry, Built-in Features, Walk-In Closet(s) | |
| Double Oven, Microwave, Dishwasher, Refrigerator, Washer, Dryer, Disposal, Stainless Steel Appliance(s), Wine Refrigerator, Cooktop, Built-In Oven, Range Hood | |
| Not in DB | |
| Sidewalks, Street Lights, Street Paved | |
| — | |
| — | |
| Double Sided, Gas Log, Gas Starter |
Tax History
| Year | Property Taxes |
|---|---|
| 2019 | $16,593 |
Contact Agent
Nearby Similar Homes
Nearby Sold Comparables
Contact Agent
Listing Provided By
Premier Living Properties







