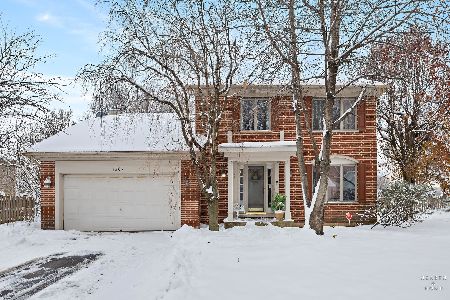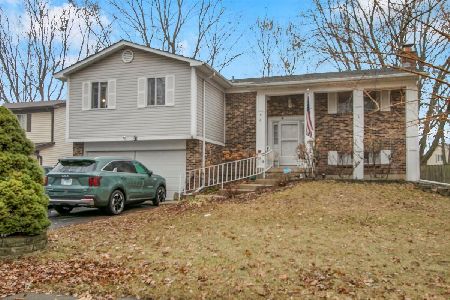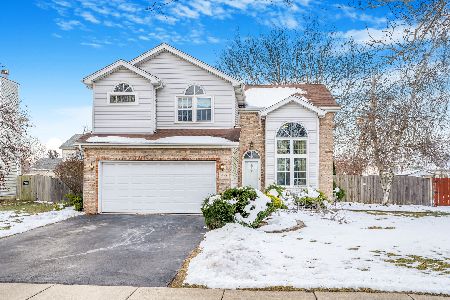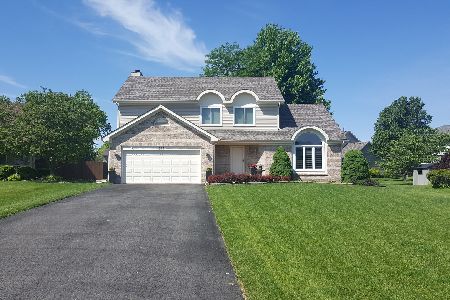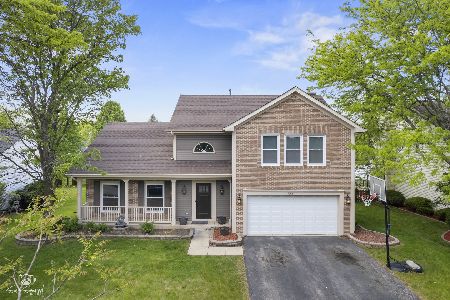349 Aristocrat Drive, Bolingbrook, Illinois 60490
$352,500
|
Sold
|
|
| Status: | Closed |
| Sqft: | 1,743 |
| Cost/Sqft: | $207 |
| Beds: | 3 |
| Baths: | 4 |
| Year Built: | 1997 |
| Property Taxes: | $8,724 |
| Days On Market: | 1346 |
| Lot Size: | 0,22 |
Description
Updated Traditional Home With Contemporary Flair-Gleaming Engineered Hardwood Floor-Volume Ceiling And Hardwood Staircase To 2nd Floor Enhance Foyer Entry With Guest Closet-High Ceiling In Living Room Adds Volume Space-Adjacent Dining Room With Kitchen Pass Through Opens Up Broad Expanse Through All Stainless Kitchen With Pantry & Center Island Through Family Room Warmed By Vent Less Heater-1st Floor Laundry Opens Up To Heated 2 Car Garage With Shelving-Ultimate Main Bedroom Suite With Cathedral Ceiling-Huge Walk In Closet- Luxury Bath With Separate Shower & Garden Tub-Additional 2 Bedrooms Flank The 2nd Floor Hall Bath-Powder Room On 1st Floor-Finished Basement Adds Great Additional Living Space Which Easily Adapts To Personal Needs- Whether A Home Office or Studio - Exercise Room-Recreation Room Or A Needed In-law Suite With Full Bath Are On The Wish List THEY ARE ALL HERE-Even Unfinished Storage Space Is Not Forgotten-A Great Home Needs A Great Outdoor Setting As Well-Truly Huge Patio & Separate Basketball Court With 52 Inch Adjustable Backboard Is Fun For All Seasons And Still Room To Garden-Lovingly Cared For, Maintained And Updated By Original Owners-Wow Factor Inside Plus Great Neighborhood Outside Its A Winning Combination For A Happy Future Next Home
Property Specifics
| Single Family | |
| — | |
| — | |
| 1997 | |
| — | |
| AUTUMNVIEW | |
| No | |
| 0.22 |
| Will | |
| Bradford Place | |
| 0 / Not Applicable | |
| — | |
| — | |
| — | |
| 11409415 | |
| 1202173130320000 |
Nearby Schools
| NAME: | DISTRICT: | DISTANCE: | |
|---|---|---|---|
|
Grade School
Pioneer Elementary School |
365U | — | |
|
Middle School
Brooks Middle School |
365U | Not in DB | |
|
High School
Bolingbrook High School |
365U | Not in DB | |
Property History
| DATE: | EVENT: | PRICE: | SOURCE: |
|---|---|---|---|
| 29 Jul, 2022 | Sold | $352,500 | MRED MLS |
| 3 Jul, 2022 | Under contract | $360,000 | MRED MLS |
| — | Last price change | $365,000 | MRED MLS |
| 19 May, 2022 | Listed for sale | $365,000 | MRED MLS |

Room Specifics
Total Bedrooms: 4
Bedrooms Above Ground: 3
Bedrooms Below Ground: 1
Dimensions: —
Floor Type: —
Dimensions: —
Floor Type: —
Dimensions: —
Floor Type: —
Full Bathrooms: 4
Bathroom Amenities: Separate Shower,Double Sink,Garden Tub
Bathroom in Basement: 1
Rooms: —
Basement Description: Finished
Other Specifics
| 2 | |
| — | |
| Concrete | |
| — | |
| — | |
| 55X52X87X75X119 | |
| Unfinished | |
| — | |
| — | |
| — | |
| Not in DB | |
| — | |
| — | |
| — | |
| — |
Tax History
| Year | Property Taxes |
|---|---|
| 2022 | $8,724 |
Contact Agent
Nearby Similar Homes
Nearby Sold Comparables
Contact Agent
Listing Provided By
RE/MAX of Naperville

