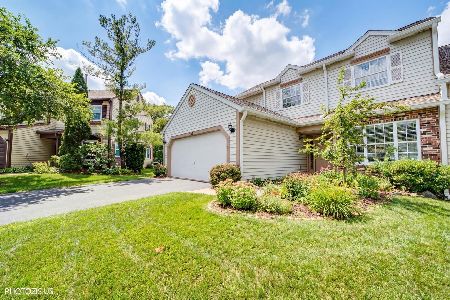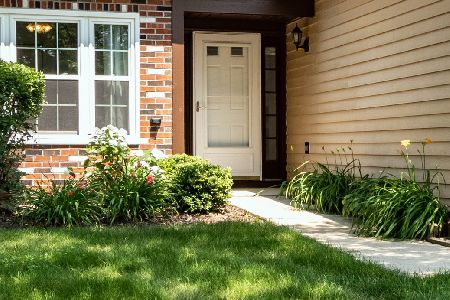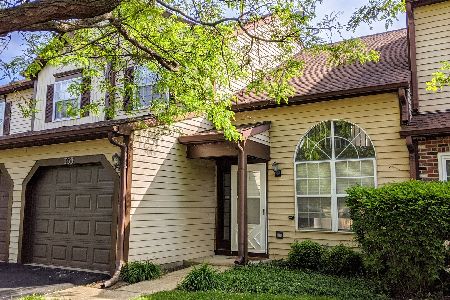349 Ascot Lane, Streamwood, Illinois 60107
$155,000
|
Sold
|
|
| Status: | Closed |
| Sqft: | 1,940 |
| Cost/Sqft: | $82 |
| Beds: | 3 |
| Baths: | 3 |
| Year Built: | 1988 |
| Property Taxes: | $4,544 |
| Days On Market: | 3769 |
| Lot Size: | 0,00 |
Description
This beautiful end unit home offers an open layout finished with warm neutral colors throughout. First floor den with bay window and wet bar currently configured as an in home hair salon. Dramatic two story living room with gas log fireplace balanced on both sides by beautiful French doors. Fantastic kitchen with breakfast table space off a second bay window. The turret styled layout adds a dramatic touch to the separate dining room. Huge master suite with private bath and walk-in-closet. Generously sized second and third bedrooms make this a perfect choice. The Freshly stained deck that leads to future paver patio location is ideal for outdoor entertaining. Great commuter location and very short distance to shops & schools. Make an appointment to see your new home today!!
Property Specifics
| Condos/Townhomes | |
| 2 | |
| — | |
| 1988 | |
| None | |
| — | |
| No | |
| — |
| Cook | |
| — | |
| 185 / Monthly | |
| Lawn Care,Snow Removal | |
| Public | |
| Public Sewer | |
| 09052583 | |
| 06154080960000 |
Nearby Schools
| NAME: | DISTRICT: | DISTANCE: | |
|---|---|---|---|
|
High School
Streamwood High School |
46 | Not in DB | |
Property History
| DATE: | EVENT: | PRICE: | SOURCE: |
|---|---|---|---|
| 29 Oct, 2010 | Sold | $130,000 | MRED MLS |
| 22 Sep, 2010 | Under contract | $134,900 | MRED MLS |
| — | Last price change | $149,900 | MRED MLS |
| 16 Jul, 2010 | Listed for sale | $175,000 | MRED MLS |
| 17 Nov, 2015 | Sold | $155,000 | MRED MLS |
| 4 Oct, 2015 | Under contract | $160,000 | MRED MLS |
| 1 Oct, 2015 | Listed for sale | $160,000 | MRED MLS |
Room Specifics
Total Bedrooms: 3
Bedrooms Above Ground: 3
Bedrooms Below Ground: 0
Dimensions: —
Floor Type: Carpet
Dimensions: —
Floor Type: Carpet
Full Bathrooms: 3
Bathroom Amenities: Double Sink
Bathroom in Basement: 0
Rooms: Den
Basement Description: Slab
Other Specifics
| 2 | |
| Concrete Perimeter | |
| Asphalt | |
| Deck, Patio, End Unit, Cable Access | |
| Corner Lot | |
| 43X76X43X76 | |
| — | |
| Full | |
| Vaulted/Cathedral Ceilings, Bar-Wet, Wood Laminate Floors, First Floor Laundry, Laundry Hook-Up in Unit | |
| Range, Dishwasher, Refrigerator, Washer, Dryer, Disposal | |
| Not in DB | |
| — | |
| — | |
| — | |
| Gas Log |
Tax History
| Year | Property Taxes |
|---|---|
| 2010 | $4,629 |
| 2015 | $4,544 |
Contact Agent
Nearby Similar Homes
Nearby Sold Comparables
Contact Agent
Listing Provided By
Coldwell Banker The Real Estate Group







