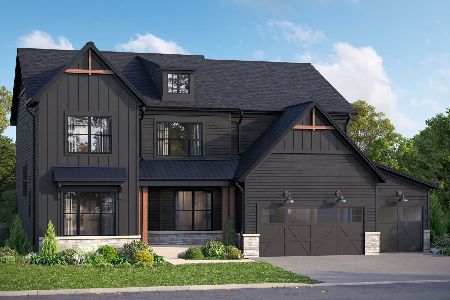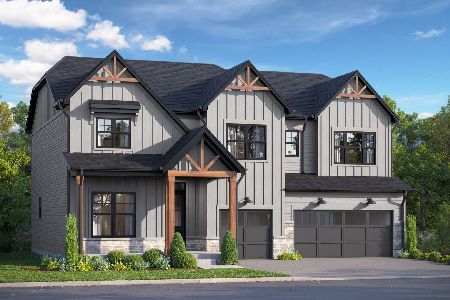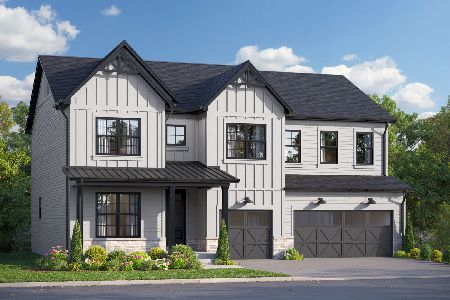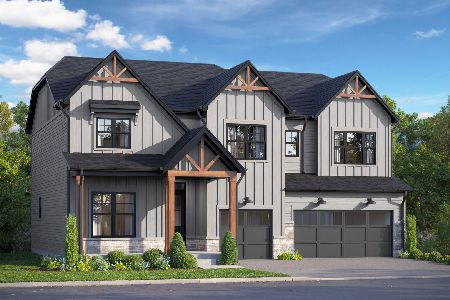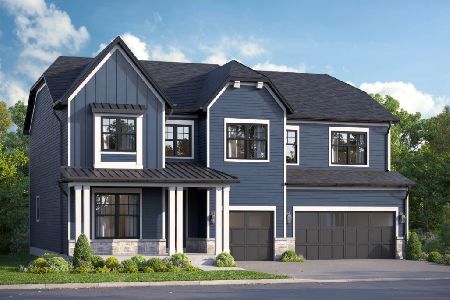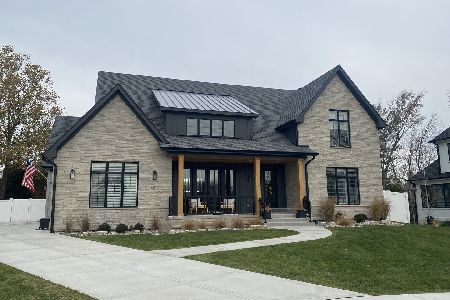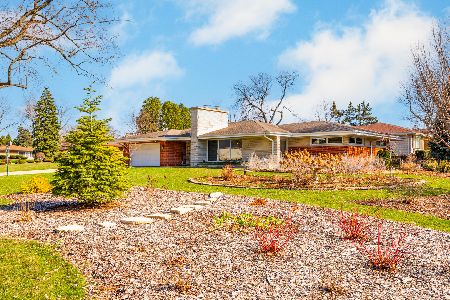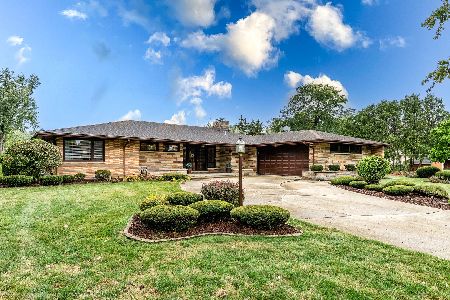349 Hambletonian Drive, Oak Brook, Illinois 60523
$550,000
|
Sold
|
|
| Status: | Closed |
| Sqft: | 2,436 |
| Cost/Sqft: | $236 |
| Beds: | 3 |
| Baths: | 2 |
| Year Built: | 1985 |
| Property Taxes: | $11,703 |
| Days On Market: | 1800 |
| Lot Size: | 0,48 |
Description
Don't miss out on this comfortable brick Ranch conveniently located in the sought after Saddle Brook subdivision. Though in need of a little TLC, this home is loaded with possibilities. Upon entering, you will be drawn to the openness of the spacious vaulted Family Room. The adjoining Kitchen and Dining Room can easily be reconfigured to provide the much sought after "open concept" living experience. The roomy Master Bedroom connects with an adjoining Office - a true plus as working from home has become the new normal. Two additional Bedrooms provide ample main floor living space. The Laundry Room is located off of the Kitchen and takes advantage of having a washer/dryer on the main floor. The private patio and yard are easily accessible from the Kitchen. Take advantage of all that Saddle Brook offers - Saddle Brook Park, Basketball Courts, Tennis and Biking/Walking Paths. All of this plus the wonderful shopping, dining and theater options within minutes of this lovely home.
Property Specifics
| Single Family | |
| — | |
| Ranch | |
| 1985 | |
| Partial | |
| — | |
| No | |
| 0.48 |
| Du Page | |
| Saddle Brook | |
| 390 / Annual | |
| None | |
| Lake Michigan | |
| Public Sewer | |
| 10992487 | |
| 0633306007 |
Nearby Schools
| NAME: | DISTRICT: | DISTANCE: | |
|---|---|---|---|
|
Grade School
Highland Elementary School |
58 | — | |
|
Middle School
Herrick Middle School |
58 | Not in DB | |
|
High School
North High School |
99 | Not in DB | |
Property History
| DATE: | EVENT: | PRICE: | SOURCE: |
|---|---|---|---|
| 23 Apr, 2021 | Sold | $550,000 | MRED MLS |
| 24 Feb, 2021 | Under contract | $574,900 | MRED MLS |
| 10 Feb, 2021 | Listed for sale | $574,900 | MRED MLS |
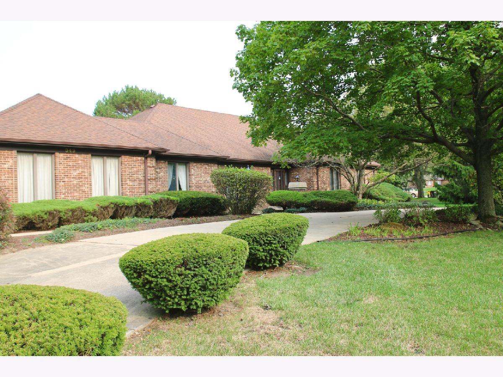
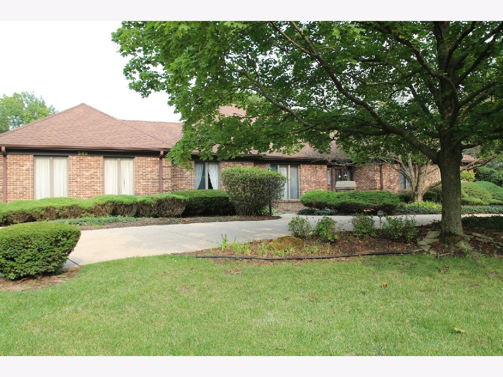
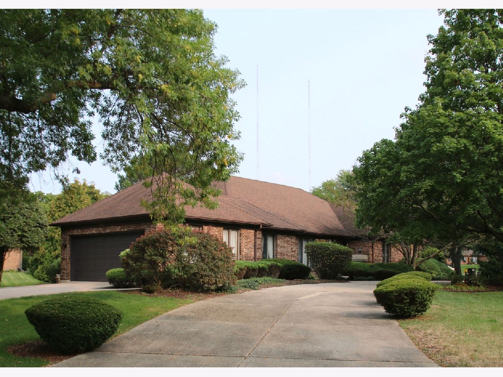
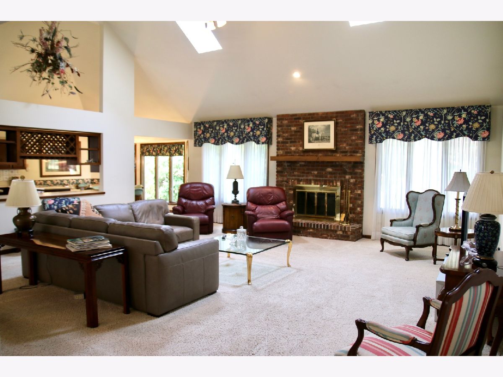
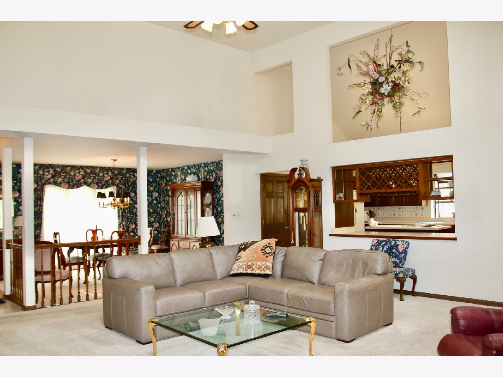
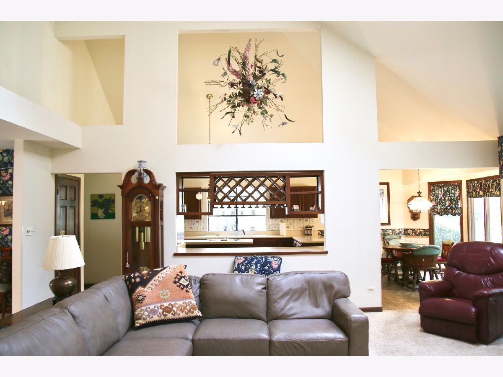
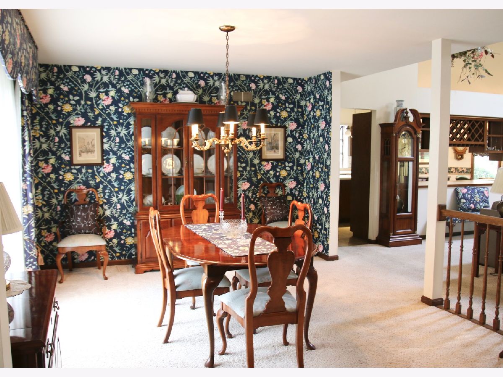
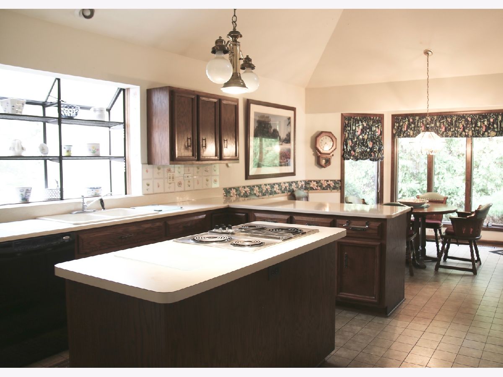
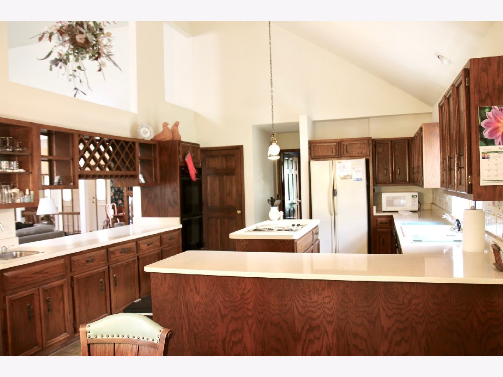
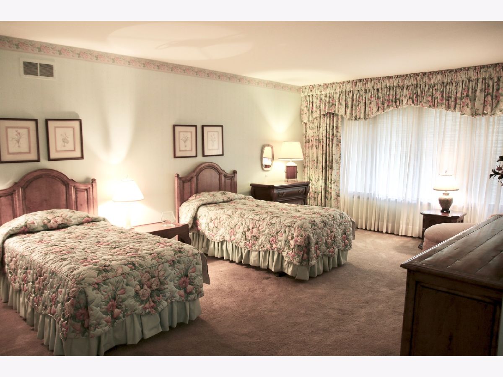
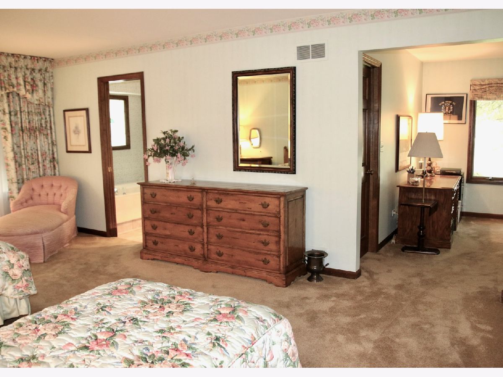
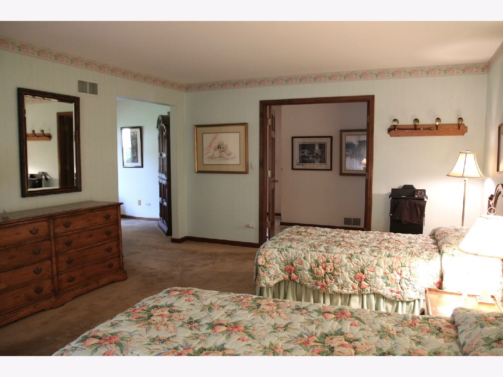
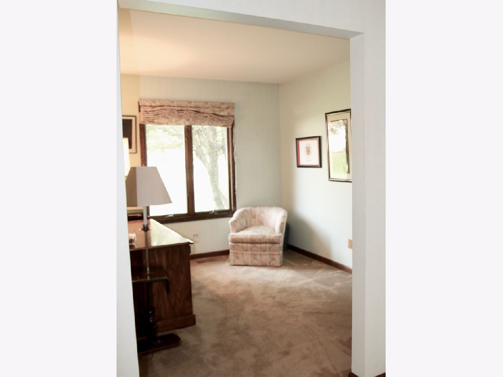
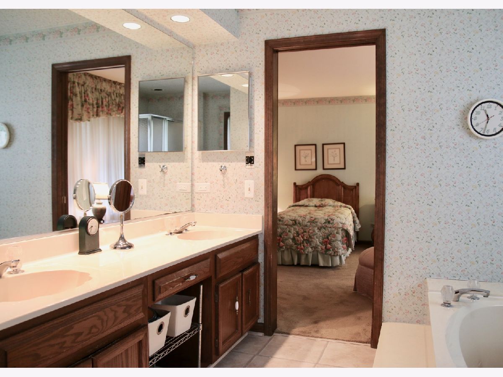
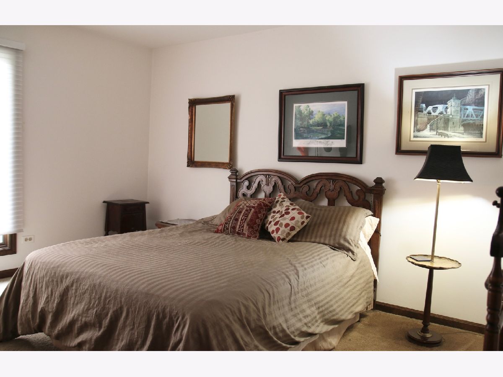
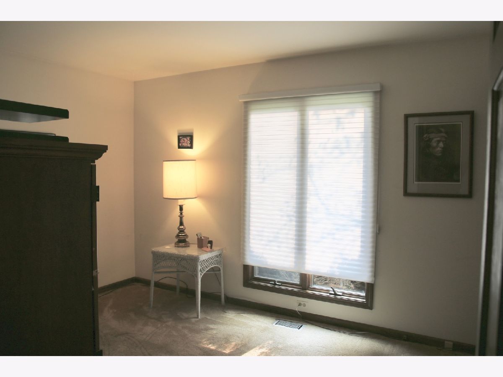
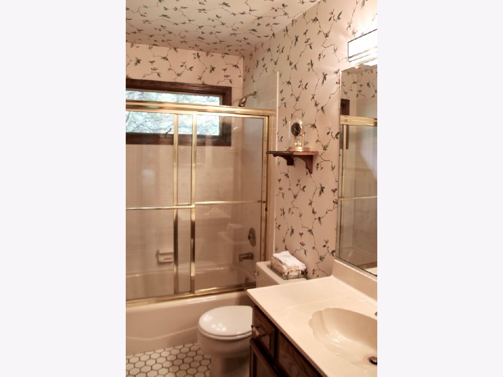
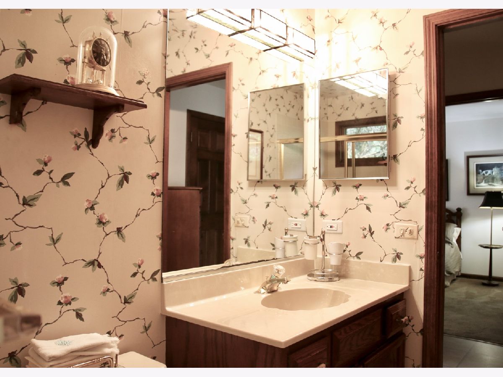
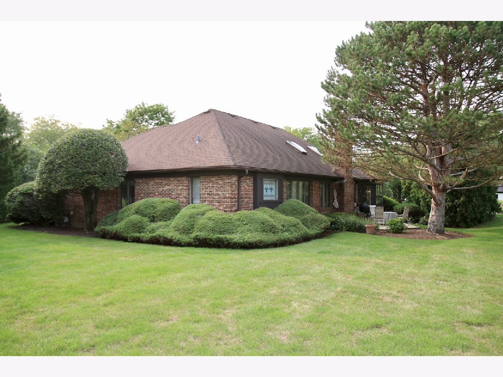
Room Specifics
Total Bedrooms: 3
Bedrooms Above Ground: 3
Bedrooms Below Ground: 0
Dimensions: —
Floor Type: Carpet
Dimensions: —
Floor Type: Carpet
Full Bathrooms: 2
Bathroom Amenities: —
Bathroom in Basement: 0
Rooms: No additional rooms
Basement Description: Unfinished
Other Specifics
| 2 | |
| Concrete Perimeter | |
| Concrete | |
| Patio | |
| Landscaped | |
| 40.6X105.1X165.4X92.3X174. | |
| — | |
| Full | |
| — | |
| Double Oven, Dishwasher, Refrigerator, Washer, Dryer, Disposal, Cooktop | |
| Not in DB | |
| Park, Tennis Court(s), Curbs, Street Lights, Street Paved | |
| — | |
| — | |
| — |
Tax History
| Year | Property Taxes |
|---|---|
| 2021 | $11,703 |
Contact Agent
Nearby Similar Homes
Contact Agent
Listing Provided By
JXG Realty

