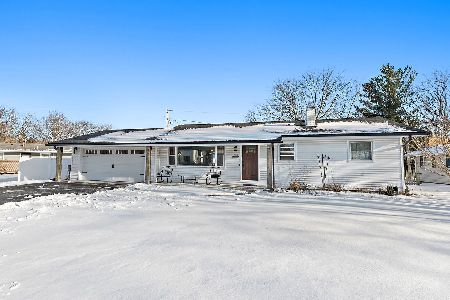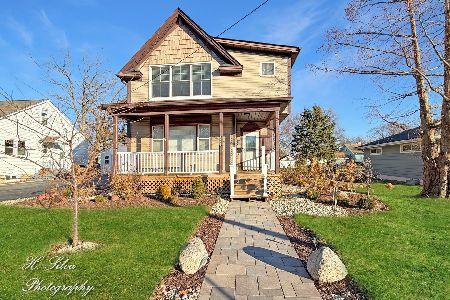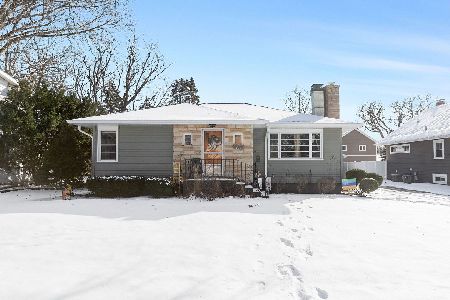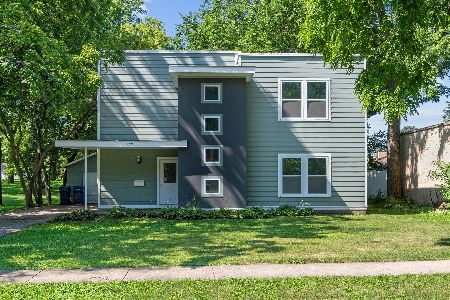349 Mary Lane, Crystal Lake, Illinois 60014
$189,900
|
Sold
|
|
| Status: | Closed |
| Sqft: | 1,316 |
| Cost/Sqft: | $144 |
| Beds: | 3 |
| Baths: | 2 |
| Year Built: | 1956 |
| Property Taxes: | $5,101 |
| Days On Market: | 2523 |
| Lot Size: | 0,23 |
Description
Opportunity presents itself with this near downtown ranch in absolute move-in condition situated on a mature home site that backs to an open space and Crystal Lake Central High School. An ideal bright and open floor plan featuring hardwood floors throughout and neutral colors. Kitchen is completely open to living/dining space with good counterspace, stainless steel appliances and a breakfast bar. Conveniently sized bedrooms! Up-to-date bathrooms. Over-sized mud/laundry room as you enter from garage. Spacious backyard with big mature trees. Close proximity to Rt. 14, all levels of schools, the public library, and of course, downtown Crystal Lake where there is plenty of shopping, restaurants & entertainment plus the Metra train station. Highly rated Crystal Lake schools!
Property Specifics
| Single Family | |
| — | |
| Ranch | |
| 1956 | |
| None | |
| — | |
| No | |
| 0.23 |
| Mc Henry | |
| — | |
| 0 / Not Applicable | |
| None | |
| Public | |
| Public Sewer | |
| 10316579 | |
| 1905404003 |
Nearby Schools
| NAME: | DISTRICT: | DISTANCE: | |
|---|---|---|---|
|
Grade School
Husmann Elementary School |
47 | — | |
|
Middle School
Richard F Bernotas Middle School |
47 | Not in DB | |
|
High School
Crystal Lake Central High School |
155 | Not in DB | |
Property History
| DATE: | EVENT: | PRICE: | SOURCE: |
|---|---|---|---|
| 18 Dec, 2007 | Sold | $151,000 | MRED MLS |
| 18 Nov, 2007 | Under contract | $157,000 | MRED MLS |
| — | Last price change | $164,900 | MRED MLS |
| 11 Jun, 2007 | Listed for sale | $187,900 | MRED MLS |
| 23 Oct, 2017 | Listed for sale | $0 | MRED MLS |
| 15 May, 2019 | Sold | $189,900 | MRED MLS |
| 8 Apr, 2019 | Under contract | $189,900 | MRED MLS |
| 22 Mar, 2019 | Listed for sale | $189,900 | MRED MLS |
Room Specifics
Total Bedrooms: 3
Bedrooms Above Ground: 3
Bedrooms Below Ground: 0
Dimensions: —
Floor Type: Hardwood
Dimensions: —
Floor Type: Hardwood
Full Bathrooms: 2
Bathroom Amenities: Soaking Tub
Bathroom in Basement: 0
Rooms: No additional rooms
Basement Description: Crawl
Other Specifics
| 1 | |
| Concrete Perimeter | |
| Asphalt | |
| Deck, Storms/Screens | |
| Park Adjacent,Mature Trees | |
| 70 X 147 X 120 X 125 | |
| Unfinished | |
| Full | |
| Hardwood Floors, First Floor Bedroom, First Floor Laundry, First Floor Full Bath | |
| Range, Microwave, Dishwasher, Refrigerator, Washer, Dryer, Disposal, Stainless Steel Appliance(s) | |
| Not in DB | |
| Sidewalks, Street Lights, Street Paved | |
| — | |
| — | |
| — |
Tax History
| Year | Property Taxes |
|---|---|
| 2007 | $3,310 |
| 2019 | $5,101 |
Contact Agent
Nearby Similar Homes
Nearby Sold Comparables
Contact Agent
Listing Provided By
Baird & Warner







