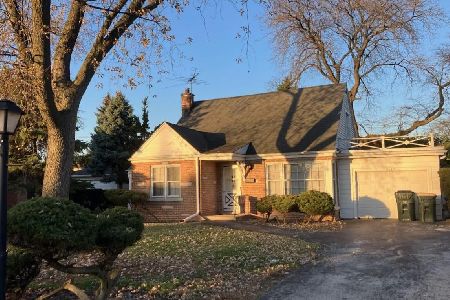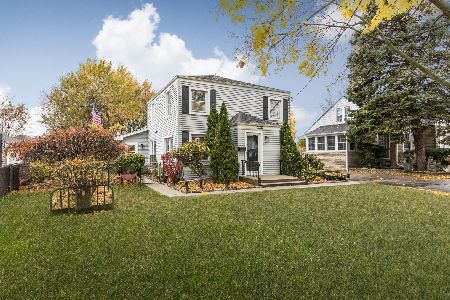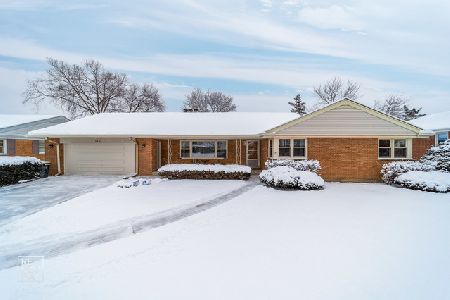349 Michael John Drive, Park Ridge, Illinois 60068
$840,000
|
Sold
|
|
| Status: | Closed |
| Sqft: | 4,451 |
| Cost/Sqft: | $189 |
| Beds: | 4 |
| Baths: | 4 |
| Year Built: | 1957 |
| Property Taxes: | $11,686 |
| Days On Market: | 1426 |
| Lot Size: | 0,00 |
Description
Located in the Country Club area of Park Ridge, this 1.5 story home works just as well as a ranch with a master suite on the first floor plus an additional one on the top floor. The stunning, south facing open floor plan brings in tons of light for the perfect first floor living space. The eat-in kitchen with large island overlooks the family room with pass through fireplace to the spacious living room/dining room area. This area has hardwood floors underneath the carpet. There is a spacious master suite on this floor plus another bedroom and full bath. Upstairs features the second, bright master suite with windows across the southern wall. The expansive master bathroom features a tub, separate shower, and double vanity. The fourth bedroom is also on this floor. The basement includes a rec room, laundry, guest bedroom, full bathroom, workroom, and plenty of storage space. The beautiful backyard boasts a brick paver patio, professional landscaping, and plenty of yard space. All of this plus a 2.5 car attached garage!
Property Specifics
| Single Family | |
| — | |
| — | |
| 1957 | |
| — | |
| — | |
| No | |
| — |
| Cook | |
| — | |
| — / Not Applicable | |
| — | |
| — | |
| — | |
| 11338265 | |
| 09262110200000 |
Nearby Schools
| NAME: | DISTRICT: | DISTANCE: | |
|---|---|---|---|
|
Grade School
Eugene Field Elementary School |
64 | — | |
|
Middle School
Emerson Middle School |
64 | Not in DB | |
|
High School
Maine South High School |
207 | Not in DB | |
Property History
| DATE: | EVENT: | PRICE: | SOURCE: |
|---|---|---|---|
| 9 May, 2022 | Sold | $840,000 | MRED MLS |
| 11 Mar, 2022 | Under contract | $839,900 | MRED MLS |
| 3 Mar, 2022 | Listed for sale | $839,900 | MRED MLS |
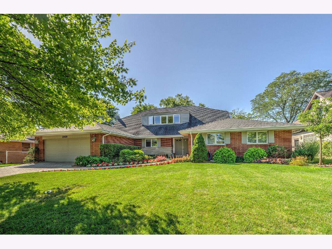
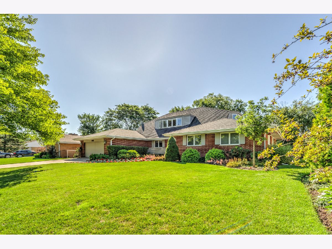
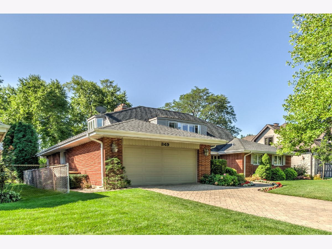
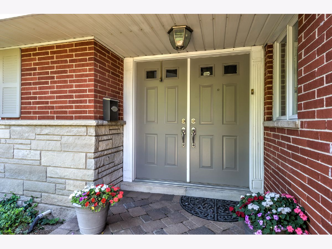
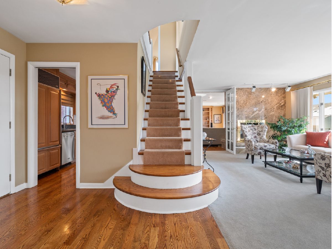
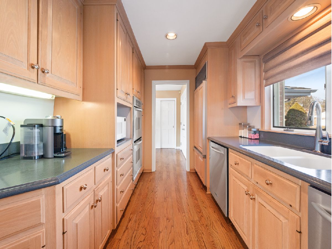
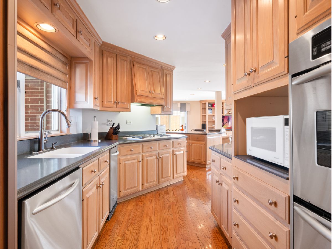
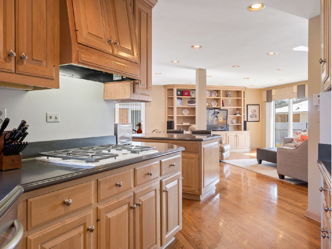
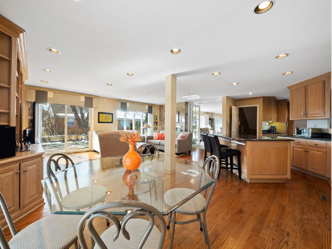
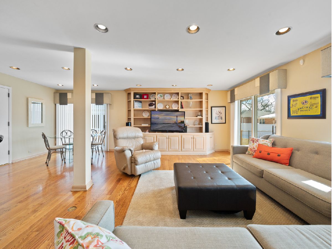
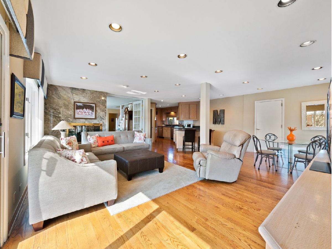
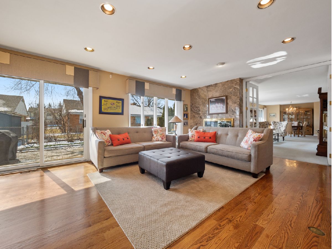
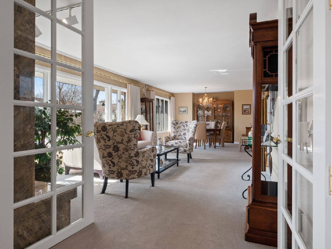
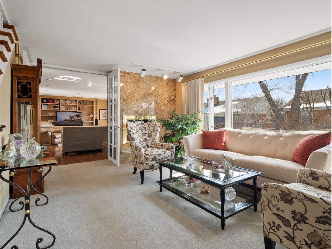
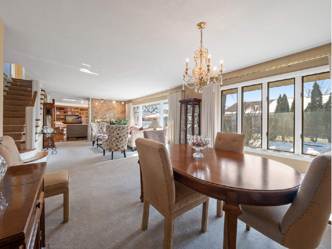
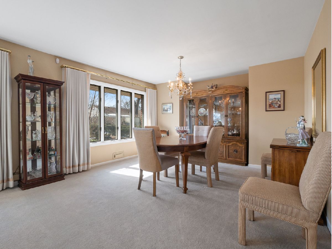
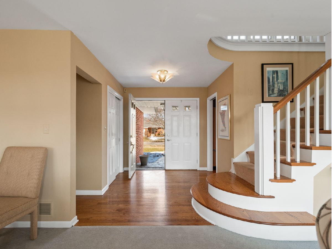
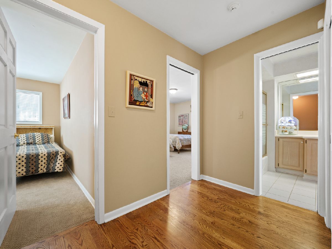
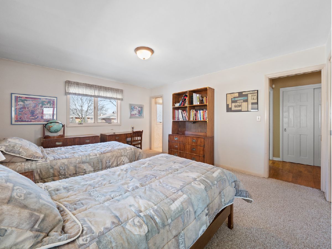
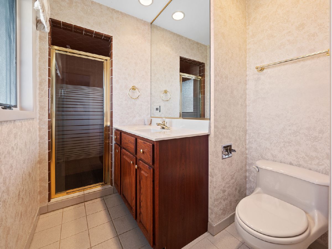
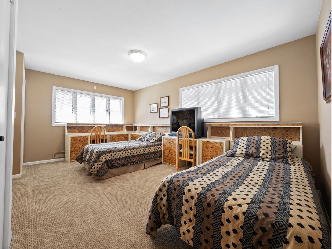
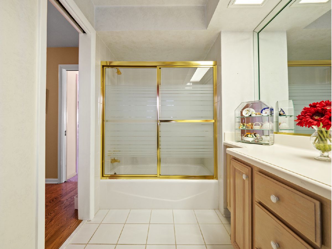
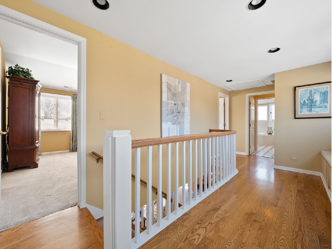
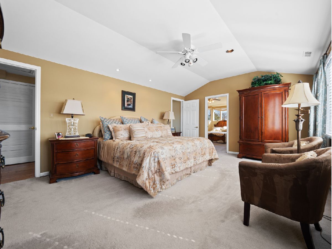
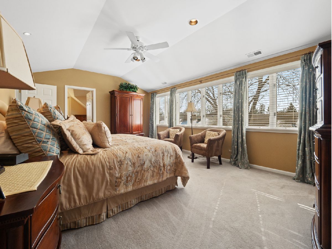
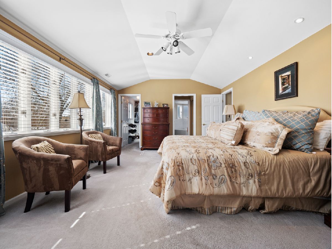
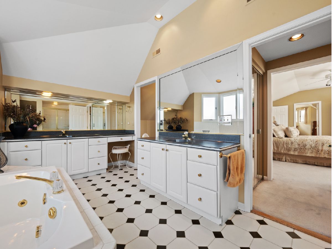
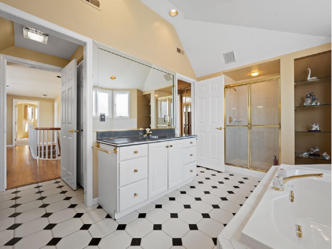
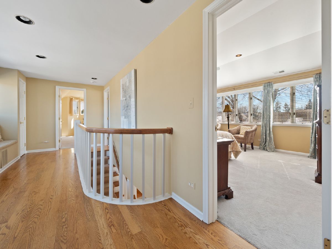
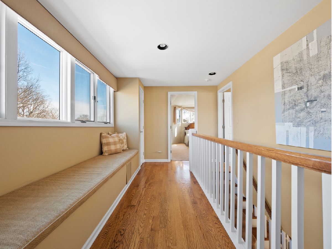
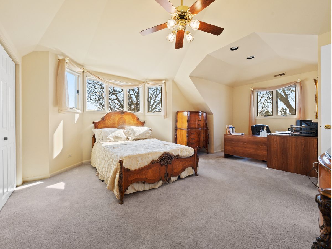
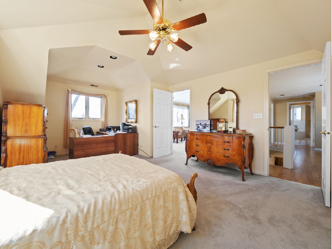
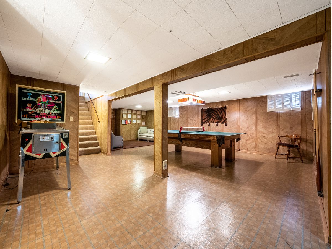
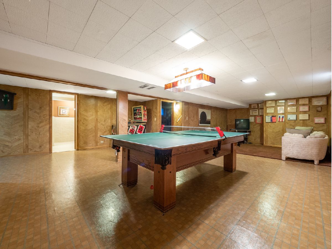
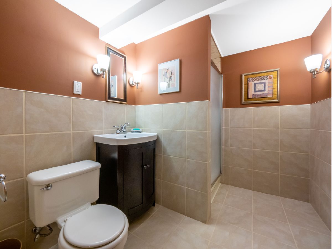
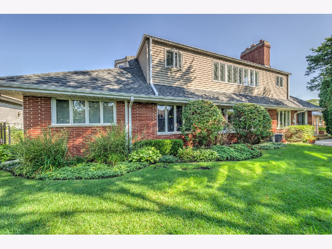
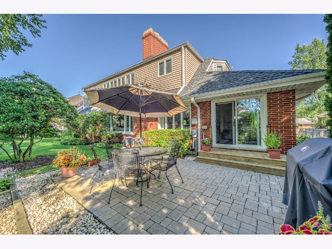
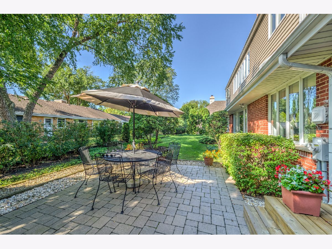
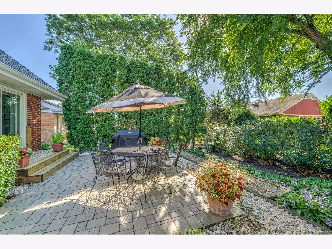
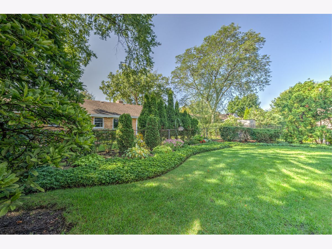
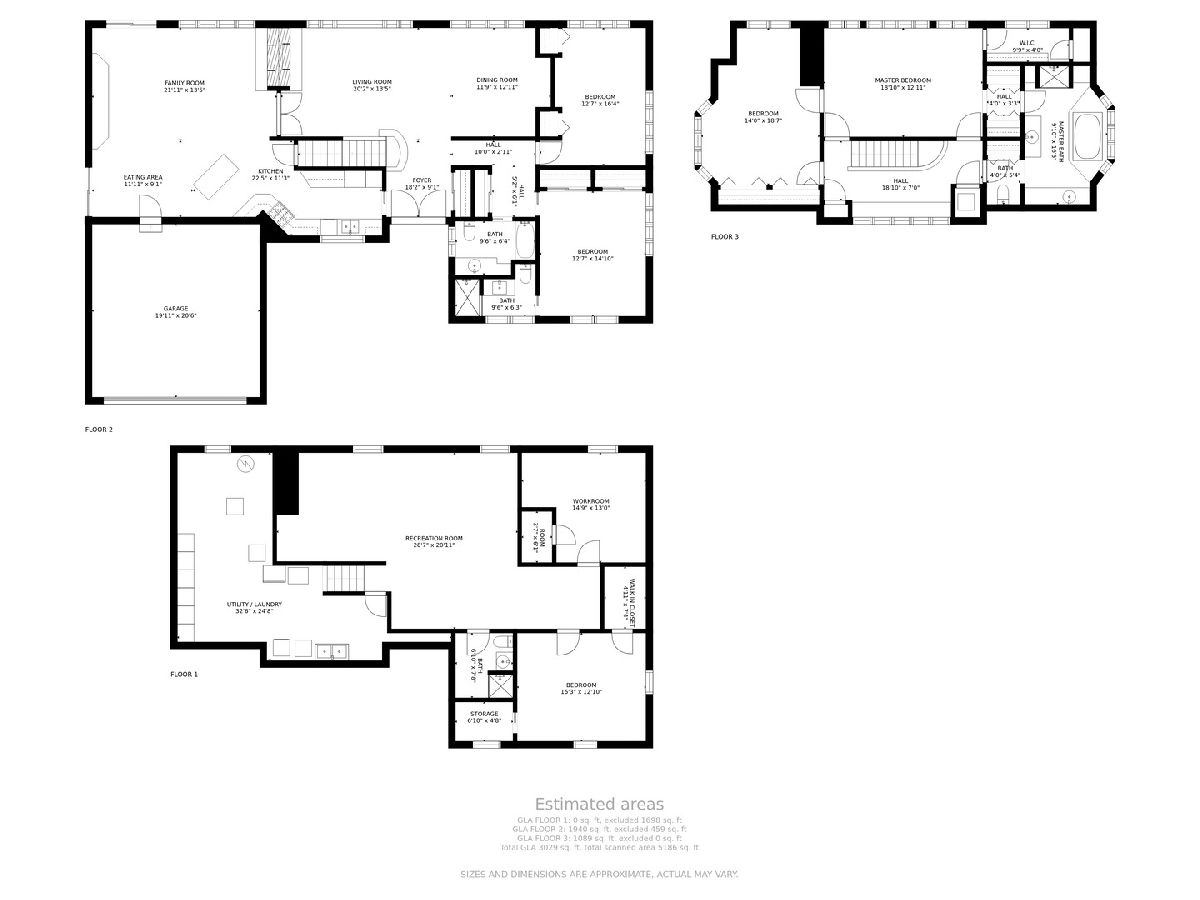
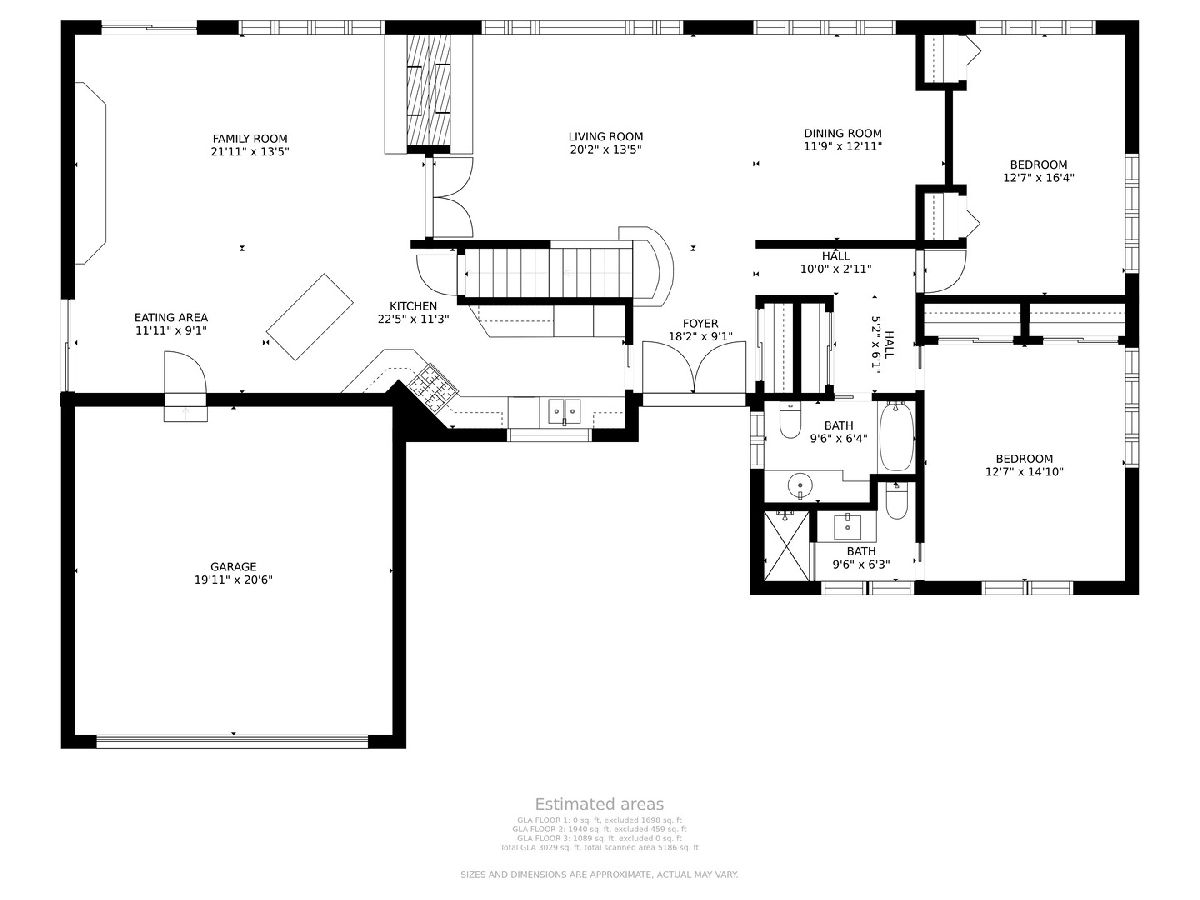
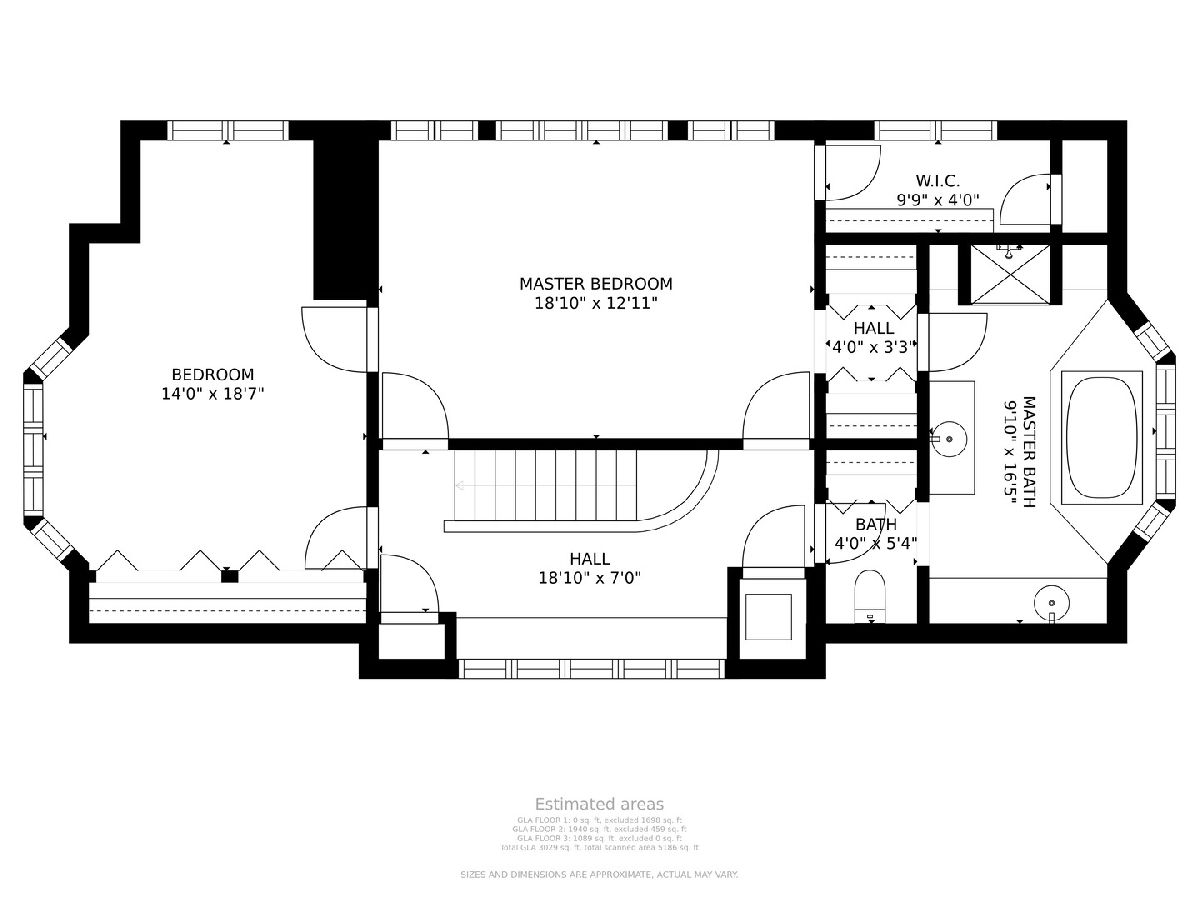
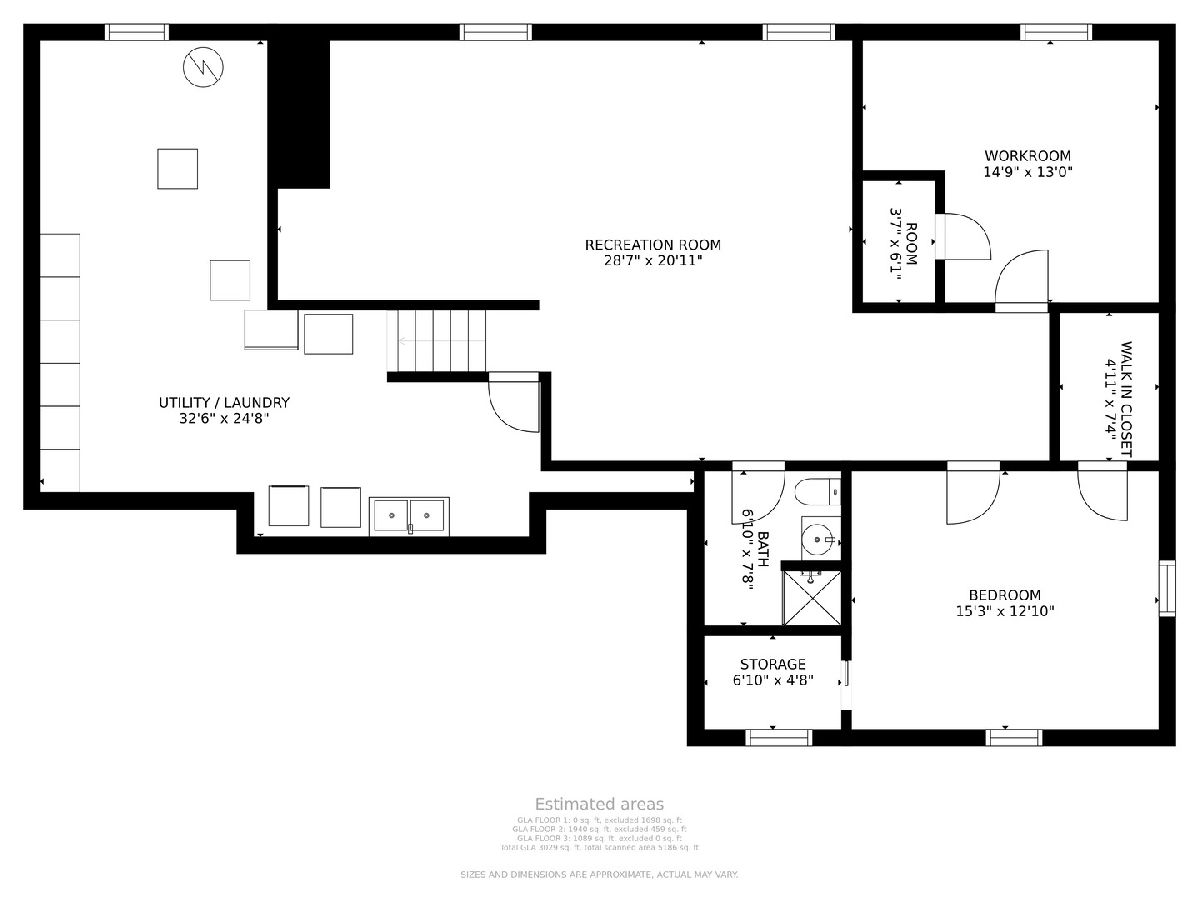
Room Specifics
Total Bedrooms: 5
Bedrooms Above Ground: 4
Bedrooms Below Ground: 1
Dimensions: —
Floor Type: —
Dimensions: —
Floor Type: —
Dimensions: —
Floor Type: —
Dimensions: —
Floor Type: —
Full Bathrooms: 4
Bathroom Amenities: Whirlpool,Separate Shower,Double Sink
Bathroom in Basement: 1
Rooms: —
Basement Description: Finished
Other Specifics
| 2.5 | |
| — | |
| — | |
| — | |
| — | |
| 79X103 | |
| — | |
| — | |
| — | |
| — | |
| Not in DB | |
| — | |
| — | |
| — | |
| — |
Tax History
| Year | Property Taxes |
|---|---|
| 2022 | $11,686 |
Contact Agent
Nearby Similar Homes
Nearby Sold Comparables
Contact Agent
Listing Provided By
RE/MAX Properties Northwest


