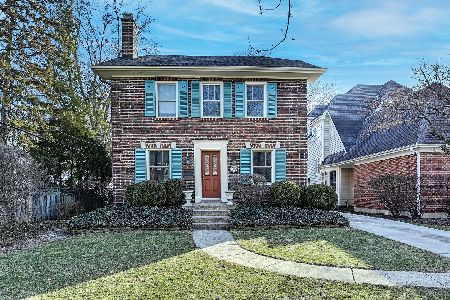349 Oak Street, Hinsdale, Illinois 60521
$1,070,000
|
Sold
|
|
| Status: | Closed |
| Sqft: | 0 |
| Cost/Sqft: | — |
| Beds: | 4 |
| Baths: | 5 |
| Year Built: | 2011 |
| Property Taxes: | $21,017 |
| Days On Market: | 2438 |
| Lot Size: | 0,22 |
Description
Quintessential Hinsdale! Timeless elegance meets transitional flair in builder's own award winning home. The cedar & limestone exterior, combined w/wood shake shingle roof, blend to offer elegant curbside appeal. The open floor plan takes full advantage of the abundant natural light. The upscale kitchen includes granite countertops, Wolf range, Sub-Zero fridge, Fisher Paykel DW, & hand chiseled limestone floors. The gorgeous limestone fireplace, coffered ceilings & built in bookshelves define the family rm. A formal dining rm, living rm, & office complete the first floor. Retreat to the master suite w/vaulted ceiling & spa bath w/Carrara marble, soaking tub, & oversized shower. And an unbelievable master closet! Three bedrms, laundry rm, & two full bathrms round out the 2nd floor. Space abounds in the lower level. Ex rm, rec rm, wet bar, full bath, & plenty of storage. Sunny 3rd floor bonus area provides a spot for a quiet get away. A bluestone patio & professional landscaping. Superb!
Property Specifics
| Single Family | |
| — | |
| — | |
| 2011 | |
| Full | |
| — | |
| No | |
| 0.22 |
| Du Page | |
| — | |
| 0 / Not Applicable | |
| None | |
| Lake Michigan | |
| Public Sewer | |
| 10390031 | |
| 0901409001 |
Nearby Schools
| NAME: | DISTRICT: | DISTANCE: | |
|---|---|---|---|
|
Grade School
The Lane Elementary School |
181 | — | |
|
Middle School
Hinsdale Middle School |
181 | Not in DB | |
|
High School
Hinsdale Central High School |
86 | Not in DB | |
Property History
| DATE: | EVENT: | PRICE: | SOURCE: |
|---|---|---|---|
| 15 Jul, 2019 | Sold | $1,070,000 | MRED MLS |
| 2 Jun, 2019 | Under contract | $1,199,000 | MRED MLS |
| 23 May, 2019 | Listed for sale | $1,199,000 | MRED MLS |
Room Specifics
Total Bedrooms: 5
Bedrooms Above Ground: 4
Bedrooms Below Ground: 1
Dimensions: —
Floor Type: Hardwood
Dimensions: —
Floor Type: Hardwood
Dimensions: —
Floor Type: Hardwood
Dimensions: —
Floor Type: —
Full Bathrooms: 5
Bathroom Amenities: Separate Shower,Double Sink,Full Body Spray Shower,Soaking Tub
Bathroom in Basement: 1
Rooms: Bonus Room,Office,Recreation Room,Play Room,Bedroom 5,Mud Room,Game Room
Basement Description: Finished
Other Specifics
| 2.5 | |
| Concrete Perimeter | |
| Concrete | |
| Patio | |
| Landscaped | |
| 140X30X32X24X24X98X51 | |
| Finished | |
| Full | |
| Vaulted/Cathedral Ceilings, Bar-Wet, Hardwood Floors, Second Floor Laundry | |
| Range, Microwave, Dishwasher, High End Refrigerator, Washer, Dryer, Disposal, Wine Refrigerator, Range Hood | |
| Not in DB | |
| Sidewalks, Street Lights, Street Paved | |
| — | |
| — | |
| Gas Starter |
Tax History
| Year | Property Taxes |
|---|---|
| 2019 | $21,017 |
Contact Agent
Nearby Similar Homes
Nearby Sold Comparables
Contact Agent
Listing Provided By
Coldwell Banker Residential










