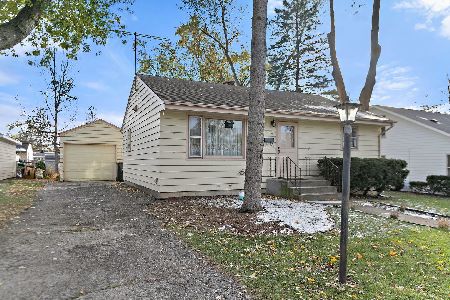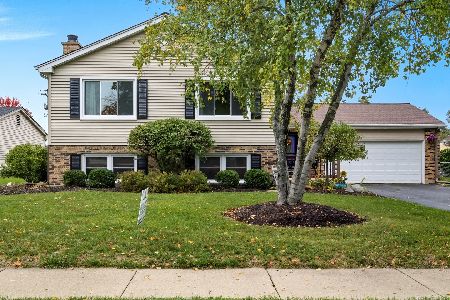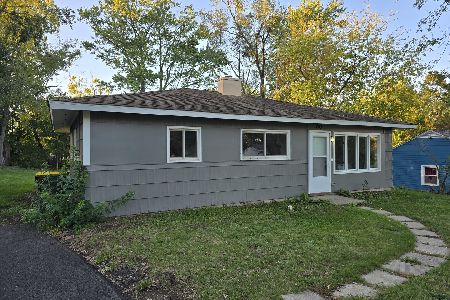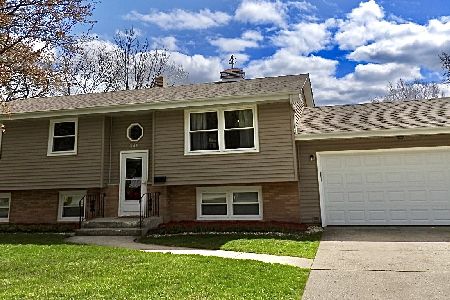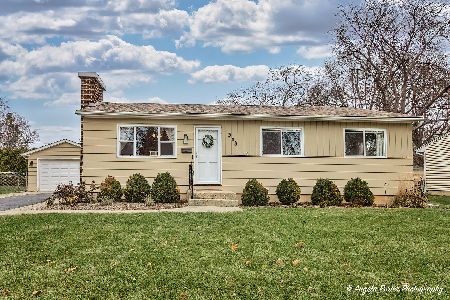349 Oriole Trail, Cary, Illinois 60013
$189,000
|
Sold
|
|
| Status: | Closed |
| Sqft: | 1,966 |
| Cost/Sqft: | $96 |
| Beds: | 5 |
| Baths: | 2 |
| Year Built: | 1964 |
| Property Taxes: | $5,222 |
| Days On Market: | 3366 |
| Lot Size: | 0,22 |
Description
Large 5 bedroom home with 2 car garage and fenced yard. Updated kitchen with custom 42" cabinets, eating area and slider to deck and year. 2 full updated baths. New exterior including roof, siding and gutters. Hardwood floors and neutral carpet. Great location close to park, schools, shopping and Metra. Lots of home for the money!
Property Specifics
| Single Family | |
| — | |
| Bi-Level | |
| 1964 | |
| Full,English | |
| — | |
| No | |
| 0.22 |
| Mc Henry | |
| — | |
| 0 / Not Applicable | |
| None | |
| Public | |
| Public Sewer | |
| 09378453 | |
| 1912454006 |
Property History
| DATE: | EVENT: | PRICE: | SOURCE: |
|---|---|---|---|
| 31 Mar, 2017 | Sold | $189,000 | MRED MLS |
| 9 Jan, 2017 | Under contract | $189,000 | MRED MLS |
| 31 Oct, 2016 | Listed for sale | $189,000 | MRED MLS |
| 17 May, 2021 | Sold | $237,000 | MRED MLS |
| 17 Apr, 2021 | Under contract | $235,000 | MRED MLS |
| — | Last price change | $230,000 | MRED MLS |
| 15 Apr, 2021 | Listed for sale | $235,000 | MRED MLS |
Room Specifics
Total Bedrooms: 5
Bedrooms Above Ground: 5
Bedrooms Below Ground: 0
Dimensions: —
Floor Type: Hardwood
Dimensions: —
Floor Type: Hardwood
Dimensions: —
Floor Type: Carpet
Dimensions: —
Floor Type: —
Full Bathrooms: 2
Bathroom Amenities: —
Bathroom in Basement: 1
Rooms: Bedroom 5
Basement Description: Finished
Other Specifics
| 2 | |
| — | |
| Asphalt | |
| Deck, Above Ground Pool | |
| — | |
| 77X121 | |
| — | |
| — | |
| Hardwood Floors, First Floor Full Bath | |
| Range, Microwave, Dishwasher, Refrigerator, Washer, Dryer, Disposal | |
| Not in DB | |
| — | |
| — | |
| — | |
| — |
Tax History
| Year | Property Taxes |
|---|---|
| 2017 | $5,222 |
| 2021 | $5,794 |
Contact Agent
Nearby Similar Homes
Nearby Sold Comparables
Contact Agent
Listing Provided By
RE/MAX Plaza



